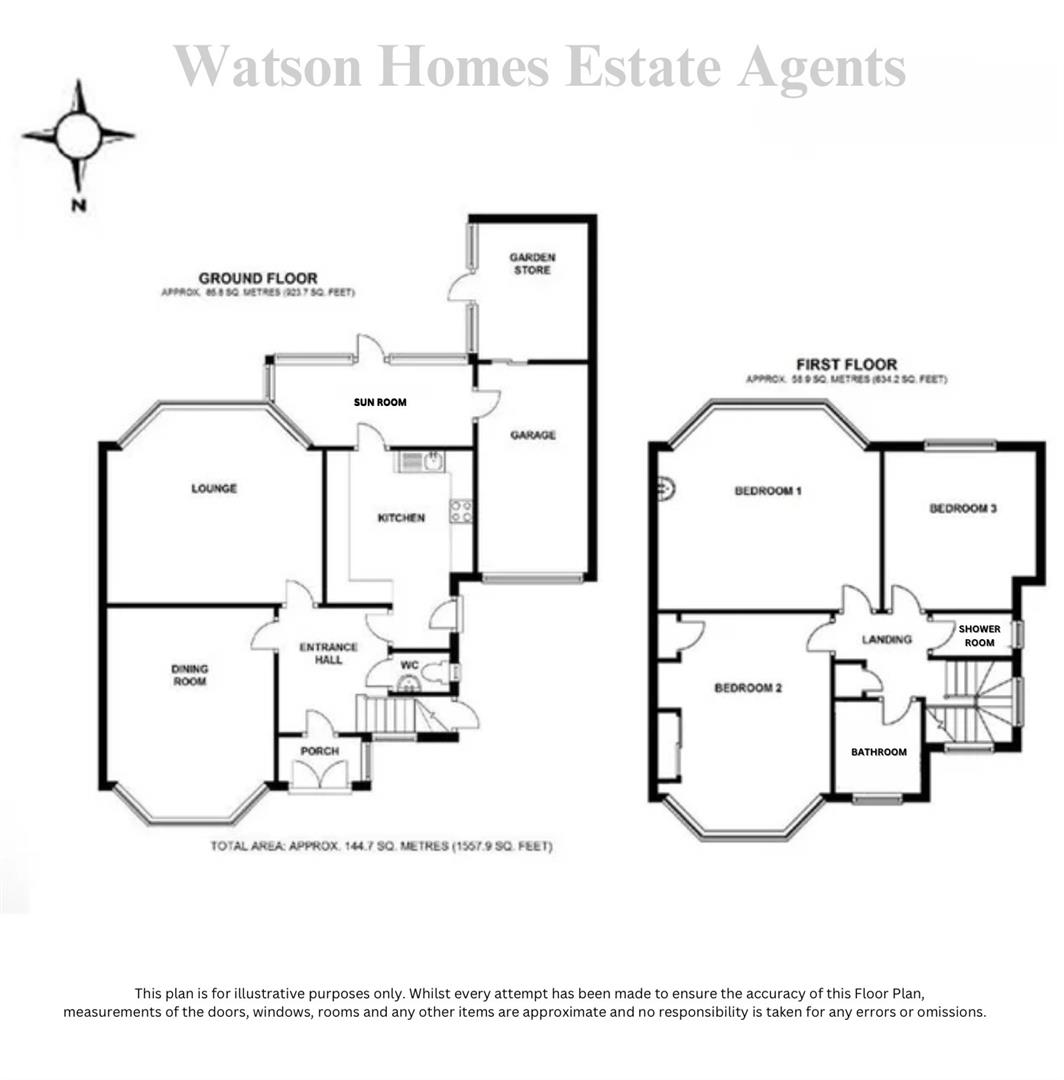Property for sale in Chiltern Road, Sutton SM2
* Calls to this number will be recorded for quality, compliance and training purposes.
Property description
Situated in the charming Chiltern Road of South Sutton, this delightful property offers a perfect blend of character and charm. As you step inside, you are greeted by two inviting reception rooms, ideal for entertaining guests or simply unwinding after a long day.
With three double bedrooms, modern appointed bathroom plus additional shower room this 1930s house provides ample space for a growing family. The property's age adds a touch of history and charm, making it a unique find in today's market.
Additional asset of this home is the parking provision for up to three vehicles or more and plenty of space to the side and rear for further planning subject to stpp. The room sizes in this property are particularly generous throughout the property.
Don't miss out on the opportunity to make this house your home. With its characterful features, convenient location, and ample parking, this property is sure to capture the hearts of those seeking a special place to call their own in South Sutton. Call Watson Homes to secure your viewing now .
Accommodation
UPVC double glazed entrance porch, tiled step, ornate wooden front door to..
Spacious entrance hall
Herringbone wood block flooring, covered radiator, obscure leaded light window with secondary glazing to front aspect, wall mounted thermostat.
Lounge 15'5 x 14'4 approx
Large UPVC double glazed bay window to rear aspect, herringbone wood block flooring, double panel radiator.
Dining room 15'9 x 12'1 approx
UPVC double glazed leaded light bay window to front aspect, double panel radiator, herringbone wood block flooring.
Kitchen 14'2 x10'7 approx
Range of fitted wooden wall units with matching cupboards and drawers below, roll top work surfaces with inlaid stainless steel sink and chrome mixer tap, gas hob with extractor fan above and oven/grill below, integrated dishwasher, space for tall standing fridge/freezer, tiled flooring, double panel radiator, obscure UPVC double glazed door to side aspect and door to..
Sunroom 13'9 x 5'8 approx
UPVC double glazed windows and door to rear aspect, tiled flooring, space and plumbing for washing machine and tumble dryer and access to garage.
Downstairs WC
Consisting of low-level pushbutton flush WC, wash hand basin with chrome taps, tiled flooring, part tiled walls, obscure glazed window to side aspect.
Stairs to 1st floor landing
Obscure leaded light windows to side and front aspects with secondary glazing, loft access with pulldown ladder, double panel radiator, large storage cupboard.
Bedroom one 16'6 x11'8 approx
UPVC double glazed leaded light bay window to front aspect, double panel radiator, fitted wardrobe.
Bedroom two 15'7 x 15'1 approx
UPVC double glazed bay window to rear aspect, double panel radiator, fitted wardrobes.
Bedroom three 11'2 x 10'9 approx
Double glazed window to rear aspect, double panel radiator, large eve storage.
Bathroom
Modern three piece suite comprising panel enclosed bath with chrome mixer tap and shower attachment, wash hand basin with chrome mixer tap and storage cupboards below, low level pushbutton flush WC, heated chrome towel, tiled flooring, tiled walls, extractor fan, obscure UPVC double glazed window to front aspect.
Separate shower room
Consisting of tiled cubicle with thermostatic shower and hand attachment, sliding screen at side, heated chrome towel rail, tiled flooring, tiled walls, feature block window to side aspect, extractor fan.
Rear garden – approximately 90ft (South facing) Paved patio area leading to lawn section with mature shrubs bordering, fence enclosed, access to workshop with power and light, outside power and water supply.
Garage at side
Roller shutter door, power and light.
Front
Paved driveway providing off street parking with lawn area and shrubs at side.
Property info
For more information about this property, please contact
Watson Homes Estate Agents, SM5 on +44 20 8166 5452 * (local rate)
Disclaimer
Property descriptions and related information displayed on this page, with the exclusion of Running Costs data, are marketing materials provided by Watson Homes Estate Agents, and do not constitute property particulars. Please contact Watson Homes Estate Agents for full details and further information. The Running Costs data displayed on this page are provided by PrimeLocation to give an indication of potential running costs based on various data sources. PrimeLocation does not warrant or accept any responsibility for the accuracy or completeness of the property descriptions, related information or Running Costs data provided here.
































.png)
