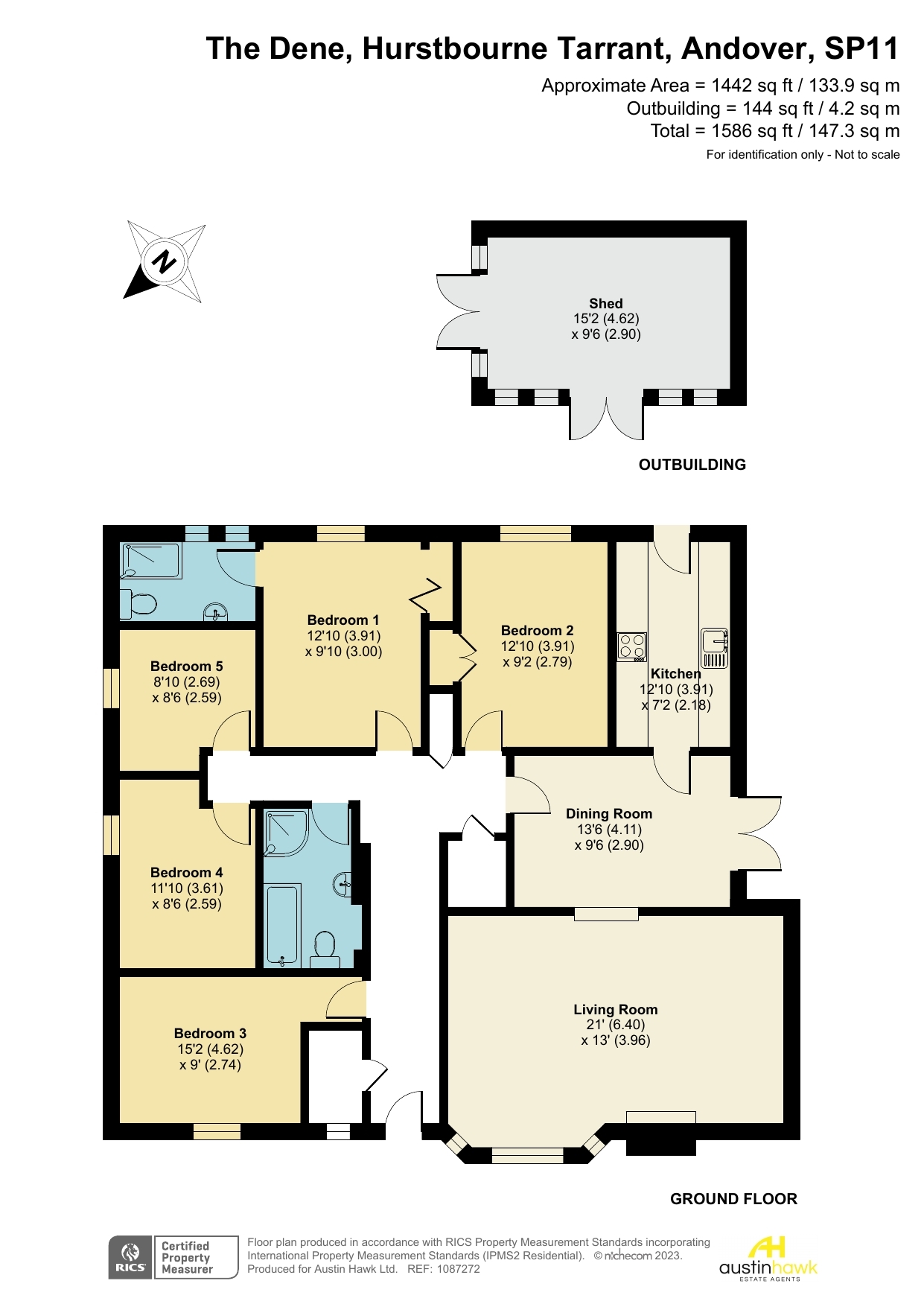Bungalow for sale in The Dene, Hurstbourne Tarrant, Andover SP11
* Calls to this number will be recorded for quality, compliance and training purposes.
Property features
- Spacious Detached Bungalow
- Village Location
- Open Plan Living/Dining Room
- Kitchen
- Utility Room
- Master Bedroom Suite
- Four Further Bedrooms
- Family Bathroom
- Extensive Driveway Parking
- Attractive Rear Garden
Property description
This very spacious, five-bedroomed detached bungalow is nestled within an attractive plot in the heart of the village of Hurstbourne Tarrant and benefits from extensive driveway parking to the front of the property. The well presented accommodation comprises a hallway, a spacious living room with an open plan flow to a dining room, kitchen, utility room, master bedroom suite, four further bedrooms and a family bathroom. Outside, there is a tranquil, mature rear garden that wraps around to one side and includes two separate garden sheds.
Set back from the highway, the extensive driveway is surrounded by mature shrubs and an attractive Magnolia and offers parking for numerous vehicles. There is gated access to one side of the property, allowing access into the rear garden. The front door leads into a central hallway with the living space allocated to the right-hand side. The dining room has French doors opening out to the south-facing garden to one side of the property and has an open-plan view over the front aspect living room, generous in size and with a light and airy feel thanks to a large bay window. A particular feature of the living room is the wood burning stove set on a granite hearth with decorative granite back panel. Off the dining room is a galley style, dual aspect kitchen with an external door accessing the rear garden. The kitchen features extensive cupboards and drawers and subway tiled splashbacks with an inset induction hob, built-in, eye-level oven and grill, integral fridge freezer with space and plumbing for a dishwasher and undercounter fridge.
The master bedroom has a rear aspect with views over the rear garden and includes built-in wardrobe storage and an ensuite shower room. The second bedroom also has a rear aspect and also includes built-in wardrobe storage with three further bedrooms, all doubles having an aspect from one side of the property. One of these bedrooms doubles up as office space, if required. The rear garden is a relaxing space with the small south-facing patio off the dining room, complemented by a main patio area to the rear. The remainder of the garden is laid to lawn with mature hedging, flower and shrub borders. A path from the rear patio wraps around to one side of the property and has gated access to the driveway at the front. There are two garden sheds available, one is double sized.
Located near the centre of Hurstbourne Tarrant, a village with a true community feel with a host of local clubs and activities along with the George and Dragon, a sixteenth century coaching Inn which is literally a stone's throw from the property and offers all the trappings of a country public house including accommodation. The village also boasts a modern Community Centre, Convenience Store, Tea Shop, Hair Salon, Church and Primary School with the nearby village of St Mary Bourne offering further local amenities including public houses and a recently refurbished Post Office, village shop and coffee shop. The location lends itself perfectly for those who might need to commute into London with a choice of available mainline stations within a half hour drive (Great Bedwyn and Hungerford into Paddington in less than an hour or Andover into Waterloo in just over an hour). Road links provide easy access in all directions with the A303 and the A34 nearby.
Property info
For more information about this property, please contact
Austin Hawk, SP10 on +44 1264 726329 * (local rate)
Disclaimer
Property descriptions and related information displayed on this page, with the exclusion of Running Costs data, are marketing materials provided by Austin Hawk, and do not constitute property particulars. Please contact Austin Hawk for full details and further information. The Running Costs data displayed on this page are provided by PrimeLocation to give an indication of potential running costs based on various data sources. PrimeLocation does not warrant or accept any responsibility for the accuracy or completeness of the property descriptions, related information or Running Costs data provided here.


































.png)