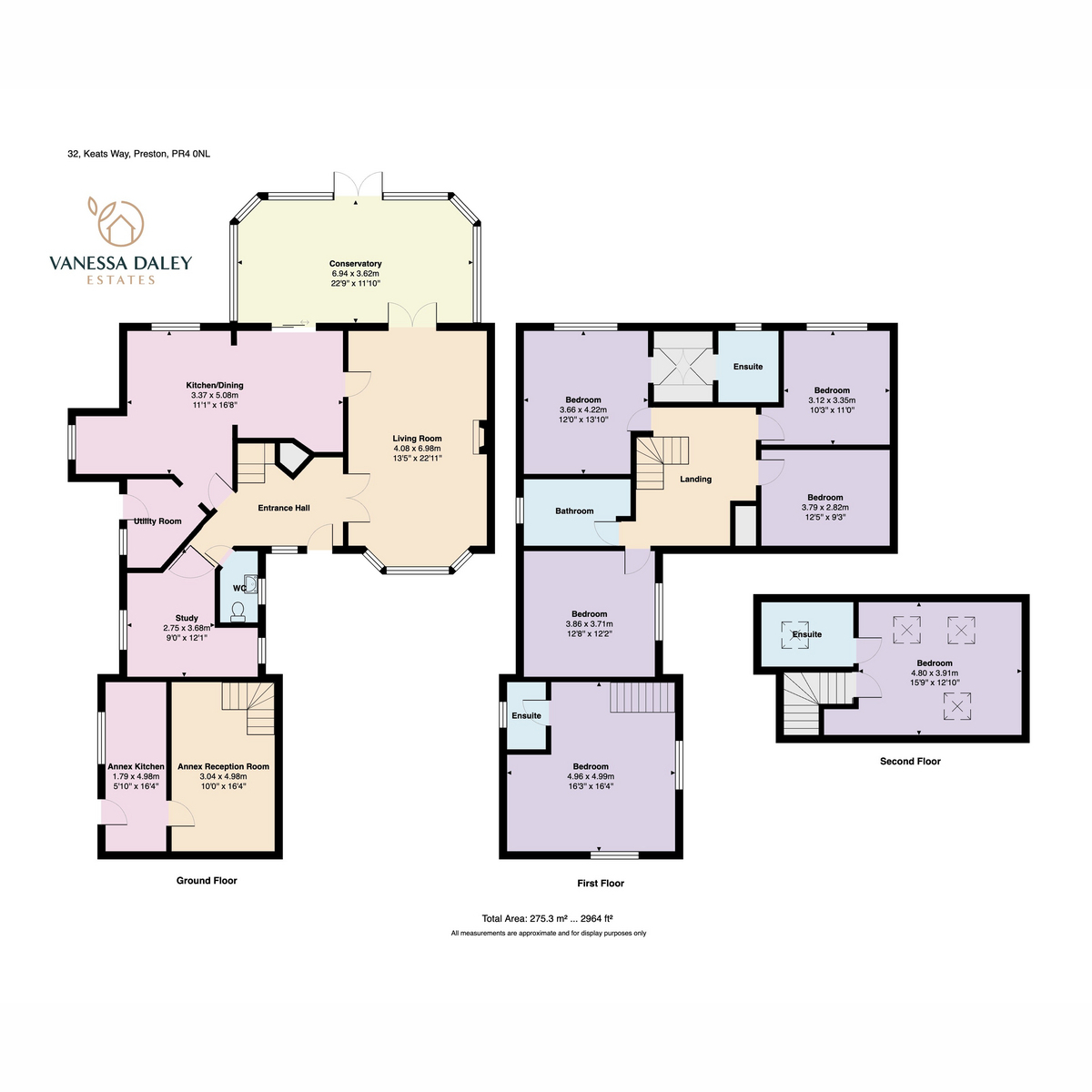Detached house for sale in Keats Way, Preston PR4
* Calls to this number will be recorded for quality, compliance and training purposes.
Property features
- Quote Vanessa Daley Estates Limited Ext 1015
- Living accommodation of 2964 sqft
- Superb interior modernised to exacting standards
- Luxuriously appointed Kitchen Family Room with separate utility and gf WC
- Orangery extension 7m in width
- Two further reception rooms including a ground floor study
- Secluded and Private Corner Plot
- 5 Bedrooms and 4 Bathrooms in the main house
- Self Contained 1 Bedroom Annexe with Kitchen and Living room
- Parking for 8-10 cars
Property description
Nestling at the bottom of the sought after executive estate of Keats Way is this immaculately presented turn key property with substantial corner plot to include a generous frontage with parking for 8 - 10 cars.
Keats Way is a lovely estate with only a small number of properties all of which are spread out allowing the feeling of space and seclusion. There is a duck pond and children's play park at the start of the estate and local walks and nature are within easy access as is the local primary school.
Boasting a superb 2964sq ft of living accommodation which spreads over 3 floors and also includes a self contained annexe, this home is ideal for families co-habiting or larger families, thus providing 6 bedrooms and 5 bathrooms.
The layout flows freely throughout and all of the rooms are of good proportions and fitting with modern day requirements. From the hallway, double doors open to a principle living room with aspects to the secluded frontage. The attractive stone fireplace with living flame gas fire to creates a cosy ambience. Double doors from the living room lead to the 7m width Orangery extension, a fabulous additional year round living space with vaulted ceiling and lots of natural light. Currently presented with a living space to one end and formal dining space to the other and offering lovely outlooks and doors to the secluded garden.
In addition to these two sizeable reception rooms, there is a ground floor study currently used as a bedroom but ideal also as a home office space or playroom. A dining kitchen completes the ground floor layout and creates the hub of this family home, luxuriously appointed with quartz worktops and integrated appliances to include two double self cleaning ovens, fridge freezer, integrated dishwasher, induction hob The generous space includes sitting area to one end and dining area to the other and a central island. Access to a separate utility room with door to the side aspect. Sliding doors link through to the Orangery making the layout ideal for social gatherings.
One key plus point is the number and size of the bedrooms. Four double rooms provide a traditional family layout to the first floor and the generous master bedroom has a walk in dressing area and en-suite shower room. The current owners have converted the loft space with full staircase leading to a further bedroom with en-suite shower room.
All of the en-suites and family bathroom are all newly renovated and finished to exacting standards.
The main property is already generous enough for most families but a unique selling point with this home is the provision of a self-contained annexe. Formerly the double garage, but carefully remodelled and extended with another floor to create a fantastic additional living space. With contemporary kitchen and living room with the ground floor, the annexe has its own central heating boiler system and the kitchen is equipped fully with oven, washing machine and induction hob. From the living room stairs lead to a large double bedroom with fitted triple wardrobes providing ample storage. The adjacent en-suite shower room is generous in size.
Externally, the property has lots to offer. The secluded location makes the outdoor space peaceful and with the corner plot, ample gardens wrap around the property. The driveway can accommodate 8-10 cars and or even a caravan or motorhome. Gated access leads from the driveway to a side garden which is wall enclosed with a seating area and artificial lawn. A paved walkway leads around the side of the property where there is access to the annexe, a storage shed and further access to the rear garden which is totally secluded and private edged with mature trees and shrubs and a low maintenance artificial lawn, pond and circular patio.
In my opinion, this home has so much to offer and is presented to exacting standards requiring no work or renovations. It has to be seen to appreciate the wealth of space and secluded location.
Within a 5 minute walk is the local primary school and mini supermarket, and the local road networks make it a great position for reaching other local amenities.
Offered with no chain delay
Property info
For more information about this property, please contact
The Estate Agency, W1G on +44 20 8128 0325 * (local rate)
Disclaimer
Property descriptions and related information displayed on this page, with the exclusion of Running Costs data, are marketing materials provided by The Estate Agency, and do not constitute property particulars. Please contact The Estate Agency for full details and further information. The Running Costs data displayed on this page are provided by PrimeLocation to give an indication of potential running costs based on various data sources. PrimeLocation does not warrant or accept any responsibility for the accuracy or completeness of the property descriptions, related information or Running Costs data provided here.




























































.png)