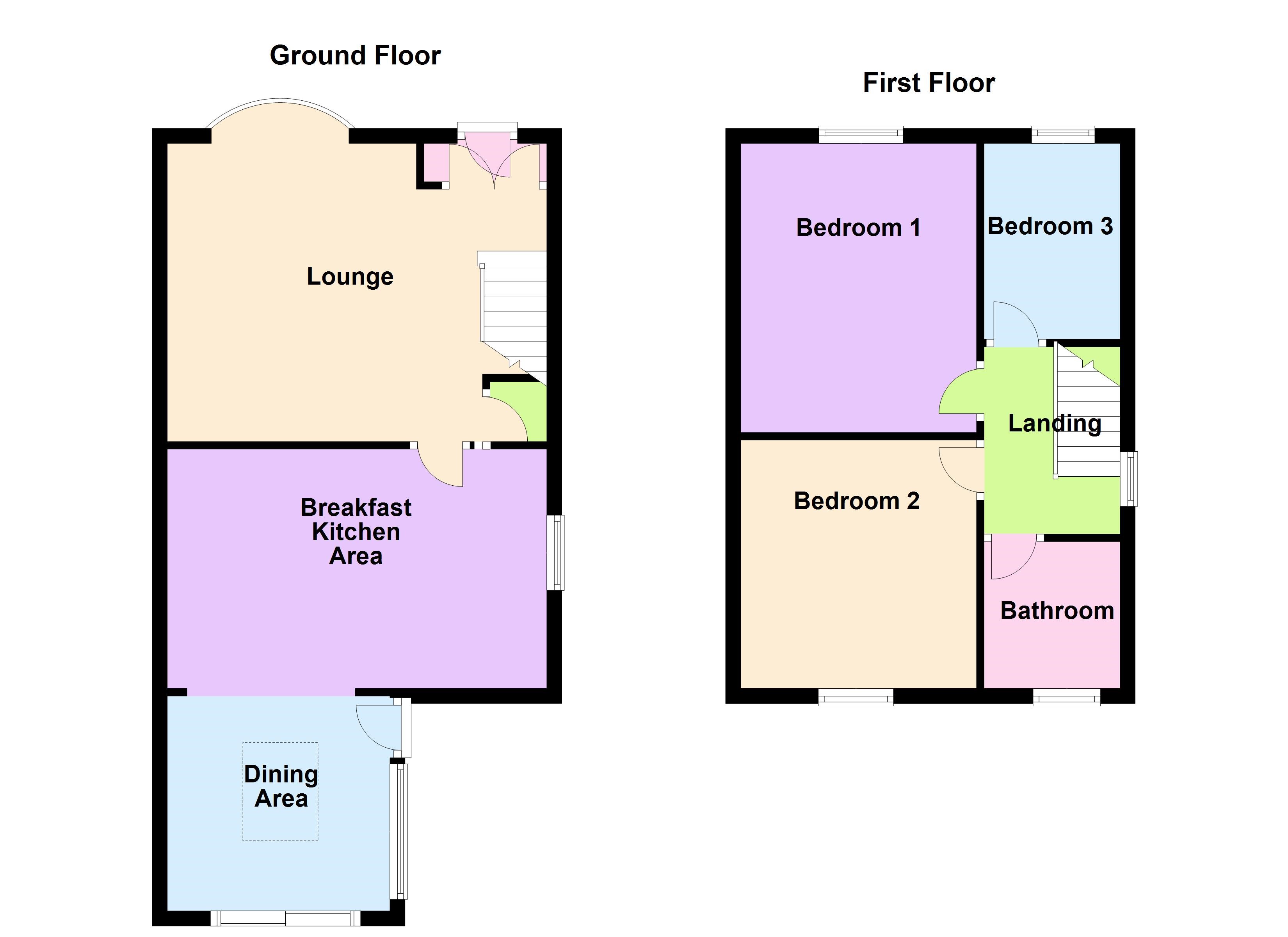Semi-detached house for sale in Westmorland Way, Sprotbrough, Doncaster, South Yorkshire DN5
* Calls to this number will be recorded for quality, compliance and training purposes.
Property features
- 3 Bedrooms
- Entrance Porch
- Lounge
- Breakfast Kitchen
- Dining Room
- Modern Bathroom
- Front Garden / Parking
- Rear Garden
Property description
Reeds Rains are proud to market for sale, this modern, extended three bedroom semi detached family home, situated within Sprotbrough. Briefly comprising of an entrance porch, lounge, a beautiful open plan breakfast kitchen diner, three bedrooms and a modern bathroom suite. Benefits include a gchs, dg, Pattern concrete frontage providing off road parking for several vehicles and a beautiful landscaped rear garden. Presented in a Just Move In Condition, first to see will buy. EPC Rating D
Important Note to Potential Purchasers & Tenants:
We endeavour to make our particulars accurate and reliable, however, they do not constitute or form part of an offer or any contract and none is to be relied upon as statements of representation or fact. The services, systems and appliances listed in this specification have not been tested by us and no guarantee as to their operating ability or efficiency is given. All photographs and measurements have been taken as a guide only and are not precise. Floor plans where included are not to scale and accuracy is not guaranteed. If you require clarification or further information on any points, please contact us, especially if you are traveling some distance to view. Potential purchasers: Fixtures and fittings other than those mentioned are to be agreed with the seller. Potential tenants: All properties are available for a minimum length of time, with the exception of short term accommodation. Please contact the branch for details. A security deposit of at least one month’s rent is required. Rent is to be paid one month in advance. It is the tenant’s responsibility to insure any personal possessions. Payment of all utilities including water rates or metered supply and Council Tax is the responsibility of the tenant in every case.
DON240222/8
Entrance Porch (1.75m x 0.63m (5' 9" x 2' 1"))
A composite front door opening through into the internal porch with laminate flooring and uPVC double glazed French doors giving access to the lounge.
Lounge (3.96m x 5.04m (13' 0" x 16' 6"))
Tastefully decorated lounge, with open stairs rising to the first floor landing with storage cupboard beneath. Laminate flooring, a central heating radiator, a double glazed bay window to the front elevation and an inglenook style log burner.
Breakfast Kitchen (5.6m x 3.16m (18' 4" x 10' 4"))
Superb modern breakfast kitchen diner, having a good range of wall and base level units, providing cupboard and drawer space. Granite work tops incorporating a Belfast sink with mixer tap. Matching Island incorporating a breakfast area. Built in free standing double oven with an extractor over, plumbing and space for a washer dryer, dishwasher and a fridge freezer. A double glazed window to the side elevation, spotlights to the ceiling, a central heating radiator and tiled floor continuing through into the dining area.
Dining Room (2.88m x 2.85m (9' 5" x 9' 4"))
Double glazed patio doors open through onto the garden, with windows to the side and a uPVC door. Lantern roof with accompanying inset roof spot lights.
Landing (2.43m x 1.97m (8' 0" x 6' 6"))
A double glazed window to the side elevation and a loft access point.
Bedroom One (4.01m x 3.04m (13' 2" x 10' 0"))
Well presented principle bedroom, with a double glazed window to the front elevation and a central heating radiator.
Bedroom Two (3.28m x 3.04m (10' 9" x 10' 0"))
Overlooking the rear garden, the second bedroom has a double glazed window and a central heating radiator.
Bedroom Three
2.97m max x 1.98m - A double glazed window to the front elevation and a central heating radiator.
Modern Bathroom (1.95m x 1.86m (6' 5" x 6' 1"))
Superb modern family bathroom with an elliptical free standing bath, with a wall mounted hose style mixer tap, a wall mounted vanity style wash hand basin and a low flush w/c. Tiling to the floor and walls, an extractor fan, spot lights to the ceiling, towel radiator and a double glazed window to the rear elevation.
Front Garden / Parking
Wonderful pattern concrete driveway, providing off road parking for multiple vehicles, with gated access to the rear garden.
Rear Garden
Wonderful landscaped rear garden, being fence enclosed, with a raised artificial lawn area, surrounding Indian stone patio areas, gazebo area and a superb summerhouse.
Property info
For more information about this property, please contact
Reeds Rains - Doncaster, DN1 on +44 1302 378051 * (local rate)
Disclaimer
Property descriptions and related information displayed on this page, with the exclusion of Running Costs data, are marketing materials provided by Reeds Rains - Doncaster, and do not constitute property particulars. Please contact Reeds Rains - Doncaster for full details and further information. The Running Costs data displayed on this page are provided by PrimeLocation to give an indication of potential running costs based on various data sources. PrimeLocation does not warrant or accept any responsibility for the accuracy or completeness of the property descriptions, related information or Running Costs data provided here.





























.png)
