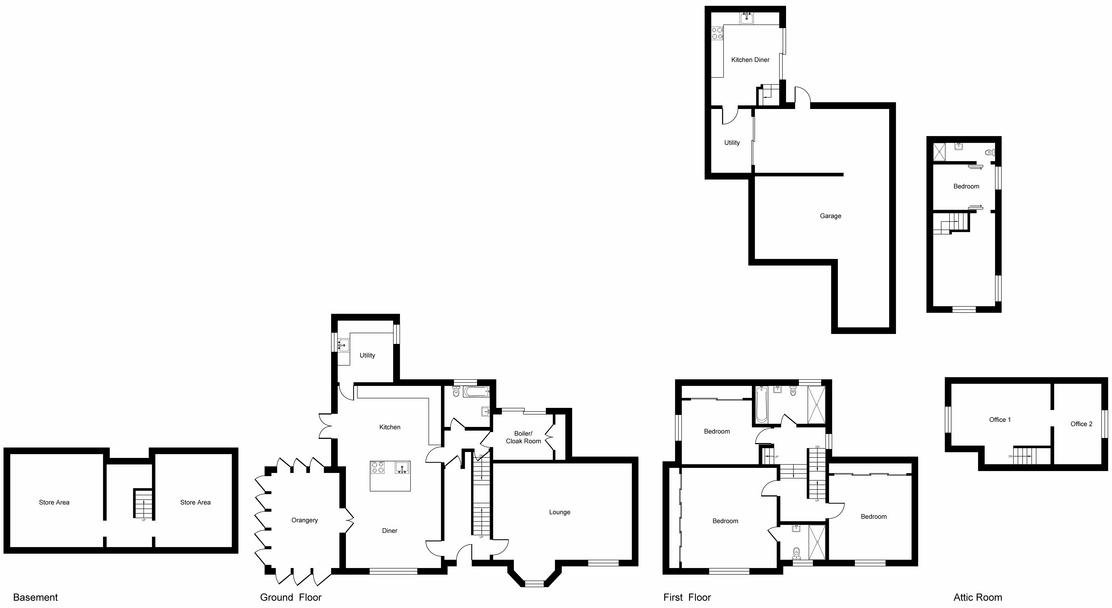Detached house for sale in Jordan House, Wellfield Road, Barnsley S75
* Calls to this number will be recorded for quality, compliance and training purposes.
Property description
A Victorian Gem in the Heart of Barnsley
Discover Jordan House, an exquisite Victorian property nestled in one of Barnsley's most sought-after areas. This remarkable home has been meticulously modernised, marrying timeless elegance with contemporary luxury.
Step into the inviting sun lounge, where aluminium bi-fold doors create a seamless connection to the outdoors. The kitchen diner and utility room are a chef's dream, boasting integrated Miele appliances, marble worktops, and the classic charm of Yorkshire stone flooring. The uPVC double glazed sash-style windows ensure the home is bathed in natural light while maintaining its period charm.
Complementing the main house is the stunning coach house annexe. Finished to the highest standards, it features a modern kitchen, a cosy lounge, a comfortable bedroom, and an en-suite bathroom, providing an ideal retreat for guests or additional family members.
Outside, Jordan House is surrounded by beautifully manicured gardens. The property also includes a large double garage with extra storage, a log store, and paved off-road parking for several vehicles.
Conveniently located near Barnsley Hospital and the town centre, and just a short drive from Junction 37 of the M1, Jordan House offers the perfect blend of tranquillity and accessibility.
To experience this incredible home, contact NestledIn today. Don't let this unique opportunity pass you by.
Property video (please copy and paste)
Coming soon.
The accommodation
Ground floor
- Entrance hall
- Lounge 22’ X 19’1’’
- Dining kitchen 28’9’’ X 15’2’’
- Utility 11’6’’ X 9’2’’
- Orangery/conservatory 15’6’’ X 11’
- Downstairs WC 7’6’’ X 6’6’’
Basement
- Three cellar rooms
- Boot room 8’ X 7’5’’
First floor
- Bathroom 12’4’’ X 6’7’’
- Bedroom 15’1’’ X 15’1’’
- En suite 7’4’’ X 5’9’’
- Bedroom 14’ X 13’
- Bedroom 16’4’’ X 12’2’’
Second floor
- Bedroom 15’8’’ X 12’4’’
- Storage 8’ X 12’2’’
Coach house
ground floor
- Dining kitchen 14’8’’ X 10’1’’
- Utility 10’6’’ X 4’2’’
First floor
- Living room 14’7’’ X 10’4’’
- Bedroom 10’3’’ X 7’4’’
- Shower room 10’ X 2’9’’
Outside
Garage 22’8’’ X 12’8’’ having a remote operated roller door
garage 18’3’’ X 10’1’’having a remote operated roller door and water supply
storage area 12’4’’ X 8’2’’
Garden to the front, side and rear. Off street parking for a number of vehicles and a feature glass topped well.
Useful info
We understand the council tax band to be band E. We understand the tenure to be freehold. Please check both these statements with your legal representative.
Directions
S75 2AL
disclaimer
1. Money laundering: We may ask for further details regarding your identification and proof of funds after your offer on a property. Please provide these in order to reduce any delay.
2. Details: We endeavor to make the details and measurements as accurate as possible. However, please only take them as indicative only. Measurements are taken with an electronic device. If you are ordering carpets or furniture, we would advise taking your own measurements upon viewing.
3. Services: No services have been tested by NestledIn.
For more information about this property, please contact
NestledIn, S75 on +44 1226 987903 * (local rate)
Disclaimer
Property descriptions and related information displayed on this page, with the exclusion of Running Costs data, are marketing materials provided by NestledIn, and do not constitute property particulars. Please contact NestledIn for full details and further information. The Running Costs data displayed on this page are provided by PrimeLocation to give an indication of potential running costs based on various data sources. PrimeLocation does not warrant or accept any responsibility for the accuracy or completeness of the property descriptions, related information or Running Costs data provided here.























































.png)