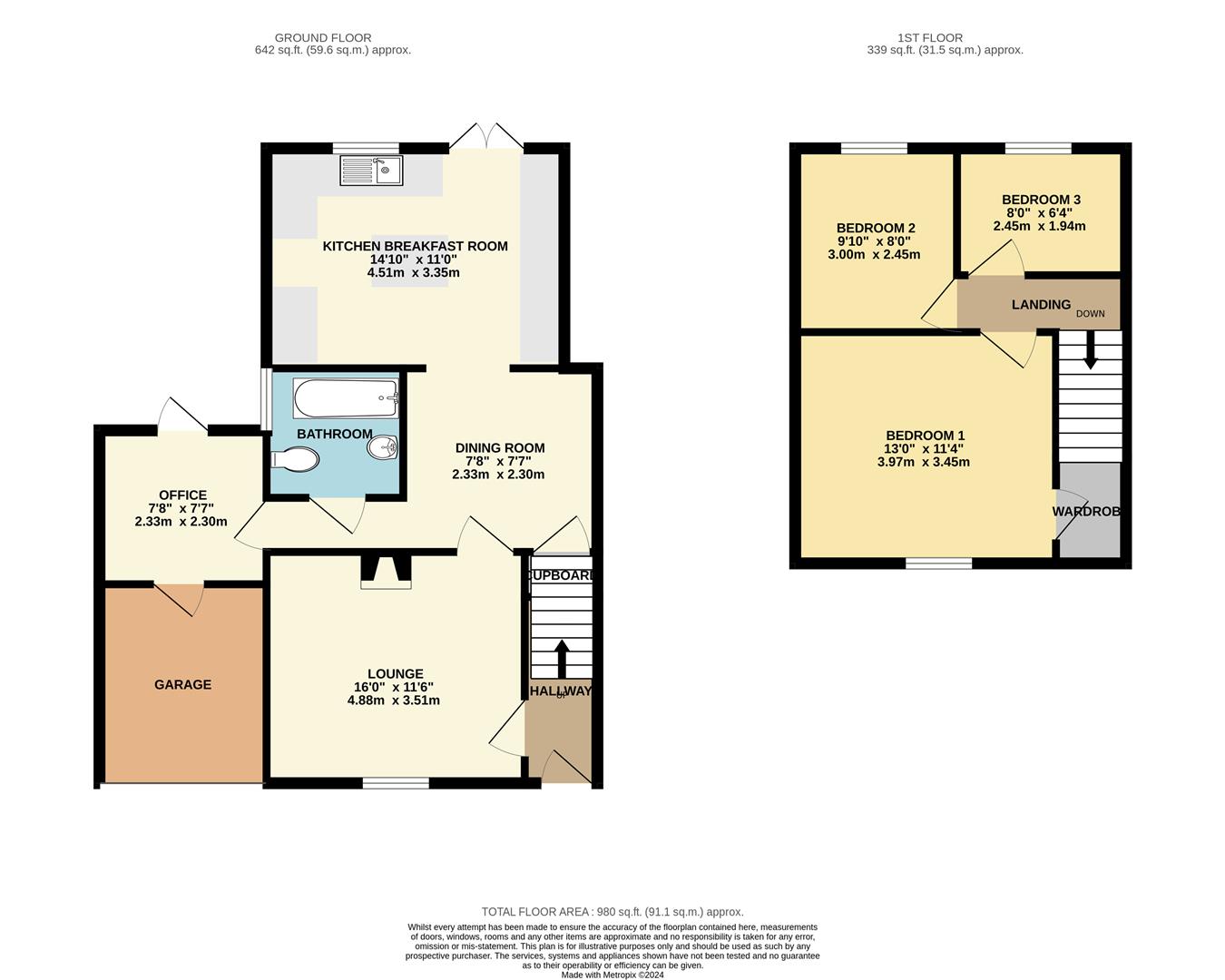Semi-detached house for sale in Rushmore Close, Sprowston, Norwich NR7
* Calls to this number will be recorded for quality, compliance and training purposes.
Property features
- Substantially Extended in 2019
- New Bathroom Fitted In 2023
- Beautiful Kitchen/Breakfast Room With Central Island
- Dining Room
- Ground Floor Office
- New Boiler Installed In 2022
- Impressive Landscaped Rear Garden
- Integral Garage With Driveway
- Lapsed Planning Application For Second Story Extension (Details Available By Request)
Property description
This three-bedroom extended semi-detached house has been meticulously renovated by the current owners, offering a blend of modern amenities and stylish design. The extensive updates make this home a perfect choice for those seeking a turnkey property with ample living space and a well-tended garden.
On the ground floor, you'll find an exceptional kitchen/breakfast room that serves as the heart of the home. This space is beautifully designed with modern fixtures and fittings. Adjacent to the kitchen, there is also a separate dining room.
The ground floor includes a dedicated office, ideal for remote working or study, and a comfortable sitting room where you can relax and unwind. A recently fitted bathroom on this level adds convenience and functionality to the home, featuring contemporary finishes and fixtures.
Upstairs, the first floor comprises three well-proportioned bedrooms, all accessible off the landing.
Outside, the property boasts a large, well-tended rear garden, primarily laid to lawn, providing a serene and private outdoor space. A useful patio area is perfect for outdoor dining and entertaining.
The property is complete with an integral garage and a driveway, offering secure parking and additional storage space.
Available by request, we also hold details for a lapsed planning application to extend over the kitchen in order to add a bathroom on the first floor and allow for three double bedrooms.
In summary, this extended semi-detached house combines extensive renovations with a thoughtful layout and ample outdoor space. With its modern kitchen, versatile living areas, and beautiful garden, it presents a wonderful opportunity for those seeking a stylish and comfortable family home.
Property info
For more information about this property, please contact
Ben Allman Estate & Letting Agents, NR3 on +44 1603 670090 * (local rate)
Disclaimer
Property descriptions and related information displayed on this page, with the exclusion of Running Costs data, are marketing materials provided by Ben Allman Estate & Letting Agents, and do not constitute property particulars. Please contact Ben Allman Estate & Letting Agents for full details and further information. The Running Costs data displayed on this page are provided by PrimeLocation to give an indication of potential running costs based on various data sources. PrimeLocation does not warrant or accept any responsibility for the accuracy or completeness of the property descriptions, related information or Running Costs data provided here.




































.png)
