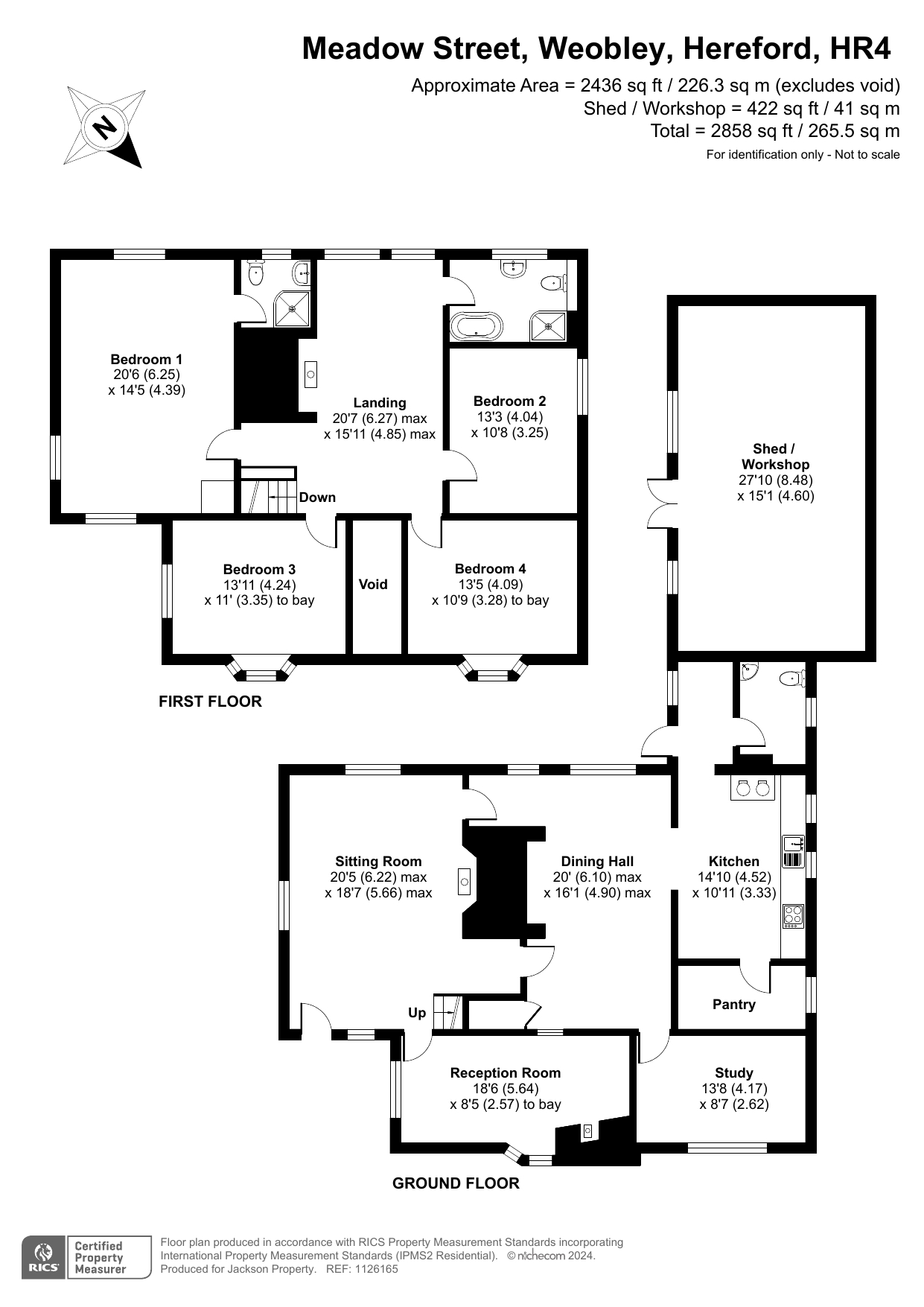Detached house for sale in Meadow Street, Weobley, Hereford HR4
* Calls to this number will be recorded for quality, compliance and training purposes.
Property features
- Located in the picturesque and sought after, North Herefordshire Village Of Weobley
- Offering spacious 4 bed accommodation with a wealth of character and charm throughout
- Including 3 reception rooms and en-suite to the principal bedroom
- Benefiting from mature South West facing gardens to the rear
- Attached workshop and off road parking
Property description
A Charming Grade II Listed Detached Property | Offering Spacious 4 Bedroomed Accommodation | Including 3 Reception Rooms | En-Suite To Principal Bedroom | Large South/West Facing Gardens | Attached Workshop | Off Road Parking
This stunning property is set in the picturesque and sought after rural, north Herefordshire village of Weobley. The village itself, set on the black and white trail, has excellent everyday village amenities with a number of shops in the main street to include a general store, butchers, tea rooms, two pubs and two restaurants both offering take away services, together with highly sought after primary and secondary schools, doctors and dental surgeries, Church, village hall and thriving local community, surrounded by delightful Herefordshire countryside. The market town of Leominster is close to hand for a more comprehensive range of facilities, including a number of supermarkets and train station, with the larger Cathedral City of Hereford approximately 10 miles to the south.
The Old Vicarage is a stunning detached Grade II Listed property, set in the beautiful north Herefordshire village of Weobley. This charming property is believed to date back to the sixteenth Century and has a wealth original character throughout, with views out towards St Peter & St Pauls Church.
From the driveway the door opens to a spacious family living room, featuring an impressive stone inglenook fireplace, with an inset multi-fuel stove. The room has a wealth of exposed ceiling and wall timbers and windows to three elevations. A door from the living room leads through to a lovely cosy sitting room/snug, having an impressive vaulted ceiling, windows to two elevations and a fireplace with wood burning stove set on a slate hearth. From the living room doors lead through to the formal dining room, which also features a beautiful stone inglenook fireplace, wall timbers and windows looking out to the gardens to the rear. A latched door then leads through to a study which enjoys an outlook to the village church. Adjacent is the kitchen/breakfast room having a range fitted units, inset sink and tiled splash back, electric aga, separate hob and oven and space/plumbing for a dishwasher. Quarry tiled flooring continues through to a fantastic walk-in pantry. Beyond the kitchen is a rear lobby with a stable door to the gardens and access to a cloakroom/utility with plumbing for washing machine, WC, hand basin and oil fired central heating boiler.
The first floor landing offers a further living space and is dominated by a most impressive vaulted ceiling, exposing the stunning cruck frame timbers and also features a stone inglenook fireplace with wood burning stove. All four, generously proportioned, bedrooms lead off the landing, with the principal bedroom benefiting from an en-suite shower room. The family bathroom offers a rolled top bath and separate shower.
Outside To the front there is a tarmac drive providing off road parking, leading onto a pedestrian gate providing access to the rear, where there is a useful attached workshop. The rear garden benefits from a south/westerly aspect and features box hedging, rose beds, lawned areas and well-stocked flower borders, all within mature beech hedged boundaries.
Viewings
Strictly by appointment. Please contact the agents on before travelling to check viewing arrangements and availability.
Services & Expenditure Information
Tenure: Freehold
Services Connected: Mains Electricity, Water and Drainage. Oil Fired Centrally Heated
Council Tax Band: F
Broadband availability: Superfast 80Mbps download 20Mbps upload
Phone Coverage: 4g Available
The property is Grade II Listed and is located within a designated conservation area
Jackson Property Compliance
Consumer protection from unfair trading regulations 2008 (cpr) We endeavour to ensure that the details contained in our marketing are correct through making detailed enquiries of the owner(s), however they are not guaranteed. Jackson Property Group have not tested any appliance, equipment, fixture, fitting or service. Any intending purchasers must satisfy themselves by inspection or otherwise as to the correctness of each statement contained within these particulars. Any research and literature advertised under the material information act will have been done at the time of initial marketing by Jackson Property
Services & Expenditures advertised have been taken from and
Jackson Property may be entitled to commission from other services offered to the client or a buyer including but not limited to: Conveyancing, Mortgage, Financial advice and surveys.
Property info
For more information about this property, please contact
Jackson Property, HR6 on +44 1568 597236 * (local rate)
Disclaimer
Property descriptions and related information displayed on this page, with the exclusion of Running Costs data, are marketing materials provided by Jackson Property, and do not constitute property particulars. Please contact Jackson Property for full details and further information. The Running Costs data displayed on this page are provided by PrimeLocation to give an indication of potential running costs based on various data sources. PrimeLocation does not warrant or accept any responsibility for the accuracy or completeness of the property descriptions, related information or Running Costs data provided here.

































.png)