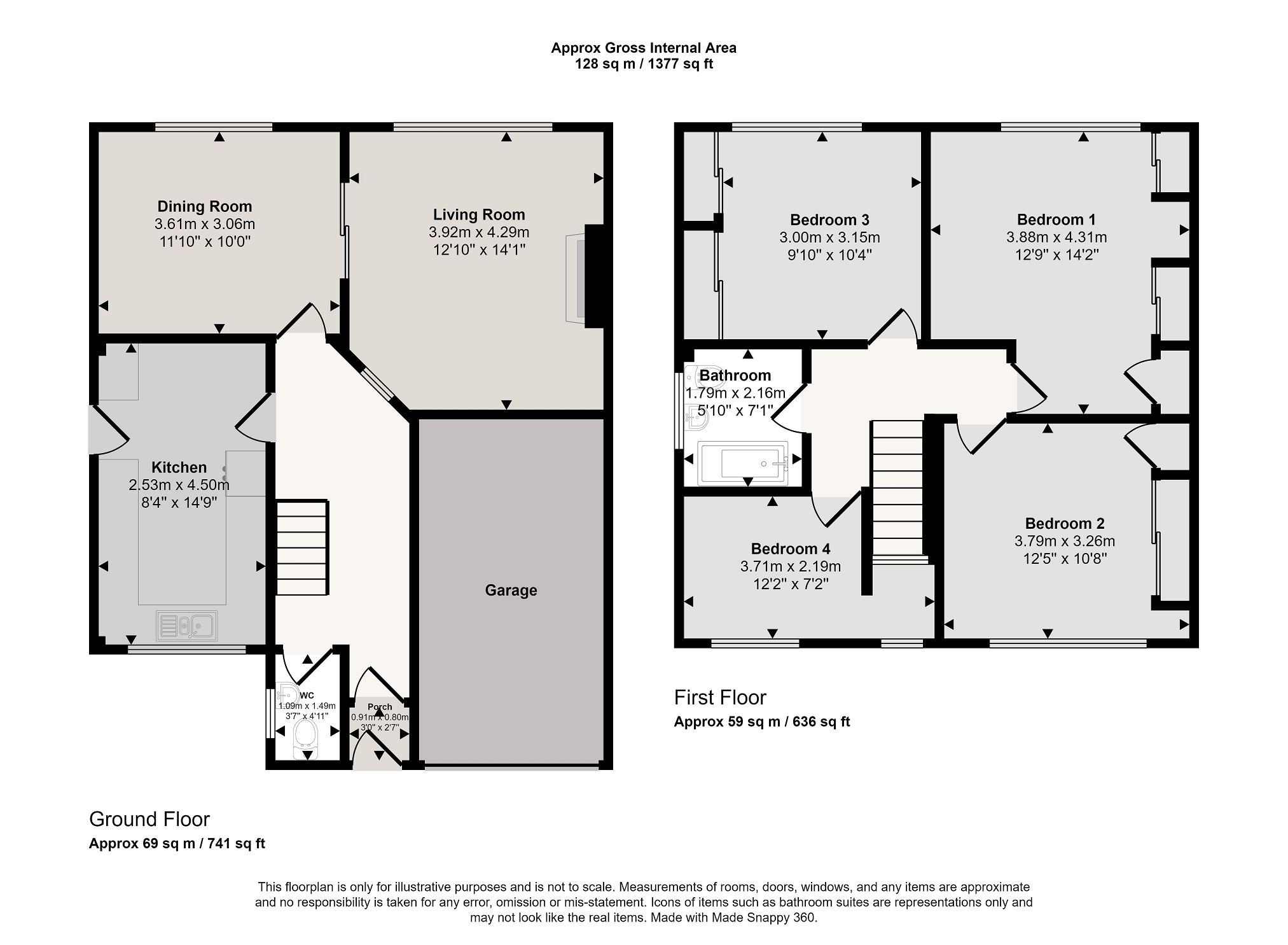Semi-detached house for sale in Ridgeway Road, Rumney, Cardiff. CF3
* Calls to this number will be recorded for quality, compliance and training purposes.
Property features
- Four Bedroom Semi Detached Property
- Picturesque Views
- Rear Garden
- Off Road Parking
- Integral Garage
- Endless Possibilities
- No onward chain!
- EPC: C
- Council tax: E
- **guide price: £275,000 - £295,000**
Property description
***guide price: £275,000 - £295,000*** Welcome to this delightful four bedroom semi-detached property on the highly sought after Ridgeway Road in Rumney, Cardiff. The first thing you'll notice are the breath-taking views from the rear aspect, a stunning feature that immediately sets this home apart.
This inviting four-bedroom home is perfect for a family eager to craft their dream living space. As you step inside, the spacious and airy layout offers an unparalleled canvas for personalisation, allowing you to infuse your unique style and vision. The sizeable bedrooms promises comfort and space, providing the perfect retreat for family members. Additionally, the property boasts a convenient garage, adding to the practicality of this charming abode.
This house has been a beloved family home, filled with cherished memories over the years. Now, it awaits a new family to create their own stories within its walls. The generous layout and blank canvas provide endless possibilities for transformation, making it easy to envision your dream home taking shape here.
Situated in the heart of Rumney, the location is exceptionally desirable. Families will appreciate the proximity to local primary and secondary schools. The area is well-served by a variety of shops and a nearby leisure centre, catering to all your daily needs and recreational activities. Excellent transport links offer quick and easy access to Cardiff city centre, making commuting a breeze and allowing you to enjoy the vibrant city life with ease.
This property on Ridgeway Road is not just a house; it is a gateway to a future filled with new cherished memories and endless potential. Embrace the opportunity to turn this wonderful residence into your dream family home. Don't miss out, call us on to book your viewing!
Front
Enclosed with low level brick boundary walls, off road parking provided via concrete driveway, remainder laid to lawn, pathway leading to side access
Entrance Porch (0.79m x 0.91m (2' 07" x 3' 0"))
Entered via wooden door with glass panels, clad walls, panelled ceiling, carpet flooring.
Hallway
Entered via glass panelled door, carpet flooring, textured walls, textured ceiling with coving, radiator, carpet stairs to first floor, door to WC, door to lounge, door to kitchen.
Ground Floor WC
Close couple WC, pedestal wash hand basin with hot and cold taps, window to side, textured ceiling with coving, papered walls, vinyl flooring.
Kitchen (4.50m x 2.54m (14' 09" x 8' 04"))
Range of wall and base units, stainless steel sink with mixer tap, gas hob, all set upon complimenting work surfaces, built in double oven, tiled splash backs, vinyl flooring, papered walls, textured ceiling, space for fridge freezer, radiator, window to front aspect.
Dining Room (3.05m x 3.61m (10' 0" x 11' 10"))
Large window to rear aspect showcasing superb views, papered walls, textured ceiling with coving, carpet flooring, sliding glass doors leading into lounge;
Living Room (4.29m x 3.91m (14' 01" x 12' 10"))
Large window to rear aspect showcasing superb views, papered walls, textured ceiling with coving, carpet flooring, obscure glass feature window, electric fire with a wooden surround, radiator.
Landing
Carpet flooring, papered walls, textured ceiling with coving, doors to all rooms, access to loft space.
Bedroom 1 (4.32m x 3.89m (14' 02" x 12' 09"))
Window to rear aspect showcasing the picturesque views, carpet flooring, papered walls, textured ceiling with coving, radiator, built in wardrobes.
Bedroom 2 (3.25m x 3.78m (10' 08" x 12' 05"))
Window to front aspect, carpet flooring, papered walls, textured ceiling with coving, radiator, built in wardrobes.
Bedroom 3 (3.15m x 3.00m (10' 04" x 9' 10"))
Window to rear aspect showcasing the picturesque views, carpet flooring, papered walls, textured ceiling with coving, radiator, built in wardrobes.
Bedroom 4 (2.18m x 3.71m (7' 02" x 12' 02"))
Window to front aspect, carpet flooring, painted walls, textured ceiling with coving, radiator, small alcove with an additional window to front aspect and feature obscure window overlooking stairs.
Bathroom
Suite compromising of panelled bath with mixer tap and handle held shower attachment, pedestal wash hand basin with hot and cold taps, close couple WC, radiator, window to side, mix of tiled and papered walls, carpet flooring, textured ceiling with coving.
Rear Garden
Good size rear garden overlooking greenery with unobstructed views, patio area with laid to lawn.
Garage
Property info
For more information about this property, please contact
Northover and Williamson Estate Agents, CF3 on +44 29 2227 9364 * (local rate)
Disclaimer
Property descriptions and related information displayed on this page, with the exclusion of Running Costs data, are marketing materials provided by Northover and Williamson Estate Agents, and do not constitute property particulars. Please contact Northover and Williamson Estate Agents for full details and further information. The Running Costs data displayed on this page are provided by PrimeLocation to give an indication of potential running costs based on various data sources. PrimeLocation does not warrant or accept any responsibility for the accuracy or completeness of the property descriptions, related information or Running Costs data provided here.






































.png)


