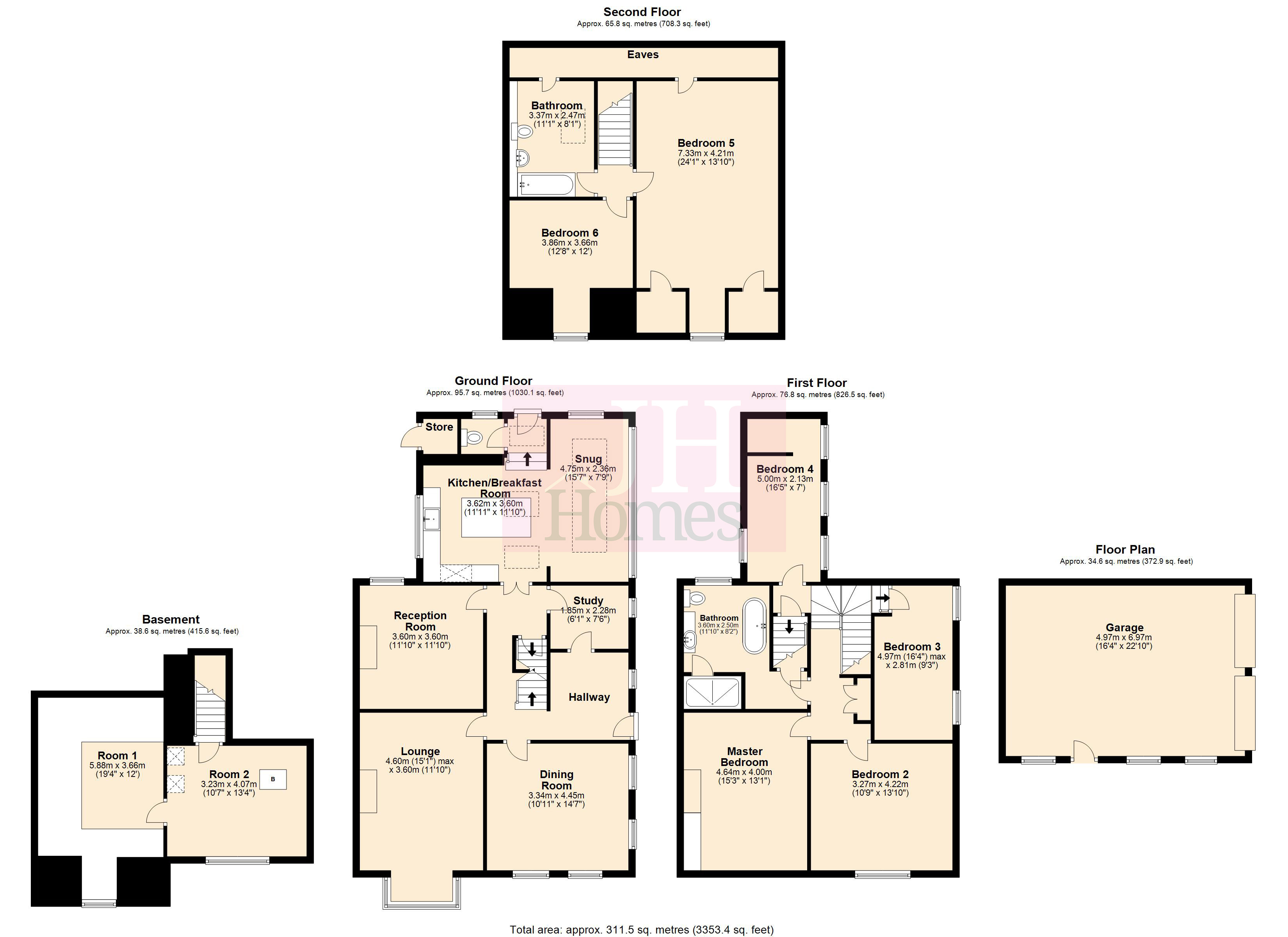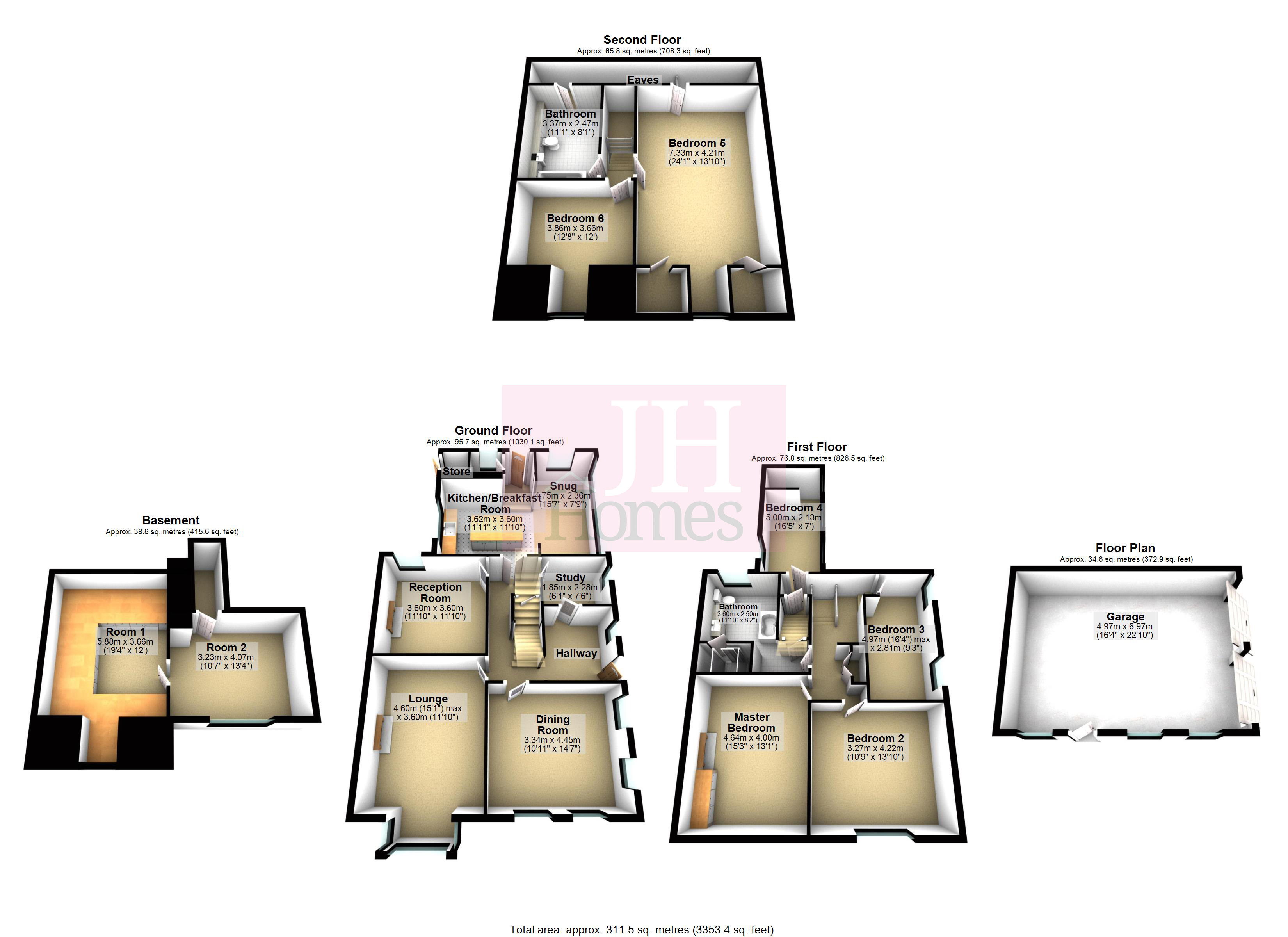Detached house for sale in Kirkby Road, Askam-In-Furness, Cumbria LA16
* Calls to this number will be recorded for quality, compliance and training purposes.
Property features
- Superb Detached Family Home
- Elevated Position with Some Sea Views
- Oil CH System & Double Glazing
- Five Reception Rooms
- Six Bedrooms
- Two Bathrooms
- Stunning Family Kitchen
- Large Garden with Store
- Off-Road Parking for Several Vehicles
- Detached Double Garage
Property description
Well presented six bedroom detached family home with extensive gardens and stunning views of the Duddon Estuary. Located in the quiet family village of Askam-in-Furness. Viewing highly recommended.
Six bedroom detached family property in an elevated position offering stunning views over Askam and the surrounding countryside to the Duddon Estuary and Black Combe in the distance. Beautifully presented accommodation with many original features including beaming to the top floor, cornicing, fireplaces and flooring throughout which would be fully appreciated upon recommended viewing. Situated on an excellent size plot, with ample off road parking, double garage and substantial garden areas including timber decking areas and hot tub. Comprising of basement with two separate rooms, entrance hallway, lounge, dining room, further reception room, study, extended kitchen/breakfast room and snug to the ground floor. To the first floor are four good sized bedrooms and luxury family, four piece bathroom suite. To the second floor are two further double bedrooms and bathroom. Externally is a sloping driveway leading up to ample off-road parking, detached double garage, coal store and yard. Lawned gardens which extend to the side of the property and further levels, potting shed and pond. Situated in a popular location of Askam in Furness. The immediate area caters well for family buyers with primary schools, bus services, Co-op, railway station and a small library, newsagents/convenience store and takeaway etc. Within a few minutes drive is the A590 trunk road with access to Dalton in Furness, Barrow in Furness and Ulverston and beyond. The A595 where the property is situated, is the main road to the West Coastal route and Sellafield.
Accessed through a PVC door into:
Entrance hall Window, radiator, stairs to lower ground floor and stairs to first floor. Door to lounge, dining room, secondary reception room, study and door to kitchen/breakfast room.
Lounge 15' 1" x 11' 9" (4.60m x 3.60m) excluding bay Three windows, gas fire, wooden flooring and radiator.
Dining room 14' 7" x 10' 11" (4.45m x 3.34m) Four windows, space for dining table, ceiling light point and radiator.
Second reception room 11' 9" x 11' 9" (3.60m x 3.60m) Window, ceiling light point and ideal as a games room.
Study 7' 5" x 6' 0" (2.28m x 1.85m) Window, ceiling light point and door rear hallway.
Kitchen/breakfast room 11' 10" x 11' 9" (3.62m x 3.60m) Fitted with a range of modern shaker style wall, base, wall and drawer units with wooden worktops over incorporating Belfast sink and mixer taps. Space for range cooker, central island with seating area, external door to rear and three ceiling light points. Door to WC and open to:
Snug 13' 7" x 7' 8" (4.15m x 2.36m) Windows with views of the driveway, roof window and wood burner.
WC Window and WC.
First floor landing Window, linen cupboard, ceiling light point and radiator. Door to four bedrooms, bathroom and further door to stairs to second floor.
Bedroom 15' 2" x 13' 1" (4.64m x 4m) Window, ceiling light point and radiator.
Bedroom 13' 10" x 10' 8" (4.22m x 3.27m) Window, ceiling light and radiator.
Bedroom 16' 3" x 7' 6" (4.97m x 2.30m) Two windows, ceiling light point and radiator.
Bedroom 16' 4" x 6' 11" (5m x 2.13m) Four windows, ceiling light point and radiator.
Bathroom Modern four piece suite comprising of low level, dual flush WC, wash hand basin with mixer tap, shower cubicle and free standing bath with mixer tap and microphone shower attachment. Radiator, ceiling light, heated towel rail and fully tiled.
Second floor landing Access to two further bedrooms and bathroom.
Bedroom 24' 0" x 13' 9" (7.33m x 4.21m) Feature beaming to ceiling, window, ceiling light point and radiator. Eaves storage.
Bedroom 12' 7" x 12' 0" (3.86m x 3.66m) Feature beaming to ceiling, window, ceiling light point and radiator.
Bathroom Three piece suite comprising of WC, pedestal wash hand basin and bath. Roof window, ceiling light point, radiator and eaves storage space.
Lower ground floor
basement room one 19' 2" x 11' 5" (5.86m x 3.50m) Window and door to:
Basement room two 13' 4" x 10' 7" (4.07m x 3.23m) Window, space for chest freezer and floor mounted boiler.
Exterior Sloping driveway from Tippings Lane extends up to parking area. The outside space offers lawned areas, timber decking area and offering some outstanding views.
Coal shed Light.
Garage 22' 10" x 16' 3" (6.97m x 4.97m) Double garage with two up and over doors, three windows, further pedestrian door, light and power.
General information tenure: Freehold
council tax: F
local authority: Westmorland & Furness Council
services: Mains water, drainage and electricity. Heating is by way of oil and there is lpg for the range cooker.
Property info
For more information about this property, please contact
J H Homes, LA12 on +44 1229 382809 * (local rate)
Disclaimer
Property descriptions and related information displayed on this page, with the exclusion of Running Costs data, are marketing materials provided by J H Homes, and do not constitute property particulars. Please contact J H Homes for full details and further information. The Running Costs data displayed on this page are provided by PrimeLocation to give an indication of potential running costs based on various data sources. PrimeLocation does not warrant or accept any responsibility for the accuracy or completeness of the property descriptions, related information or Running Costs data provided here.







































.png)