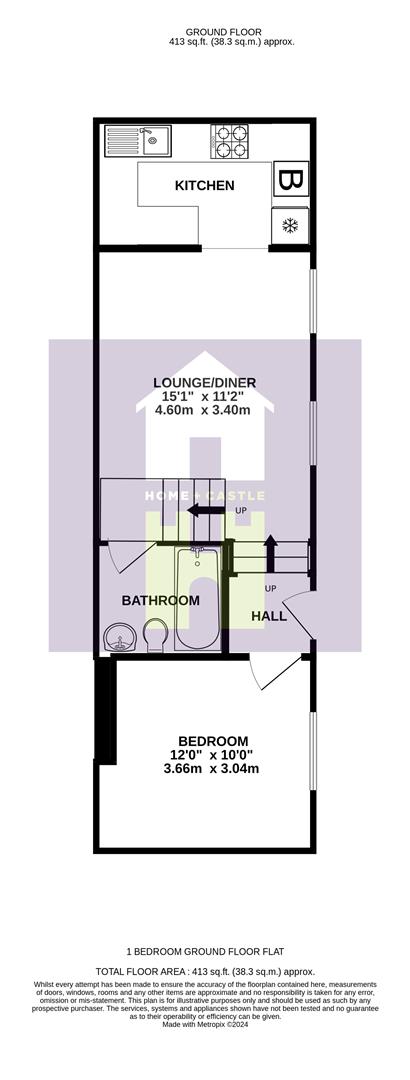Flat for sale in Wilbury Crescent, Hove BN3
* Calls to this number will be recorded for quality, compliance and training purposes.
Utilities and more details
Property features
- 1 bedroom
- Ground floor flat
- Open plan living area
- Double glazed
- Gas central heating
- Purpose built
- Central hove location
- Close to local amenities
- Private entrance
- Chain free
Property description
This newly decorated one bedroom ground floor flat which benefits from its own private entrance and being just a short walk from Hove's vibrant centre. With the seafront and park areas close by, ideal for those wanting to live by the sea. Also within close proximity is Hove station offering links into both London Victoria and London Bridge. Bus routes nearby with Brighton just 15 minutes away.
This one bedroom apartment forms part of a purpose-built building and is located on Wilbury Crescent. This flat benefits from it's own private entrance, and comprises; lounge/diner, bathroom, double bedroom and kitchen.
Approach
The main entrance to the flat is via the rear of the building down the access road. The property is situated on the ground floor with it's own private entrance and provides outside space for sitting although this is not a designated garden area.
Entrance Hall
The property is accessed via a double glazed door in to the entrance area. Carpet, radiator, fitted smoke alarm, access to loft style storage area. Stairs to open plan lounge kitchen area and door to bedroom.
Open Plan Living Area - Lounge (6 x 4.5 (19'8" x 14'9"))
A bright and sunny living area providing ample space for living, dining and open plan to the kitchen. Carpet and fresh neutral decor. Dual aspect double glazed windows, radiator. Storage cupboard under the small staircase which leads to a raised level to the bathroom. Power points and pendant light.
Open Plan Living Area - Kitchen (3.66mft x 1.52mft (12ft x 5ft))
A range of base, wall and drawer units with fitted work tops, single drainer sink with mono tap, new fitted oven, gas hob, part tiled walls, power points, recently installed wall mounted boiler, downlights and vinyl wood effect flooring.
Bedroom 1 (3.66m x 3.05m (12 x 10))
Double glazed window, carpet, radiator, power points, cupboard and pendant light.
Bathroom
Stairs leading to the bathroom: White suite comprising a panelled bath with fitted shower, shower screen, extractor fan, wc, pedestal hand basin, downlights and vinyl flooring.
Lease
We have been advised by the seller that the remaining lease of 76 years will be extended during the sale process in readiness for the new owners.
Property info
For more information about this property, please contact
Home & Castle Estate Agents, BN26 on +44 1323 916677 * (local rate)
Disclaimer
Property descriptions and related information displayed on this page, with the exclusion of Running Costs data, are marketing materials provided by Home & Castle Estate Agents, and do not constitute property particulars. Please contact Home & Castle Estate Agents for full details and further information. The Running Costs data displayed on this page are provided by PrimeLocation to give an indication of potential running costs based on various data sources. PrimeLocation does not warrant or accept any responsibility for the accuracy or completeness of the property descriptions, related information or Running Costs data provided here.



















.png)
