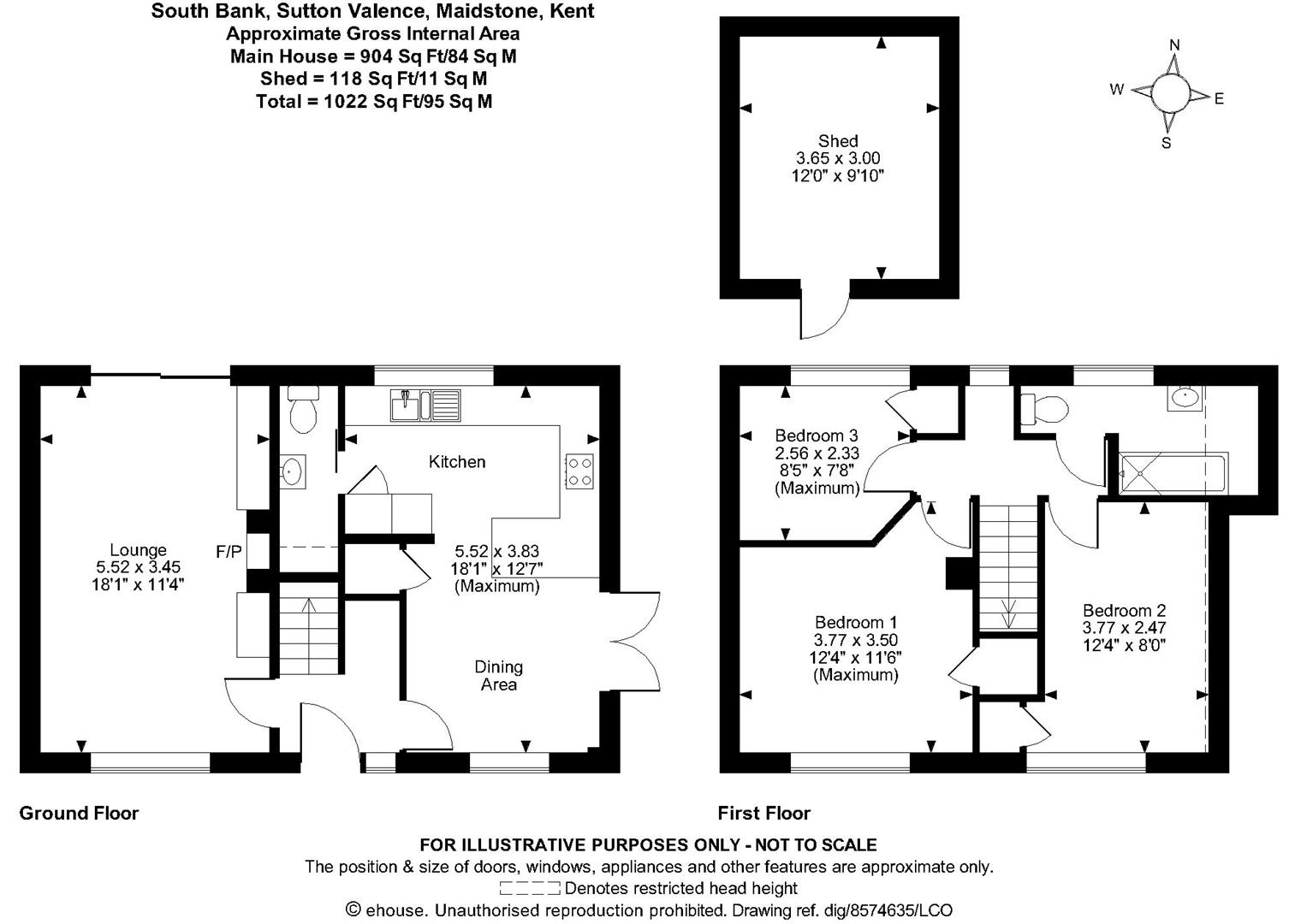Semi-detached house for sale in South Bank, Sutton Valence, Maidstone ME17
* Calls to this number will be recorded for quality, compliance and training purposes.
Property features
- Guide price £375,000 - £400,000
- Modernised Family Home
- In Quiet Cul-De-Sac Location
- 3 Bedrooms
- Modern Family Bathroom
- Stunning Kitchen/Dining Room
- Lounge
- Downstairs W.C.
- Gardens
- EPC: D
Property description
***guide price £375,000 - £400,000***fabulous and thoroughly modernised 3 bedroom house with stunning kitchen/dining room set in A quiet cul-de-sac in the popular village of sutton valence***
The property is situated in the popular village of Sutton Valence with views over the surrounding countryside and in walking distance of local amenities including the popular Sutton Valance Schools and a variety of pubs while only 6 Miles from Maidstone Town centre with further shopping, social and education facilities. For the commuter, Headcorn Station is a short drive offering frequent mainline services to London.
The home offers a modern layout across two well appointed levels. On the ground floor there is an entrance hall equipped with a convenient cloak cupboard, lounge spanning the length of the house, featuring sliding patio doors opening on the rear gardens, a practical ground floor cloakroom and a beautiful and modern open-plan kitchen/diner with french doors providing direct access to the garden patio, ideal for outdoor dining and entertaining. On the first floor there are three well proportioned bedrooms, each with ample storage, and a family bathroom complete with shower over the bath.
The outdoor space is a real feature of the home. The front garden is both welcoming and attractive, with gated side access connecting to the rear garden patio. The rear garden is predominately laid to lawn with shrubs and well stocked borders.
Nestled in a prominent and sought after location, this family home will generate significant interest, so do not delay, call Page and Wells Loose Office today and book your viewing to avoid missing out.
On The Ground Floor
Entrance Hall
Lounge (5.52m x 3.45m (18'1" x 11'3"))
Kitchen/ Dining Room (5.52m x 3.83m (18'1" x 12'6"))
Downstairs W/C
On The First Floor
Landing
Bedroom 1 (3.77m x 3.50m (12'4" x 11'5"))
Bedroom 2 (3.77m x 2.47m (12'4" x 8'1"))
Bedroom 3 (2.56m x 2.33m (8'4" x 7'7"))
Bathroom
Externally
Shed (3.65m x 3.00m (11'11" x 9'10"))
Property info
For more information about this property, please contact
Page & Wells, ME15 on +44 1622 279739 * (local rate)
Disclaimer
Property descriptions and related information displayed on this page, with the exclusion of Running Costs data, are marketing materials provided by Page & Wells, and do not constitute property particulars. Please contact Page & Wells for full details and further information. The Running Costs data displayed on this page are provided by PrimeLocation to give an indication of potential running costs based on various data sources. PrimeLocation does not warrant or accept any responsibility for the accuracy or completeness of the property descriptions, related information or Running Costs data provided here.































.png)