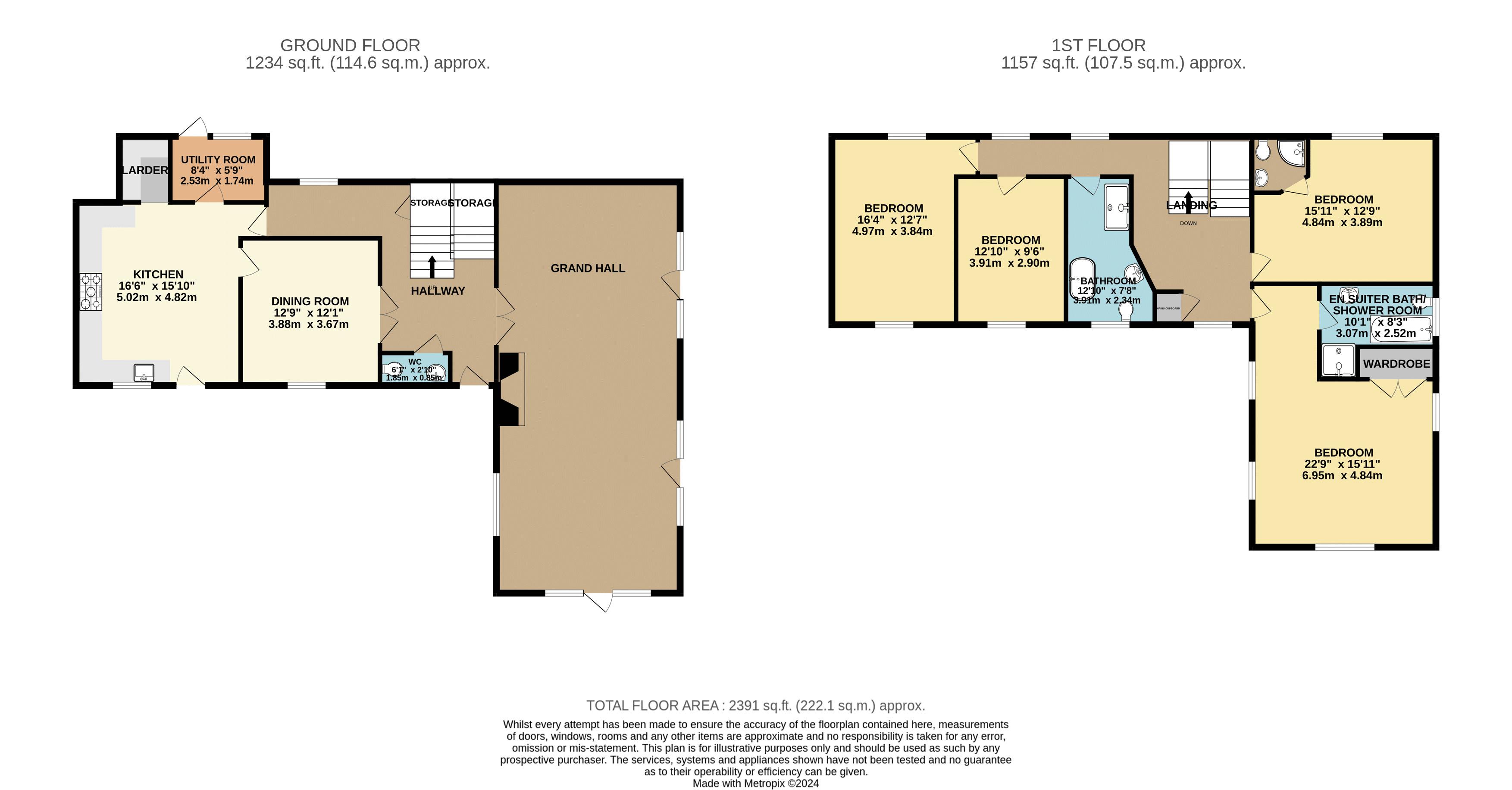Detached house for sale in Tyberton, Madley, Hereford HR2
* Calls to this number will be recorded for quality, compliance and training purposes.
Property features
- Four Bedroom Detached Property
- Stunning Reception Room
- Two En Suite / Utility Room
- Substantial Double Garage
- Wonderful Sized Plot approx. 1/3 Acre
Property description
Dating back to around 1850, this lovely home is set in a peaceful rural location and is being sold with no onward chain. Located west of the Cathedral city of Hereford and near the village of Madley, which offers excellent local amenities.
This charming period house offers comfortable accommodation ideal for a family. The property benefits from a good sized double garage, oil fired heating, two en suites, and sits on approx 1/3 of an acre (tbv). Inside, the well-laid-out and well-presented accommodation includes a stunning, extremely large reception Hall, with three floor-to-ceiling arched French doors. The house also comprises a modern kitchen with an adjoining dining room/study, four light and generously proportioned bedrooms, and a family bathroom. The large garden at the rear includes an office, perfect as an office
Council Tax
Band: G
Directions: Leave Hereford heading south on the A465, then turn right for Clehonger and Madley. Proceed through Madley and pass Tibberton Church on your left. Bear left on the bend and turn left at the green telephone exchange box. Proceed a few hundred yards, and the property is on your right-hand side. ( Also See map on images )
Please Refer To Floorplan For Approx Measurements
Entrance Hall
Double glazed door to front, window to rear elevation, two under stairs storage cupboards, two central heating radiators, stairs to the first floor landing, spot lights to the ceiling and doors leading to:
Wc
Dining Room
Main Reception
This spacious lounge has French doors leading out to the front of the home with two further French doors to the side giving access to the garden, two central heating radiators, log burner with beams to the ceiling, six wall light lights and windows to the side elevation.
Kitchen/Breakfast Room
This large modern kitchen which is fitted with soft closing wall and base units with marble work surfaces over, one Belfast sink and drainer, space for the Range cooker with cooker hood over, plumbing for washing machine, space for American style fridge freezer, part tiling to walls and Lime stone flooring, spot lights and beams to the ceiling, door leading to the pantry where the wine cooler is stalled, window to front elevation and door to the front giving access back to the front of the home.
Utility Room
Door to the side giving access to the garden, soft closing wall and base units, plumbing for washing machine. Ceiling light point and loft access.
First Floor Landing
Window to front elevation, two windows to rear elevation, two central heating radiators, wall light point and ceiling light point with a brick exposed featured wall, airing cupboard which houses the water tank and doors leading to:
Bedroom 1
Three windows to side elevation with fitted wooden shutters and a further window to the front giving loads of natural light, two central heating radiators, fitted wardrobes, three wall light points and door leading to the en-suite
Bedroom 2
Window to side and rear elevations, central heating radiator, wood flooring, two wall light points, beams to the ceiling and door leading to:
En-Suite
Corner style shower cubicle, wash hand basin, low level W.C, part tiling to walls, wood flooring, extractor fan, central heating radiator and spot lights to the ceiling.
En-Suite Bathroom
Bath with mixer taps and separate corner shower cubicle, wash hand basin, low level W.C, part tiling to walls and tiled flooring. Ladder style wall mounted radiator, extractor fan, ceiling light point and window to side elevation.
Bedroom 3
Window to front and rear elevations, brick exposed featured wall, central heating radiator, two wall light points and beams to the ceiling.
Bedroom 4
Window to front elevation, central heating radiator, beams to the ceiling, two wall light points and wood flooring.
Family Bathroom
A modern white suite with a free standing bath and a separate large shower cubicle with glass sliding doors, low level W.C, wash hand basin, two central heating radiators, extractor fan, loft access, spot lights and a window to front elevation.
Gardens
The property is approached over a sweeping driveway which leads to the entrance and double garage. The gardens extend to the front and side. Through the old walled garden is an extended lawn with an Office in the corner. The beautiful gardens comprise of lawns with a host of mature shrubs, plants and herbaceous beds. There are a number of fruit trees including a fig tree, wild strawberries and apples. Clematis and roses climb the walls of the house adding charm. There are also a number of seating areas around the garden including a hidden patio in which one can sit in total privacy.
Property info
For more information about this property, please contact
Williams Estate Agents, HR4 on +44 1432 644834 * (local rate)
Disclaimer
Property descriptions and related information displayed on this page, with the exclusion of Running Costs data, are marketing materials provided by Williams Estate Agents, and do not constitute property particulars. Please contact Williams Estate Agents for full details and further information. The Running Costs data displayed on this page are provided by PrimeLocation to give an indication of potential running costs based on various data sources. PrimeLocation does not warrant or accept any responsibility for the accuracy or completeness of the property descriptions, related information or Running Costs data provided here.




























































.png)
