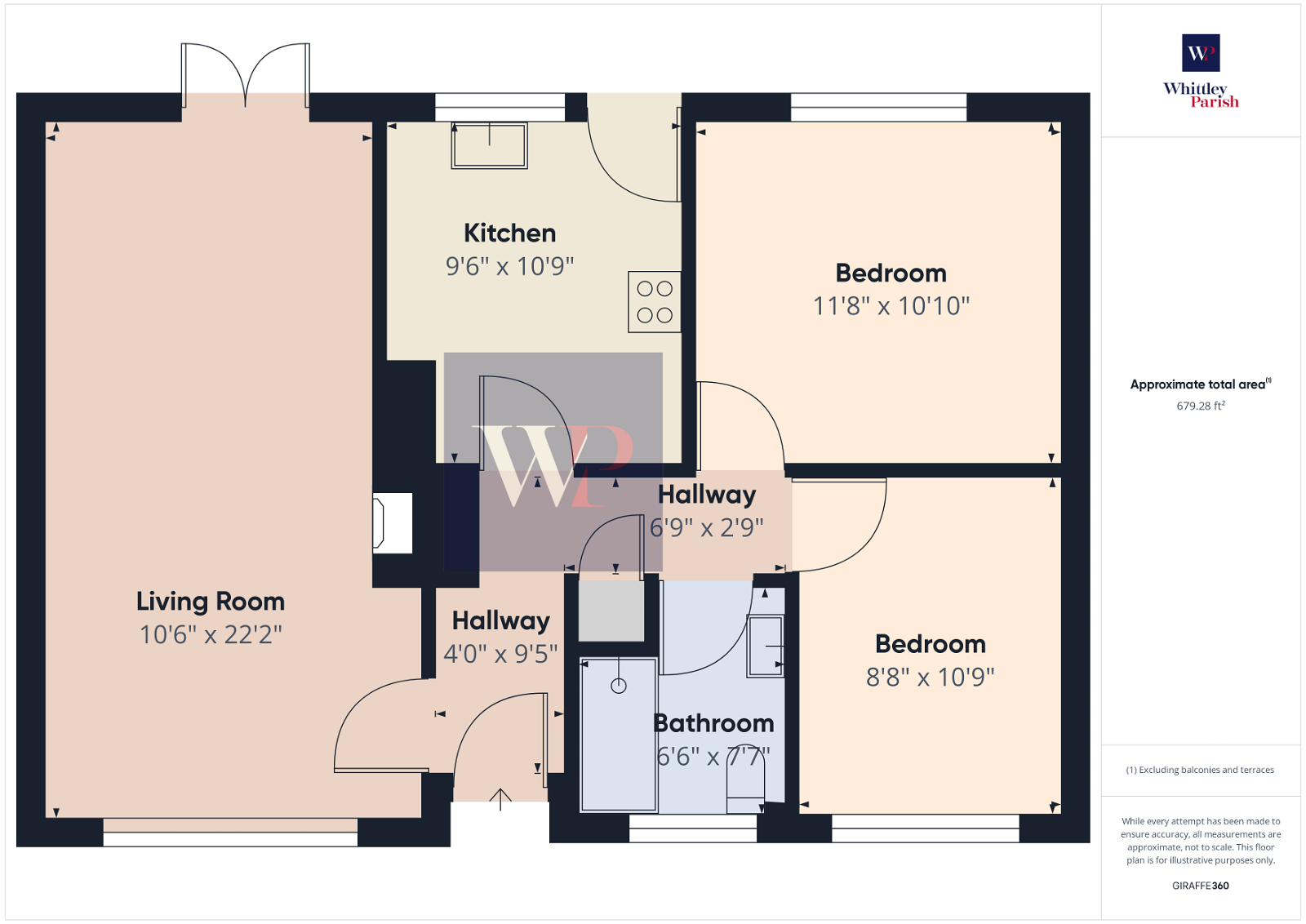Bungalow for sale in Park Highatt Drive, Shipdham, Thetford IP25
* Calls to this number will be recorded for quality, compliance and training purposes.
Property features
- Vendor found onwards
- EPC Rating D
- Council Tax Band B
- Gas heating
- Immaculacy presented
- Garage
- Walking distance to amenities
- Shower Room
- End of close position
- Approx 0.11 acre plot (sts)
Property description
Guide price - £290,000 to £310,000
Situated approximately midway between the towns of Dereham and Watton, Shipdham is a large village with a good selection of amenities including - shops, post office, pub, doctors surgery and primary school. A regular bus service is available to Dereham and Watton and the City of Norwich is approximately a 35 minute drive away.
The property benefits from two good sized bedrooms, large reception room, private rear garden, modern fitted shower room and ample off-road parking.
Approached via a large shingle driveway giving off-road parking for multiple vehicles leading to the single garage with up and over door (power/light connected). Gated access leading to the rear garden. The main gardens lie to the rear of the property being predominantly laid to lawn with a patio area and further shingled seating area, all being fully enclosed giving privacy within.
Entrance hall:
Access via composite door to front. Radiator. Airing cupboard to side and loft space above.
Living room: - 3.20m x 6.76m (10'6" x 22'2")
Dual aspect with window to front and French doors to rear. TV point. Two radiators. Feature fireplace with wood burner.
Kitchen: - 2.90m x 3.28m (9'6" x 10'9")
This modern fitted kitchen offers a good range of wall and floor units, built-in oven and hob, inset stainless steel sink, space for washing machine, fridge and freezer. Window to rear aspect and door giving external access.
Shower room: - 1.98m x 2.31m (6'6" x 7'7")
Comprising large walk-in shower, low level wc, hand wash basin and heated towel rail. Window to rear aspect.
Bedroom one: - 3.56m x 3.30m (11'8" x 10'10")
With window to rear. Radiator.
Bedroom two: - 2.64m x 3.28m (8'8" x 10'9")
Window to the front aspect. Radiator.
Services:
Drainage - mains
Heating - gas
EPC Rating D
Council Tax Band B
Tenure - freehold
Property info
For more information about this property, please contact
Whittley Parish, NR17 on +44 1953 536322 * (local rate)
Disclaimer
Property descriptions and related information displayed on this page, with the exclusion of Running Costs data, are marketing materials provided by Whittley Parish, and do not constitute property particulars. Please contact Whittley Parish for full details and further information. The Running Costs data displayed on this page are provided by PrimeLocation to give an indication of potential running costs based on various data sources. PrimeLocation does not warrant or accept any responsibility for the accuracy or completeness of the property descriptions, related information or Running Costs data provided here.



























.png)


