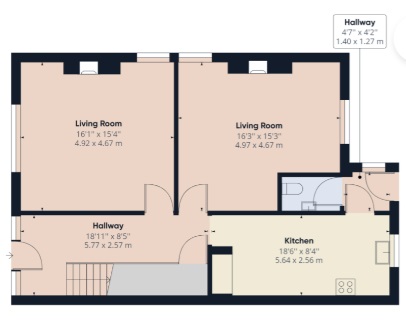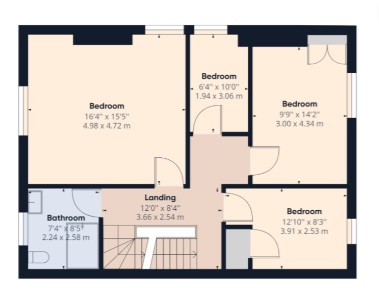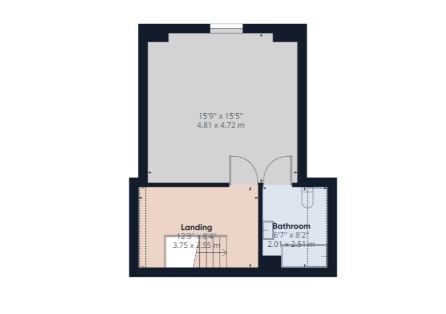Semi-detached house for sale in Pasture Lane, Clayton, Bradford BD14
* Calls to this number will be recorded for quality, compliance and training purposes.
Property features
- Five bedroom semi-detached
- Gas central heating
- Large basement level
- UPVC double glazing
- Huge potential
- Period features
- Recent isulation works
- Well presented
- Garden front & rear
- Single garage
Property description
** large five bedroom semi detached ** huge basement level offering potential ** character features ** set across three floors ** Whitney's are delighted to offer for sale this substantial period property in the heart of Clayton. Well maintained and enjoying period features, gardens and garage.
** large five bedroom semi detached ** huge basement level offering potential ** character features ** set across three floors ** Whitney's are delighted to offer for sale this substantial period property in the heart of Clayton. Well maintained throughout and enjoying period features, gardens to three sides and a detached single garage. The basement level of the property offers great potential and has three good sized rooms, windows, external door to the rear garden and good head-height, making it ideal for conversion, subject to obtaining any required consents or approvals. The property is entered through a large 19' hallway with a sweeping staircase and two large reception rooms with the original detailed plasterwork. A large landing on the first floor gives access to four bedrooms and a family bathroom, with a further large landing area, double bedroom and a bathroom in the attic space. Sizeable, secure gardens, Alarm, CCTV and a single garage.
The property has also recently undergone some insulation works to the outer walls that is still under guarantee. Located on a bus route and within easy access of local schools and village amenities. Bradford city centre is a short drive away and larger cities such as Leeds and Manchester can be reached within 30 minutes and 60 minutes respectively.
Entrance hall 19' 6" x 8' 5" (5.94m x 2.57m) Open stairs to the first floor, tiled floor and a central heating radiator.
Lounge 15' 8" x 15' 1" (4.78m x 4.6m) Windows to the front and side elevations, two central heating radiators and an open fire in a period style surround.
Dining / sitting room 16' 1" x 15' 11" (4.9m x 4.85m) Windows to the rear and side elevations, two central heating radiators and a gas fire in a period style surround.
Kitchen 18' 4" x 8' 5" (5.59m x 2.57m) Fitted with a range of base and wall units, laminated working surfaces and splashback wall tiling. Gas range cooker with extractor above, plumbing for a washing machine and a stainless steel sink and drainer. There is ample space for a dining table, window to the rear a door to the rear hall.
Rear hall Door to the rear garden, window to the side elevation and a door to the WC.
WC A handy ground floor WC with washbasin and a stained glass door.
Basement Stairs from the hallway lead down to another hall area with a window to the front elevation and doors off to three rooms.
Basement room one 16' 11" x 15' 2" (5.16m x 4.62m) Window to the front elevation.
Basement room two 15' 6" x 15' 2" (4.72m x 4.62m) Exterior door to the rear elevation and the central heating boiler.
Basement room three 13' 1" x 8' 3" (3.99m x 2.51m) Door to a small store room. Fitted shelving and plastered walls.
First floor A spacious landing with the original open spindle balustrade and hand rail that runs up to the second floor.
Bedroom one 16' 1" x 15' 11" (4.9m x 4.85m) Windows to the front and side elevations and two central heating radiators.
Bedroom two 15' 3" x 9' 6" (4.65m x 2.9m) Window to the rear elevation and a central heating radiator.
Bedroom three 12' 4" x 8' 3" (3.76m x 2.51m) Window to the rear elevation, fitted store cupboard and a central heating radiator.
Bedroom four 9' 8" x 6' 3" (2.95m x 1.91m) Window to the side elevation and a central heating radiator.
Bathroom 8' 5" x 7' 3" (2.57m x 2.21m) A fully tiled family bathroom comprising of a corner bath with electric shower over, pedestal washbasin and WC. Clad ceiling with spotlights, extractor and a window to the front elevation.
Second floor A large landing area that could provide an occasional bedroom or study area. Velux window, central heating radiator and a door to bedroom 5.
Bedroom five 15' 3" x 15' 2" (4.65m x 4.62m) Fitted wardrobes, window to the side elevation and two central heating radiators. Door to the ensuite.
Ensuite 8' 4" x 6' 7" (2.54m x 2.01m) Panelled bath, pedestal washbasin and WC. Velux window, central heating radiator and access to the eaves.
External To the front of the property is a large enclosed garden, mainly laid to lawn with flowerbeds, mature shrubs, trees and a summer house. To the side of the house is a low maintenance gravelled area, and to the rear is a paved patio garden with large gates and a single detached garage with 'up and over' door.
Property info
For more information about this property, please contact
Whitney's Estate Agents Ltd, BD14 on +44 1274 978304 * (local rate)
Disclaimer
Property descriptions and related information displayed on this page, with the exclusion of Running Costs data, are marketing materials provided by Whitney's Estate Agents Ltd, and do not constitute property particulars. Please contact Whitney's Estate Agents Ltd for full details and further information. The Running Costs data displayed on this page are provided by PrimeLocation to give an indication of potential running costs based on various data sources. PrimeLocation does not warrant or accept any responsibility for the accuracy or completeness of the property descriptions, related information or Running Costs data provided here.








































.png)
