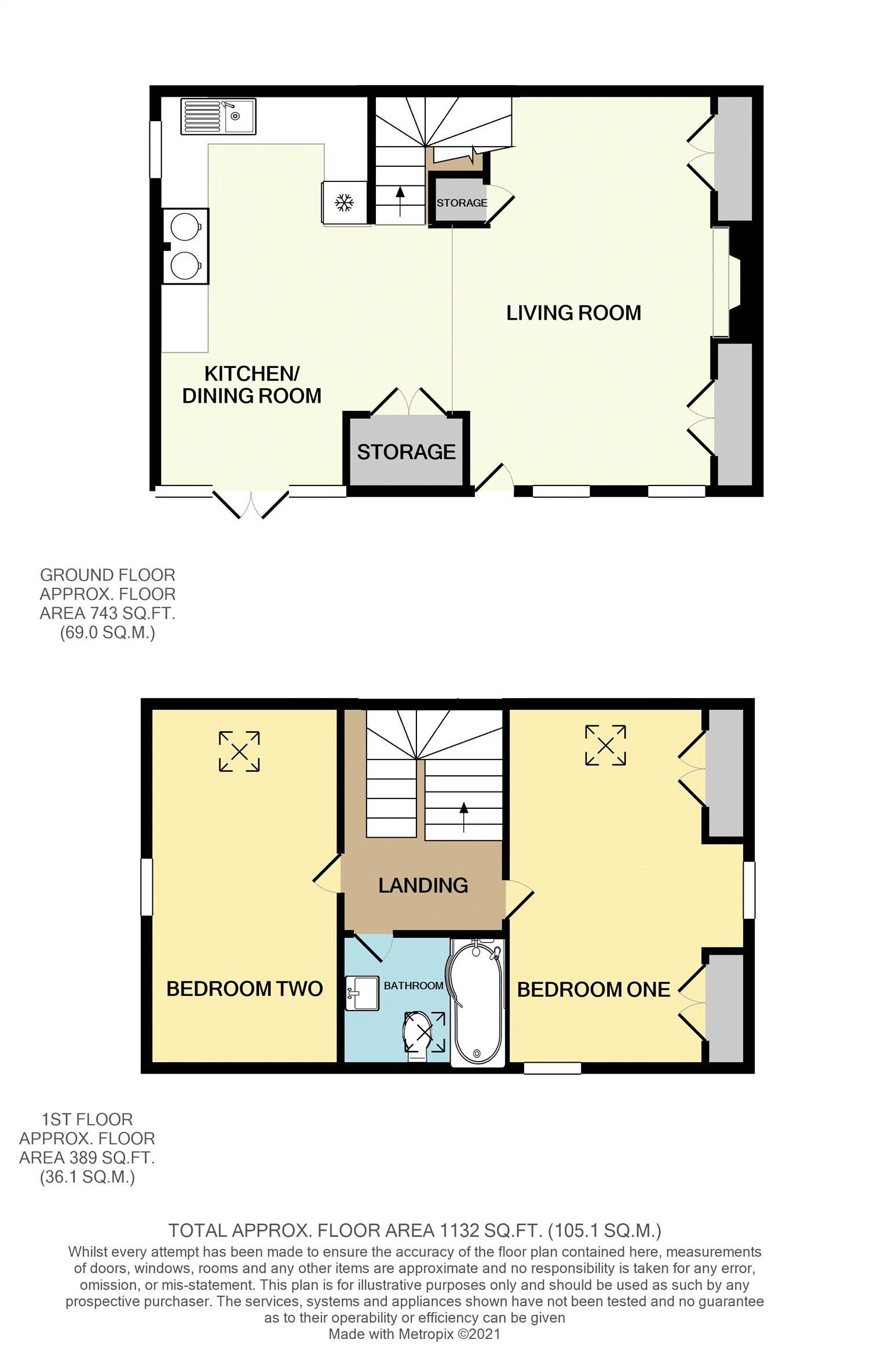Property for sale in Newtown, Buxton SK17
* Calls to this number will be recorded for quality, compliance and training purposes.
Property features
- Beautiful barn conversion
- 3.47 acres of land or thereabouts
- Panoramic views
- Two double bedrooms, characterful features.
- Finished to an excellent standard in 2019
- Warmed by an underfloor heating system
- Formerly a traditional stone barn
- A viewing is highly recommended
Property description
This stunning barn conversion is nestled within a total of 3.47 acres of land or thereabouts. Included within the curtilage is a 3.13 acre grass paddock, which is ideal for those with Equestrian interests. Formerly a traditional stone barn “Trefors Barn” has been beautifully transformed into a stunning and generous sized two bedroom residence. The project was finished to an excellent standard in 2019 and the love and care taken with the barn conversion is easy to see. Warmed by an underfloor heating system to the ground floor, feature beams sourced locally from Peak Oak, twin door multi fuel stove, solid wood kitchen with Quartz work surfaces, integral fridge/freezer, and the centre piece - Lacanche bespoke range style cooker which is fully electric and comprises of 5 induction hobs, 3 grills and 3 ovens.
The property is accessed via the living room side of the open plan ground floor area which has natural sheera slate tile flooring and skirting running through to the dining kitchen. The dining kitchen area has ample room for dining table and chairs and boasts an unobstructed view through patio doors to the front.
To the first floor there are two double bedrooms, bedroom one having an excellent range of fitted wardrobes and breath-taking views to the front and side. The stylish bathroom with its travertine walls and flooring and roof light give a high class feel to the room. The bathroom boasts a high quality chrome mixer shower set over shower bath, built in cistern WC, contemporary column towel rail, fitted under sink storage unit with quartz work surfaces and ceramic basin.
Externally to the front is a large Indian stone patio area, gated access with a dry stone wall boundary and parking for several vehicles. To the side is a storage provision for wood and oil for the boiler and quality tongue and groove shed with power. In addition, there is a useful grass paddock approximately 3.13 acres.
A viewing is highly recommended to appreciate the location, views, accommodation and versatility.
Services
Heating - Oil fired
Drainage – Water treatment plant
Electric– Mains
Water - Mains
Living Room (16' 10'' x 17' 4'' (5.13m x 5.28m))
Wood double glazed door to the front elevation, stone floor incorporating underfloor heating, multi fuel stove with stone hearth, stone surround, lintel, two built in cupboard, two wood double glazed windows to the front elevation, wood double glazed window to the side elevation, understairs cupboard used as a wine cellar, ideal for storage, built in cupboard, wood beams Peak Oak.
Kitchen/Dining Room (16' 11'' x 8' 0'' (5.15m x 2.45m))
Bespoke solid wood kitchen, granite work surfaces, up stands and windows sill, Lacanche bespoke Range with induction five ring hob, electric oven, grill, built in fridge, built in freezer, ceramic one and half bowl sink unit with drainer and satin finish mixer tap, wood double glazed window to the side elevation, cupboard housing washing machine, space for table and chairs, wood double glazed patio doors and windows to the front elevation, inset downlights.
First Floor
Bedroom One (15' 4'' x 10' 8'' (4.68m x 3.24m))
Velux window to the rear elevation, wood double glazed to the side and front elevation, traditional style radiator, wood flooring.
Bedroom Two (15' 4'' x 8' 1'' (4.68m x 2.47m))
Wood flooring, Velux window to the rear elevation, wood double glazed window to the side elevation, traditional radiator.
Bathroom (5' 8'' x 5' 6'' (1.72m x 1.68m))
Built in cistern, sink unit, traditional ladder radiator, heated ladder radiator, p-shaped bath with shower screen, traditional shower fitment, Velux style window to the front elevation, travertine tiles, inset downlights.
Outside
Externally to the front is Indian stone patio, gated access, stone walled boundary.
Side And Rear Aspect
Gravel area, wood store, shed, oil tank, stone wall boundary.
Paddock
Paddock approximately 3.13 acres or thereabouts.
Property info
For more information about this property, please contact
Whittaker & Biggs, ST13 on +44 1538 269070 * (local rate)
Disclaimer
Property descriptions and related information displayed on this page, with the exclusion of Running Costs data, are marketing materials provided by Whittaker & Biggs, and do not constitute property particulars. Please contact Whittaker & Biggs for full details and further information. The Running Costs data displayed on this page are provided by PrimeLocation to give an indication of potential running costs based on various data sources. PrimeLocation does not warrant or accept any responsibility for the accuracy or completeness of the property descriptions, related information or Running Costs data provided here.












































.png)


