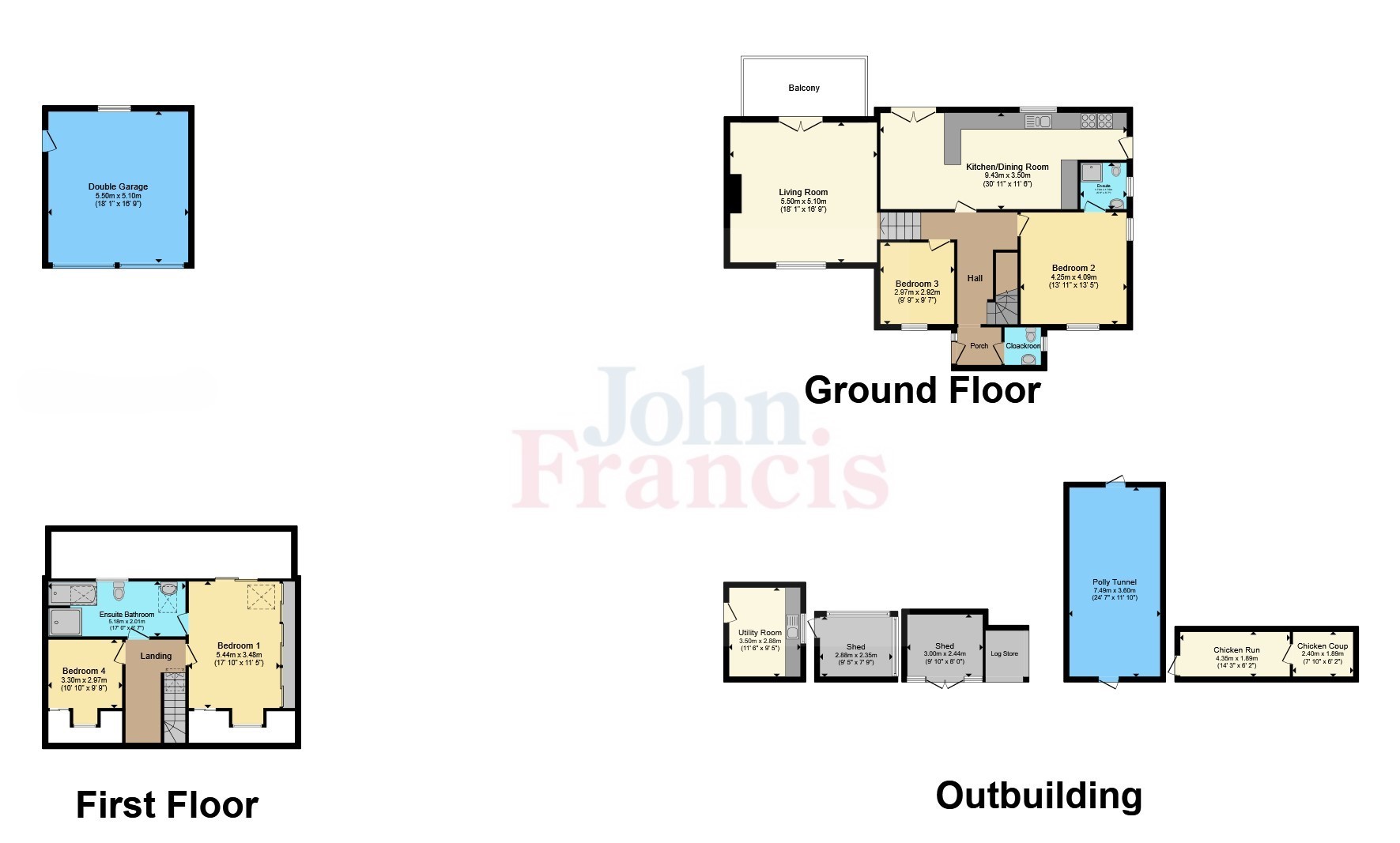Detached house for sale in Ciffig, Whitland, Carmarthenshire SA34
* Calls to this number will be recorded for quality, compliance and training purposes.
Property features
- Four Bedroom Architect Designed Detached House
- Set in approx 0.5 acres of grounds.
- Miles of countrywide views towards the Preseli Hills
- An unusual and characterful house layout.
- Landscaped gardens and everything for the home grown vegetable/fruit enthisiast.
- Double garage and off road driveway with parking.
- Close proximity to Whitland Town Centre with its schools and mainline train station.
Property description
Valley View is one of those rare homes where it truly lives up to its name. Designed and built to maximise from its elevated position with 4 bedrooms and 0.5 acres of landscaped grounds.
If you can prise yourself away from the view, entering the front door will reveal the stunning quality features of this bespoke property particularly with its woodwork of the hand crafted stairwell, internal doors and kitchen cupboards.
With underfloor heating throughout the ground floor and
radiators on the first floor, the home enjoys triple glazing throughout.
The lounge is specifically located above the double garage to enable enjoyment of the views and the changes that come with the seasons. The double aspect feature enables substantial light provision into the room and the rear French doors open onto an exquisite balcony giving views of
the rear garden and perfect for your morning coffee in the warm morning sunshine. The recently installed Yeoman lpg Log Stove, enhances that cosy feeling in the room during those winter months.
The extensive kitchen/dining area features a Rangemaster cooking range together with more than ample kitchen storage and worktops, an integral Indesit dishwasher and breakfast bar, all enhanced by the hand-crafted Welsh Oak cupboard doors and drawers.
Also on the ground floor is Bedroom 2 with its own ensuite, Bedroom 3, which is currently used as a library/music room, and a ground floor Cloakroom with WC and Wash Basin.
The main stairs lead up to the double aspect Master bedroom with extensive built-in wardrobes, chests of drawers and bedside cabinets. Leading off this bedroom is the expansive bathroom which can be used as a “Jack and Jill” facility via a separate door to the landing and adjacent Bedroom 4.
The Utility Room is housed in a separate building accessible from the side of the property and provides a s/s sink and drainer with worktop and cupboards and plumbing for washing machine - plenty of space for your chest freezer and laundry equipment.
A further main feature of this home is the exquisite garden. French doors from the Kitchen/Diner lead to a large patio with access to the raised decking area which is ideal for outside dining and enjoying the BBQ specialities on those warm summer evenings. This area is surrounded by the
terraced garden which is laden with mature shrubs and fruit trees. Walk up the paved steps from this area through the well planted terraces and under the archway, and the top garden is revealed with its expansive lawn, further mature planting and numerous fruit trees and the large fish pond.
Various seating areas are again positioned to enjoy the miles of views with the sunsets a speciality.
A 7.5 meter length Polytunnel and its adjacent vegetable raised beds provide superb growing opportunities for the discerning gardener.
Valley View is located within walking distance of Whitland and its amenities and public transport links, and is also only a short drive to the south Carmarthenshire and Pembrokeshire coastline and beaches such as Amroth and Pendine.
Entrance Hallway
Cloakroom
Living Room (5.5m x 5.1m)
Kitchen/Dining Room (9.42m x 3.5m)
Bedroom 2 (4.24m x 4.1m)
En Suite (1.73m x 1.7m)
Bedroom 3 (2.97m x 2.9m)
First Floor
Landing
Bedroom 1
5.44m (Max) x 3.45m
Ensuite Bathroom (5.18m x 2m)
Bedroom 4
3.28m (Max) x 2.97m
Utility Room (3.5m x 2.87m)
Utility Room accessed via the side or the rear of the property.
Double Garage (5.5m x 5.1m)
Shed 1 (2.87m x 2.36m)
Shed 2 (3m x 2.7m)
With side covered storage
Polytunnel (7.5m x 3.6m)
Externally
At the front of the property are decorative metal double gates and a pedestrian gate giving access to the main driveway with parking for multiple vehicles and a double garage. A raised front lawn is edged with matching metal railings and a box hedge. Steps from the driveway lead up to the front door of the property. The driveway extends to one side of the property and access to the side garage door, and also to matching metal gates that lead to a further lawned area and pathway giving access to the Utility Room, Shed 1 and on to the main lawned area at the top of the garden.
Services
We are advised that Mains Electricity & Water are connected to the property. The garage houses the oil boiler. A Sewerage Treatment Plant is located underground in the shrubbery area to the side of the front lawn.
Council Tax Band - F
Property info
For more information about this property, please contact
John Francis - Narberth, SA67 on +44 1834 487001 * (local rate)
Disclaimer
Property descriptions and related information displayed on this page, with the exclusion of Running Costs data, are marketing materials provided by John Francis - Narberth, and do not constitute property particulars. Please contact John Francis - Narberth for full details and further information. The Running Costs data displayed on this page are provided by PrimeLocation to give an indication of potential running costs based on various data sources. PrimeLocation does not warrant or accept any responsibility for the accuracy or completeness of the property descriptions, related information or Running Costs data provided here.















































.png)
