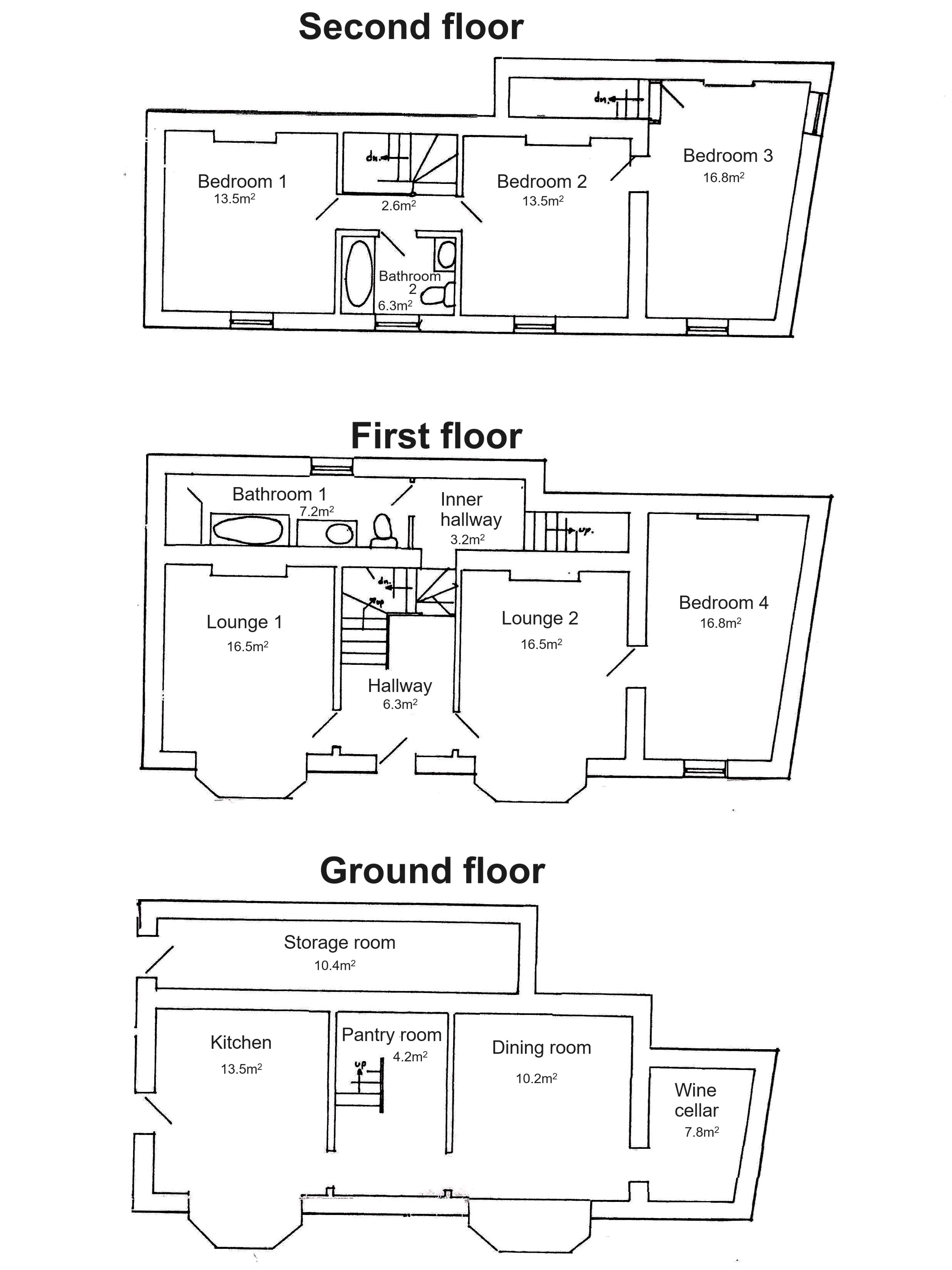Detached house for sale in High Ackworth, Pontefract WF7
* Calls to this number will be recorded for quality, compliance and training purposes.
Property features
- Outstanding georgian house
- Fully and sympathetically renovated in 2024
- Solid oak flooring to first and second floors
- South facing
- Period plaster coving
- Usb ports throughout
- Double glazed windows/composite external doors
- Limestone flooring to ground floor
- Space to build garages stpp
- Further details upon request
Property description
Purplebricks are privileged to offer for sale this detached family-sized house in the conservation area of High Ackworth near Ackworth Quaker School.
Priory House is a three-storey Georgian house which was built using Ackworth sandstone in 1770 and was fully renovated in 2024. It occupies a bold, impressive plot at the entrance to Priory Cottage estate and is set within an exclusive courtyard setting.
The house is south facing and has lots of natural daylight. Offering flexible and versatile living space, the accommodation is arranged over three floors and boasts spacious, well-appointed rooms, each one tastefully decorated in Farrow & Ball heritage colours.
Entering from the main entrance, you will be greeted by an inviting entrance hall with a cast-iron radiator and solid-brass light fittings. The entrance hall leads to two reception rooms with full-height bay windows. The second lounge leads to the fourth bedroom, which could also be a study.
Directly forward from the entrance hall there is access to the luxurious main bathroom with a freestanding bath and a walk-in shower, and a rear staircase to the third bedroom on the second floor.
The principal staircase from the entrance hall provides access to the landing, two bedrooms and a second bathroom on the second floor.
On the ground floor there is a kitchen, pantry room, dining room with feature barrelled stone ceiling and wine cellar. The kitchen has a second entrance door, which provides access to a rear garden, storage room and private parking for 4 cars.
This fine residence is steeped in history and has been recently meticulously refurbished throughout in order to restore this Georgian house to its former glory. All rooms have been internally insulated. There is new solid oak flooring throughout the first and second floors; and limestone flooring throughout the ground floor and in the main bathroom. The house has been fully re-wired and new plumbing installed throughout.
Viewings booked 24/7.
Property Ownership Information
Tenure
Freehold
Council Tax Band
F
Disclaimer For Virtual Viewings
Some or all information pertaining to this property may have been provided solely by the vendor, and although we always make every effort to verify the information provided to us, we strongly advise you to make further enquiries before continuing.
If you book a viewing or make an offer on a property that has had its valuation conducted virtually, you are doing so under the knowledge that this information may have been provided solely by the vendor, and that we may not have been able to access the premises to confirm the information or test any equipment. We therefore strongly advise you to make further enquiries before completing your purchase of the property to ensure you are happy with all the information provided.
Property info
For more information about this property, please contact
Purplebricks, Head Office, CO4 on +44 24 7511 8874 * (local rate)
Disclaimer
Property descriptions and related information displayed on this page, with the exclusion of Running Costs data, are marketing materials provided by Purplebricks, Head Office, and do not constitute property particulars. Please contact Purplebricks, Head Office for full details and further information. The Running Costs data displayed on this page are provided by PrimeLocation to give an indication of potential running costs based on various data sources. PrimeLocation does not warrant or accept any responsibility for the accuracy or completeness of the property descriptions, related information or Running Costs data provided here.













































































.png)

