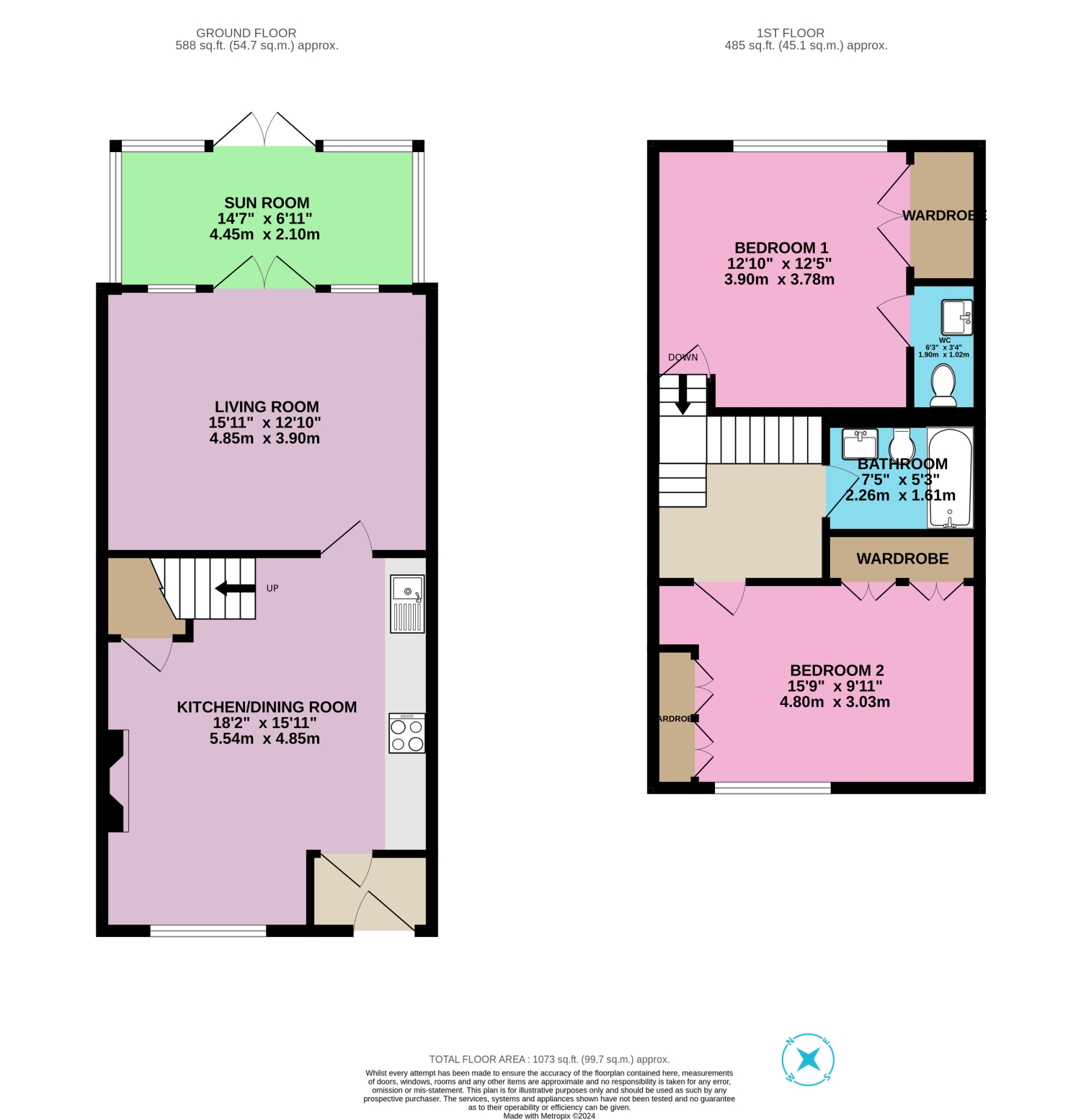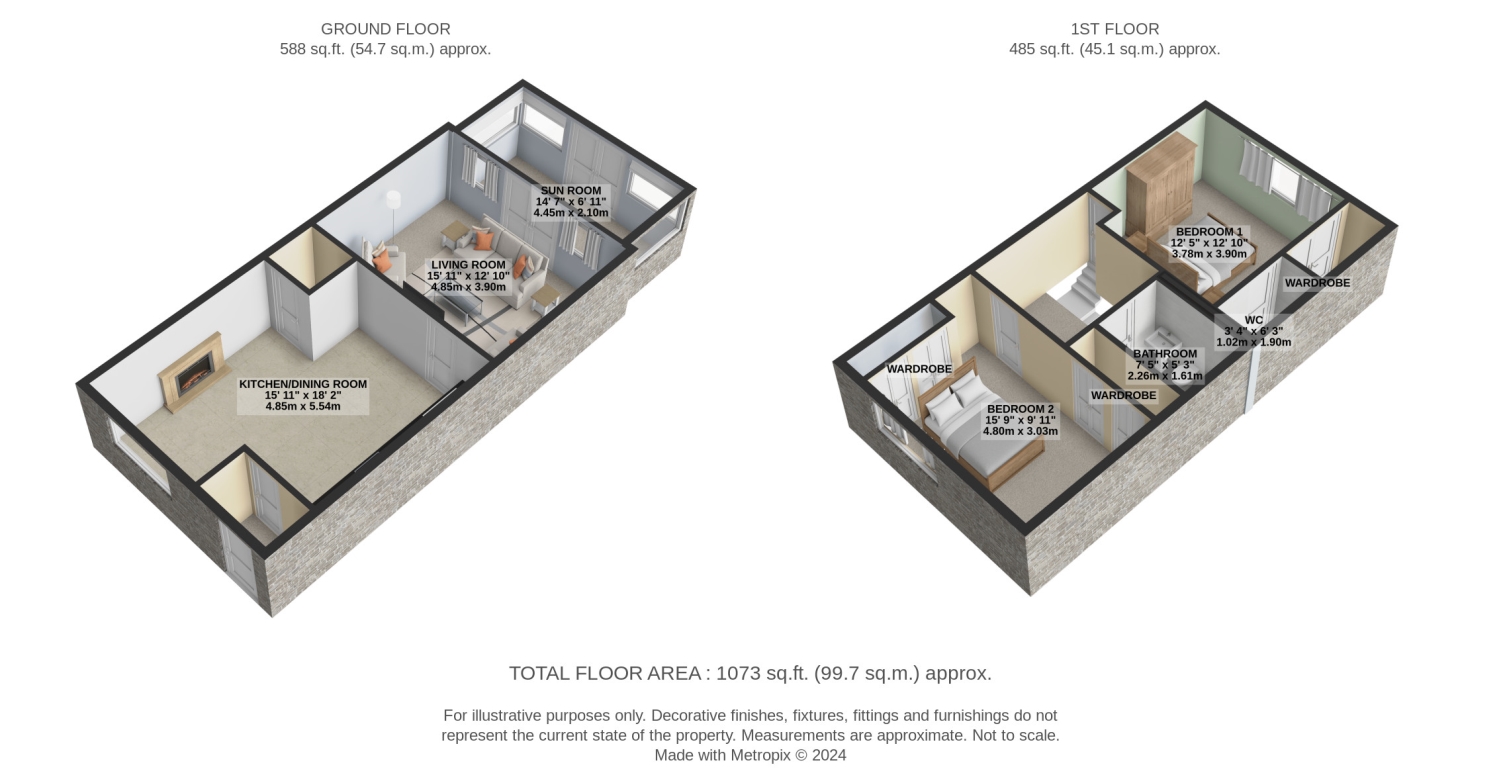Terraced house for sale in Mirey Lane, Sowerby Bridge HX6
* Calls to this number will be recorded for quality, compliance and training purposes.
Property features
- Lines are Open 24/7 Book Your Viewing Now
- Wonderfully Inviting Character Cottage
- Beautifully Presented Throughout
- Two Double Bedrooms
- Stunning Panoramic Views
- Rural Setting
- En Suite W/C and Hand Basin to Main Bedroom
Property description
Take a closer look at this delightful property nearly nestled between the charming villages of Sowerby and Hubberton, this beautifully crafted stone-built cottage offers an idyllic rural retreat. A warm welcome can be found at this inviting two-bedroom home which features a spacious dining kitchen, a well-appointed living room, two double bedrooms, a family bathroom, and a private rear garden. The views from the rear of the property are simply breathtaking.
Available now with no chain, this property has a lot to offer. The location itself is secluded yet accessible. But let's step inside this appealing home. The living areas are spacious and brimming with character while maintaining a modern standard throughout.
Upon entering, you are greeted by a welcoming entrance vestibule, perfect for kicking off your shoes and hanging coats after a long day. Featuring solid oak flooring which sweeps through connecting to the attractive kitchen diner.
The kitchen diner blends modern amenities with the cottage's rustic charm. It includes a comprehensive range of wall and base units, elegant granite countertops, and tasteful tiled splashbacks. Equipped with a double electric oven, electric hob, and integral appliances including a washing machine, dishwasher, and fridge freezer, this kitchen is both functional and stylish. The exposed stone around the fireplace and the mullion windows are attractive features which enhance its appeal. A double-glazed window frames delightful views of the front garden. If storage space in on your list of requirements, there is a handy under stairs pantry conveniently access from the kitchen.
Moving through to the spacious living room which is beautifully light and airy, it offers ample space for all your furnishings and features a charming fireplace with electric fire providing a focal point. The comfort is enhanced with carpeted flooring, and exposed wooden beams. Double-glazed windows provide picturesque views of the rear garden, while double doors lead to the adjoining garden room.
The garden room serves as a perfect transition between indoor and outdoor living. It has handy fitted storage and is in the perfect position to maximize enjoyment of the stunning distant views.
Venturing upstairs, we find the main bedroom which is a well-proportioned double room with high ceilings, creating a spacious ambiance. It features full-length fitted wardrobes, exposed beams and a very practical en-suite comprising a w/c and wash hand basin.
The second bedroom is also a well-proportioned double room, again it is fitted with stylish built-in wardrobes and charming exposed stonework. Double-glazed windows at the front and a cozy window seat offer beautiful views of the surrounding countryside.
The contemporary family bathroom is beautifully presented and features a milan style bath with a shower over, a recessed flush w/c and a vanity wash hand basin with ample storage. The room is finished with tiled flooring and ceiling spotlights.
To the rear the property enjoys an enclosed garden with a raised patio area, ideal for enjoying the stunning scenic views. The low maintenance garden includes raised beds with mature shrubs and perennials. A perfect peaceful retreat. There is on-street parking available at the front of the cottage.
This stone-built rural residence seamlessly combines traditional charm with modern comforts, making it an exceptional place to call home.
Please call now to book your viewing.
Property info
For more information about this property, please contact
EweMove Sales & Lettings - Hebden Bridge & Sowerby, BD19 on +44 1422 476933 * (local rate)
Disclaimer
Property descriptions and related information displayed on this page, with the exclusion of Running Costs data, are marketing materials provided by EweMove Sales & Lettings - Hebden Bridge & Sowerby, and do not constitute property particulars. Please contact EweMove Sales & Lettings - Hebden Bridge & Sowerby for full details and further information. The Running Costs data displayed on this page are provided by PrimeLocation to give an indication of potential running costs based on various data sources. PrimeLocation does not warrant or accept any responsibility for the accuracy or completeness of the property descriptions, related information or Running Costs data provided here.































.png)

