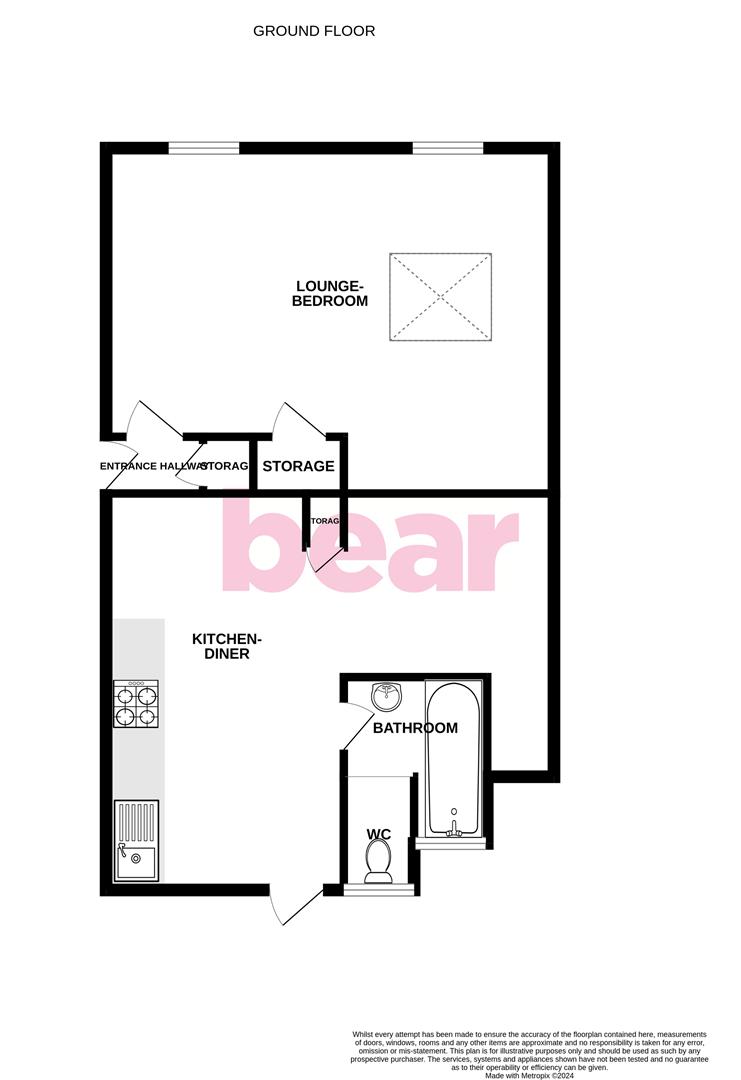Flat for sale in Fairfax Drive, Westcliff-On-Sea SS0
* Calls to this number will be recorded for quality, compliance and training purposes.
Utilities and more details
Property features
- First Floor Apartment
- Modern Bathroom
- Double Bedroom
- Balcony
- Private Section of Rear Garden
- Close to Southend Hospital
- Close to Local Amenities
- Close to Transport Links
- Option of renewed lease
Property description
* £140,000- £160,000 * private balcony and own rear garden * option of renewed lease on completion * Bear Estate Agents are pleased to announce this immaculate, first floor apartment situated in the well-known Fairfax Drive area of Westcliff-on-Sea. This charming apartment features a master bedroom, a modern fitted kitchen, a stylish three-piece bathroom, and a spacious lounge area. One of the standout features of this property is the balcony at the rear, providing a private section of the garden that offers a serene outdoor space. The location is ideal for those seeking convenience and accessibility. Situated close to Southend Hospital, this property is also within easy reach of local amenities and transport links, making it perfect for professionals and first-time buyers alike. The vibrant neighbourhood ensures that you are never far from what you need.
Property Overview
This immaculate first-floor apartment on Fairfax Drive, Westcliff-on-Sea, features a master bedroom, modern kitchen, three-piece bathroom, spacious lounge, balcony, and private garden section. Conveniently located near Southend Hospital, local amenities, and transport links. Ideal for professionals and first-time buyers.
Ground Floor
Upon entering this delightful first-floor apartment, you are greeted by a generously sized lounge/bedroom, complete with two double glazed windows to the front of the property, providing ample natural light. This room also features a convenient storage cupboard and additional eaves storage, ensuring plenty of space for your belongings. The modern kitchen/diner, is equipped with a range of eye and base level units, a stainless steel sink with mixer tap, an electric oven and hob, and essential white goods including a washing machine and fridge/freezer. The kitchen leads directly to the balcony and the private rear garden, perfect for enjoying outdoor meals or simply relaxing.
The contemporary bathroom includes a panel bath with a wall-mounted shower over and a pedestal wash hand basin. Adjacent to the bathroom is a separate toilet with a double glazed opaque window to the rear and a low-level W/C, adding to the practicality of the apartment.
Exterior
Externally, the property boasts a private section of the rear garden, offering a tranquil retreat from the hustle and bustle of daily life. The apartment is also ideally located within the catchment area for reputable schools, providing excellent educational opportunities for families.
Property info
For more information about this property, please contact
Bear Estate Agents, SS9 on +44 1702 787574 * (local rate)
Disclaimer
Property descriptions and related information displayed on this page, with the exclusion of Running Costs data, are marketing materials provided by Bear Estate Agents, and do not constitute property particulars. Please contact Bear Estate Agents for full details and further information. The Running Costs data displayed on this page are provided by PrimeLocation to give an indication of potential running costs based on various data sources. PrimeLocation does not warrant or accept any responsibility for the accuracy or completeness of the property descriptions, related information or Running Costs data provided here.


















.png)