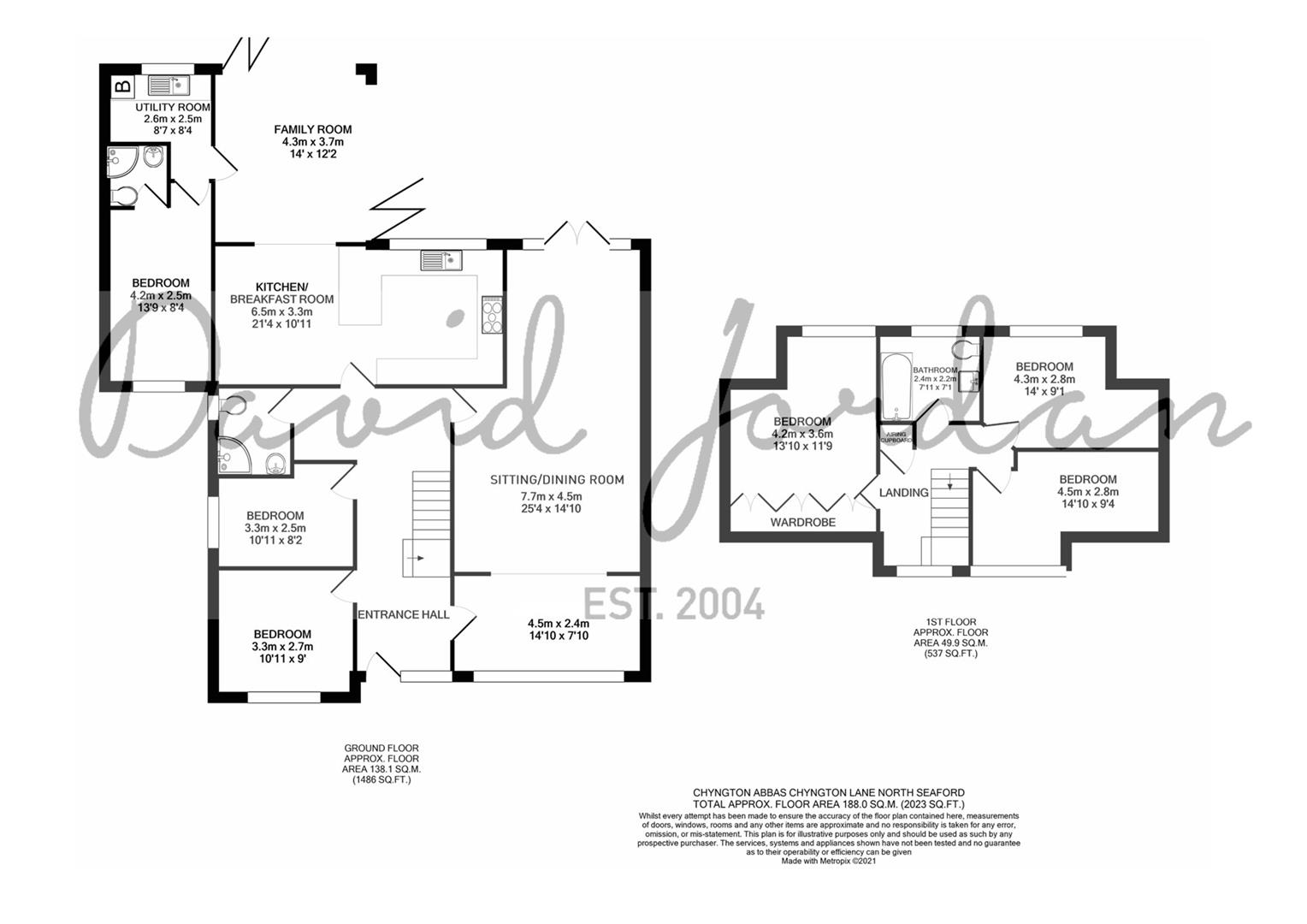Detached house for sale in Chyngton Lane North, Seaford BN25
* Calls to this number will be recorded for quality, compliance and training purposes.
Property features
- Detached four/six bedroom property with two/four reception rooms
- Unobstructed views towards Exceat, South downs park and the sea in the distance
- Modern kitchen breakfast room
- Sitting/dining room with multi fuel burning stove
- Family room with two sets of bi-fold doors and vaulted ceiling
- Located in a private no through road
- Utility room
- Family bathroom
- Shower room
- Gas fired central heating and double glazed
Property description
This versatile four/six bedroom detached house with two/four reception rooms, is enviably positioned, backing onto farmland and having unobstructed views towards Exceat, South Downs Park and the sea in the distance.
Located within a private, no through road the property, which has been extended, offers versatile accommodation and easy access to bus routes between Brighton and Eastbourne.
On the ground floor there is a bedroom with shower room and en-suite. There are also two further bedrooms or study and office. There is also a sitting/dining room, modern kitchen breakfast room and utility room. The family room benefits from bi-fold doors on two sides as well as vaulted ceiling and wood burning stove.
On the first floor are the main bedroom and two further bedrooms, as well as the family bathroom. Bedroom one and five offer suburb elevated views.
The property further benefits from double glazing, gas central heating and off road parking for several vehicles.
Ground Floor
Double glazed entrance door to:
Hall
Staircase to first floor. Under stairs store cupboard and cloaks cupboard.
Shower room
Close coupled wc. Shower cubicle with wall mounted shower. Wash basin with tiled splash back and mirror above. Tiled floor. Double glazed window to side. Ladder style heated towel rail.
Sitting/dining room
Double glazed window overlooking front garden. Two vertical radiators. Multi fuel stove with surround. Double glazed window and door onto rear garden with views over fields to South Downs Park.
Kitchen breakfast room
Modern wall and base units with granite work surface extending to a breakfast bar. Inset one and a half bowl sink and drainer. Eye level double oven. Five ring Neff ceramic hob with contemporary cooker hood above. Integrated dish washer. Integrated fridge and freezer. Vertical radiator. Engineered oak flooring extending into:
Family room
Vaulted ceiling. Bi-fold doors to both rear and side providing a truly indoor-outdoor living space. Far reaching views over South downs national parkland to the sea in the distance. Wood burning stove with granite hearth.
Utility room
Range of wall and base units. Solid wood work surface with inset sink and drainer. Space for washing machine and tumble dryer. Ladder style heated towel rail. Vaillant gas fired boiler and Santon unvented hot water cylinder. Double glazed window with views to South Downs Park. Electric consumer unit. Tiled floor.
Bedroom two
Double glazed window to front. Radiator. Door to:
En-suite shower room
Shower cubicle, close coupled wc. Wall mounted wash basin. Extractor fan. Tiled walls and floor.
Office/bedroom three
Double glazed window to side. Radiator.
Study/bedroom four
Double glazed window to front. Radiator.
First Floor
Landing
Double glazed window to front. Hatch to loft. Store cupboard.
Bedroom one
Engineered oak flooring. Fitted wardrobes. Radiator. Eaves storage. Double glazed window to rear with unobstructed views towards Exceat, South Downs Park and the sea in the distance.
Bathroom
White suite comprising panelled bath with shower above. Close coupled wc with concealed cistern. Wall mounted wash basin. Ladder style heated towel rail. Double glazed window to rear with unobstructed views towards Exceat, South Downs Park and the sea in the distance.
Bedroom five
Radiator. Access to eaves. Double glazed window with unobstructed views towards Exceat, South Downs Park.
Bedroom six
Access to eaves storage. Radiator.
Outside
Front garden
Partly enclosed by hedging and mainly laid to lawn. Off road parking for several vehicles.
Rear garden
Decking adjoins the rear of the property and extends to a seating area, offering unobstructed views towards Exceat, South Downs Park and the sea in the distance. Remainder is laid to lawn with tree and hedge planting. Two timber sheds and timber store. Gated side access to front.
Disclaimer
Measurements: These approximate room sizes are only intended as general guidance. You must verify the dimensions carefully before ordering carpets or any built in furniture.
Property info
For more information about this property, please contact
David Jordan Estate Agents, BN25 on +44 1323 916727 * (local rate)
Disclaimer
Property descriptions and related information displayed on this page, with the exclusion of Running Costs data, are marketing materials provided by David Jordan Estate Agents, and do not constitute property particulars. Please contact David Jordan Estate Agents for full details and further information. The Running Costs data displayed on this page are provided by PrimeLocation to give an indication of potential running costs based on various data sources. PrimeLocation does not warrant or accept any responsibility for the accuracy or completeness of the property descriptions, related information or Running Costs data provided here.










































.png)