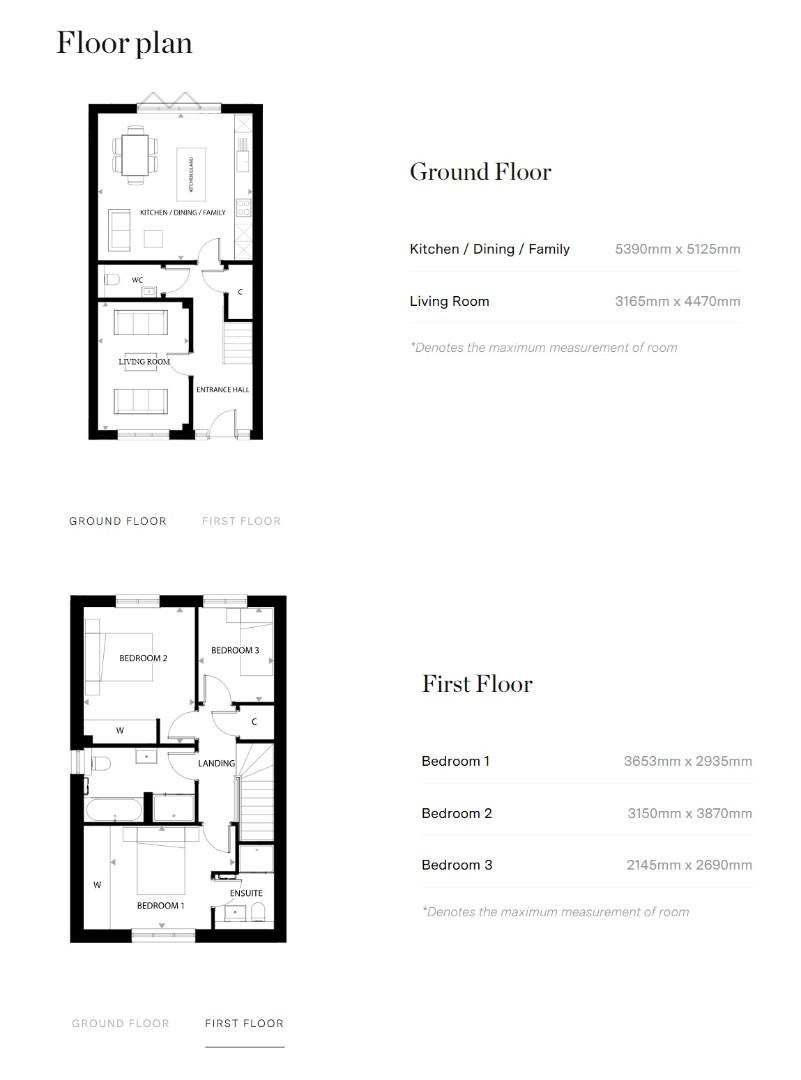Semi-detached house for sale in Allingham Place, Ovingdean, Brighton BN2
* Calls to this number will be recorded for quality, compliance and training purposes.
Property description
An exquisite, semi-detached home with three beautifully appointed double bedrooms and two bathrooms, to include an ensuite to the principal room. The ground floor has been designed with entertaining in mind, offering flowing, open plan spaces, set to impress. With a decorative red-brick and black timber clad facade, it feels every inch the country abode, while inside, the feel is contemporary, yet homely, using soft wood finishes and a warm neutral palette in each uniquely styled room bringing calm and cohesion throughout.
Nestled into the South Downs at Rottingdean in East Sussex, the luxury development of Syklarks enjoys the tranquillity of the countryside, fresh sea air, and easy access to the city-life of Brighton & Hove just four miles along the coast.
Designed to blend in with their countryside surroundings, the houses of Skylarks are built using natural materials, echoing the historic buildings of Rottingdean Village, famed for its smuggler history and gracious windmill sitting atop the hill looking out to sea. Flint and brick facades, hung tiles, timber cladding and slate roofs could be from another era, yet these houses have been built to the highest contemporary specifications using cutting edge technologies, ready for the modern lifestyle.
Parking is never an issue with both a forecourt and a single detached garage with an automated steel garage door, a quarry tiled floor and an electric car charging point – eco design all the way.
Stepping inside through the solid, engineered hardwood front door, you are welcomed into a beautiful entrance hall with wood effect tiled flooring, heated from below which runs seamlessly over thresholds to the glamourous kitchen and dining room ahead. To the left is the sitting room which becomes a place of sanctuary and comfort after a long day, with soft carpet and ample space for sumptuous furnishings.
Sweeping into a luxury lifestyle, the kitchen, dining and family room is the heart of the home with clearly defined areas for kicking back with a movie, family suppers and for creative cooking in the streamlined kitchen. Luxury integrated Miele appliances in matt black come as standard in these homes, alongside a Quooker hot water and chilled filter water tap. Slab doors in a combination of oak veneer and lacquer finishes, with integrated handles sit above and below composite stone worktops with waterfall side panels to the kitchen island. From here, a wall of bi-folding, aluminium doors open to reveal the Indian sandstone patio and landscaped garden which becomes a natural extension of the home during summer, where the party can continue well into the evening as the sun sets over the hill.
Returning into the house, the first-floor bedrooms are beautiful doubles with soft carpet underfoot and green and leafy views from each window. Smart technologies continue on this floor with the Control4 Smart Home system controlling Lutron lighting, window blind systems, audio, heating, and video doorbell via a room keypad – or from the comfort of your bed. The principal bedroom is ensuite, while bedrooms two and three have easy access to the main bathroom across the landing. All bathrooms come fitted with Duravit and Kaldewei sanitaryware, matt-black fittings and porcelain wall and floor tiles in a range of high-end, luxurious finishes which will stand the test of time.
“We take great care to understand the lifestyle aspirations of our community and create exceptional residences in prime areas. Our attention to every detail ensures we deliver beautiful homes that enrich your quality of life at home, work, school, and play. Brookworth Homes chooses development sites carefully to maximise transport links; proximity to vital local amenities; and a rich variety of sports, leisure, and recreational facilities. Each home comes with a Brookworth Homes two- year warranty in addition to the standard NHBC Build Warranty. We require all our contractors and subcontractors to adhere to the Consumer Code for Homebuilders to ensure quality at every stage of the build process.”
Primary: St Margaret’s, Rudyard Kipling, Woodingdean Primary
Secondary: Longhill High School, Cardinal Newman rc
Private: Brighton College, Brighton Colleage Prep, Roedean, Brighton Steiner
On the edge of the South Downs National Park, Rottingdean is a prestigious village suburb just 10-minutes east from the City of Brighton & Hove. Surrounded by Downland as it sweeps down towards the coast, this area is perfectly placed to access both, yet it is also well connected to the city with excellent transport links both in and out. Rottingdean is sought after by professionals and families. There’s a local beach with sand and rock pools; a café and an active, friendly community centred around the local High Street, Pond and several desirable gastro pubs and eateries. Good schools are easy to reach by bus, cab or car - or you can walk or ride to them over fields. Keeping options open, the shops, cafes, library and primary schools of Woodingdean are also easy to reach. Brighton, Lewes, Gatwick and London are all commutable, and buses run to stations at Falmer and Brighton.
Property info
For more information about this property, please contact
Aston Vaughan Ltd, BN2 on +44 1273 283177 * (local rate)
Disclaimer
Property descriptions and related information displayed on this page, with the exclusion of Running Costs data, are marketing materials provided by Aston Vaughan Ltd, and do not constitute property particulars. Please contact Aston Vaughan Ltd for full details and further information. The Running Costs data displayed on this page are provided by PrimeLocation to give an indication of potential running costs based on various data sources. PrimeLocation does not warrant or accept any responsibility for the accuracy or completeness of the property descriptions, related information or Running Costs data provided here.




























.png)
