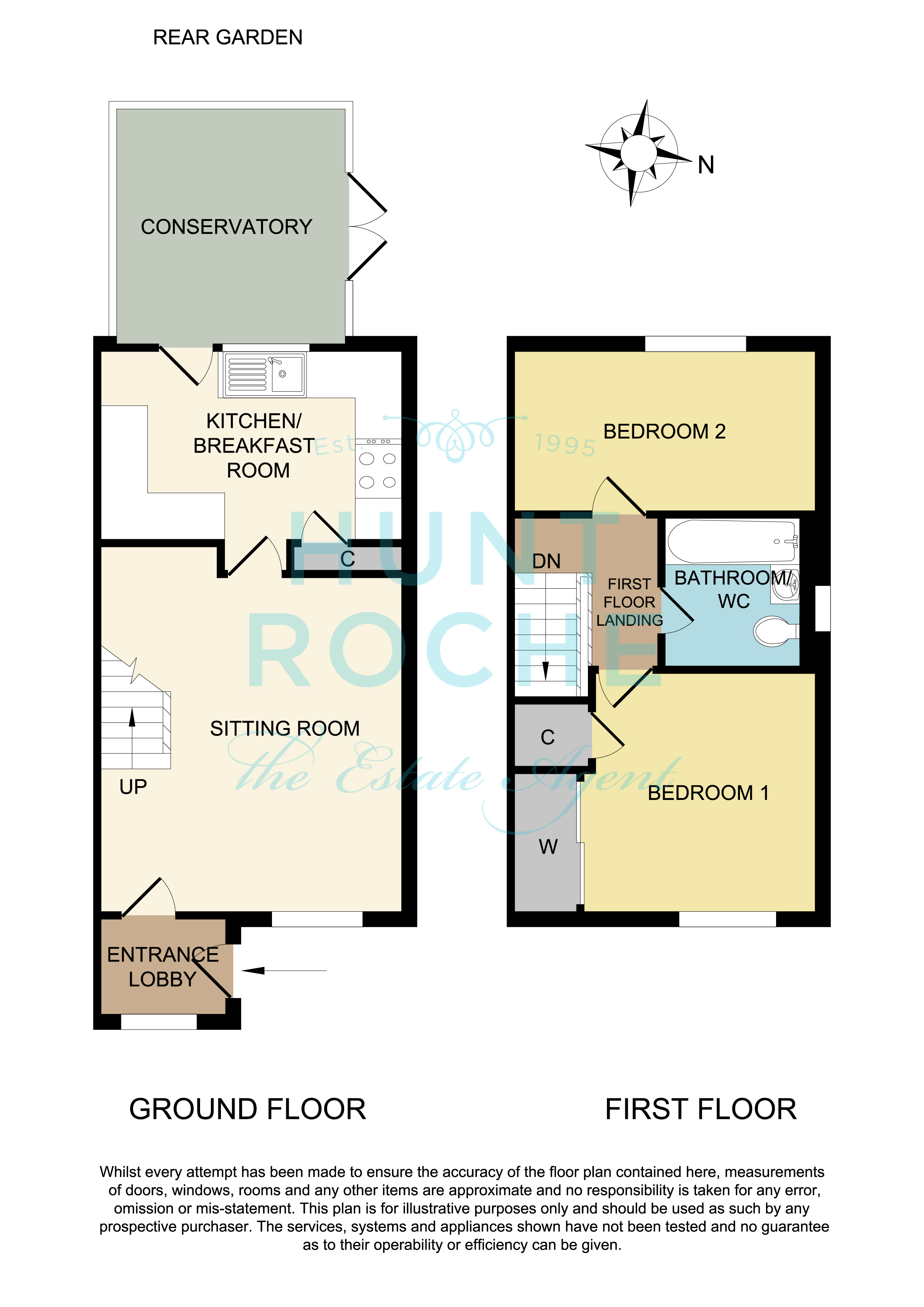Semi-detached house for sale in Havenside, Little Wakering, Southend-On-Sea, Essex SS3
* Calls to this number will be recorded for quality, compliance and training purposes.
Utilities and more details
Property features
- Well maintained two bedroom house
- Kitchen/Breakfast Room
- Gas central Heating
- Double glazed windows
- Cul-De Sac Location
- Off street parking for two cars
- Conservatory
- Viewing highly recommended
Property description
Guide Price £300,000 - £325,000 A Charming Two bedroom semi-detached house in a sought-after location. This well-maintained property features modern amenities and a homely feel. Perfect for first-time buyers or as an investment opportunity. Viewing advised!
Entrance
An obscure uPVC double glazed entrance door leads into:
Entrance Lobby
Obscure uPVC double glazed window to front. Ceramic tiled floor. Cloaks hanging space. A fifteen light door leads through to:
Sitting Room (4.04m x 3.9m (13' 3" x 12' 10"))
UPVC double glazed window to front. Grey oak effect flooring. Double banked radiator. Television aerial point. Coved cornice to ceiling. Staircase to first floor landing. Access to cupboard housing meters. A fifteen light obscure glazed door leads through to:
Kitchen/Dining Room (3.86m x 2.87m (12' 8" x 9' 5"))
UPVC double glazed door giving access to sunlounge conservatory, and uPVC double glazed window to rear. The kitchen is fitted with a range of base and eyelevel cabinets in contemporary style units with bespoke quartz working surfaces with inset sink unit, designer mixer tap, and grooved drainer. The range of integrated appliances includes split level fan assisted electric oven in brushed steel with four-ring gas hob and contemporary extractor canopy above. Two tone metro tile splashbacks to all working surface areas. Ceramic tiled floor. Breakfast bar extending to further base cabinets, and space for upright fridge/freezer.
Conservatory Sunlounge (3.05m x 3.05m (10' 0" x 10' 0"))
Of uPVC double glazed construction with tiled floor, and French doors giving side access to the sun terrace. Vaulted Perspex reflectolight roof. Views across the rear garden.
To The First Floor
Landing
Access to insulated roof space. Coved cornice to ceiling. Doors lead off to first floor rooms.
Bedroom One (3.89m x 3.1m (12' 9" x 10' 2"))
UPVC double glazed window to front. Radiator. Floor to ceiling Sliderobe wardrobe cupboard with hanging and shelved storage space. Access to boiler cupboard housing gas combination boiler serving domestic hot water and central heating system. Coved cornice to ceiling.
Bedroom Two (3.89m x 2.08m (12' 9" x 6' 10"))
UPVC double glazed window to rear. Radiator.
Family Bathroom
Obscure uPVC double glazed window to side. Radiator. Fitted with a three piece suite comprising panel enclosed bath with independent electric shower above, dual flush close coupled WC, and pedestal wash handbasin with mixer tap. Full ceramic tiling to all walls with inset feature border tiles. Coved cornice to ceiling. Drop light switch.
To The Outside
Garden
The rear garden commences from the conservatory sunlounge with a paved patio terrace ideal for dining al fresco, with hardstanding for timber garden shed and secure gated side access to the private driveway. The garden is attractively laid to lawn, with fencing to both sides and rear boundary and planted beds.
Frontage
The front garden is attractively laid to lawn with a hedged front border. Slate shingled area to the entrance. A double-length private driveway.
For more information about this property, please contact
Hunt Roche, SS1 on +44 1702 568488 * (local rate)
Disclaimer
Property descriptions and related information displayed on this page, with the exclusion of Running Costs data, are marketing materials provided by Hunt Roche, and do not constitute property particulars. Please contact Hunt Roche for full details and further information. The Running Costs data displayed on this page are provided by PrimeLocation to give an indication of potential running costs based on various data sources. PrimeLocation does not warrant or accept any responsibility for the accuracy or completeness of the property descriptions, related information or Running Costs data provided here.





























.png)
