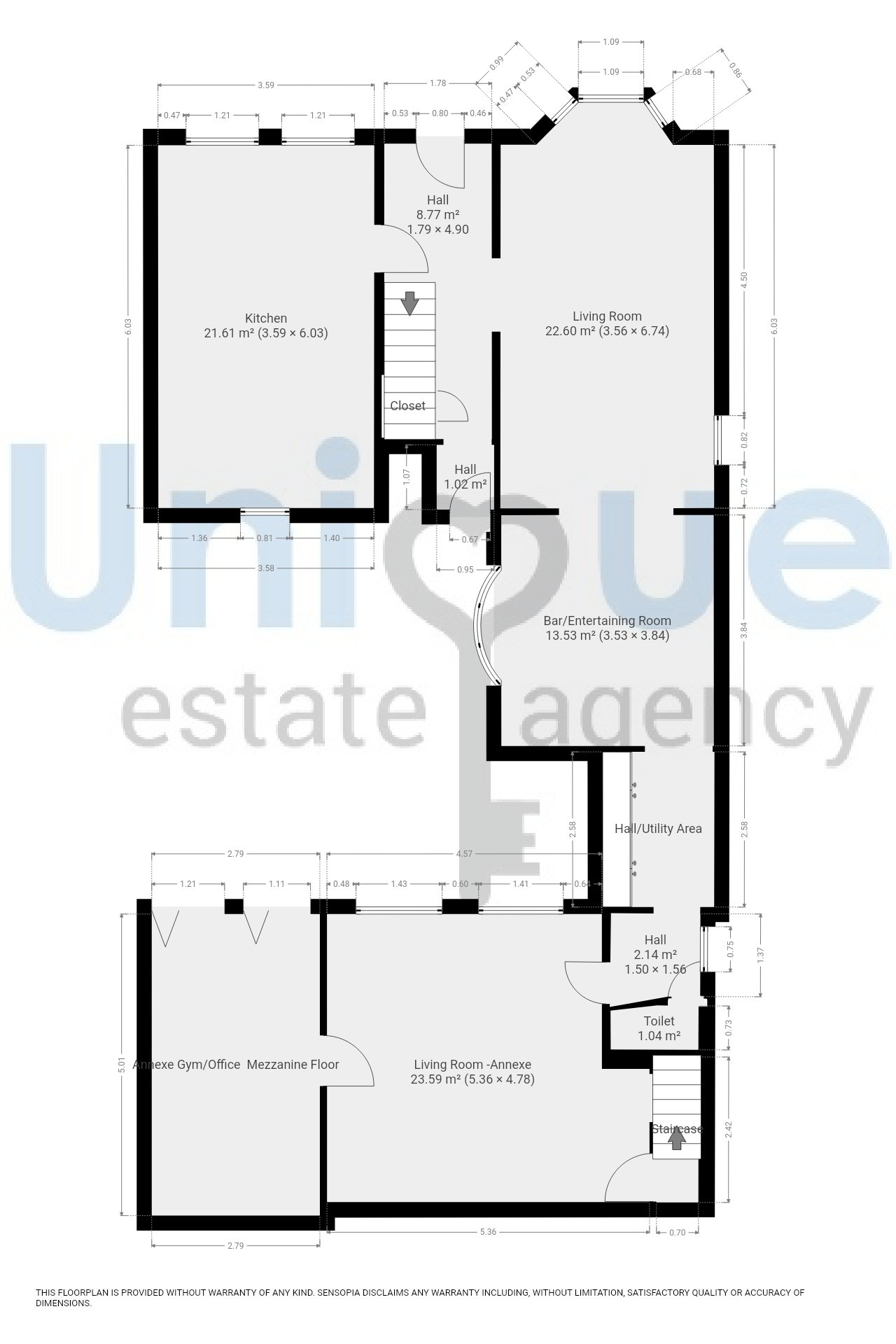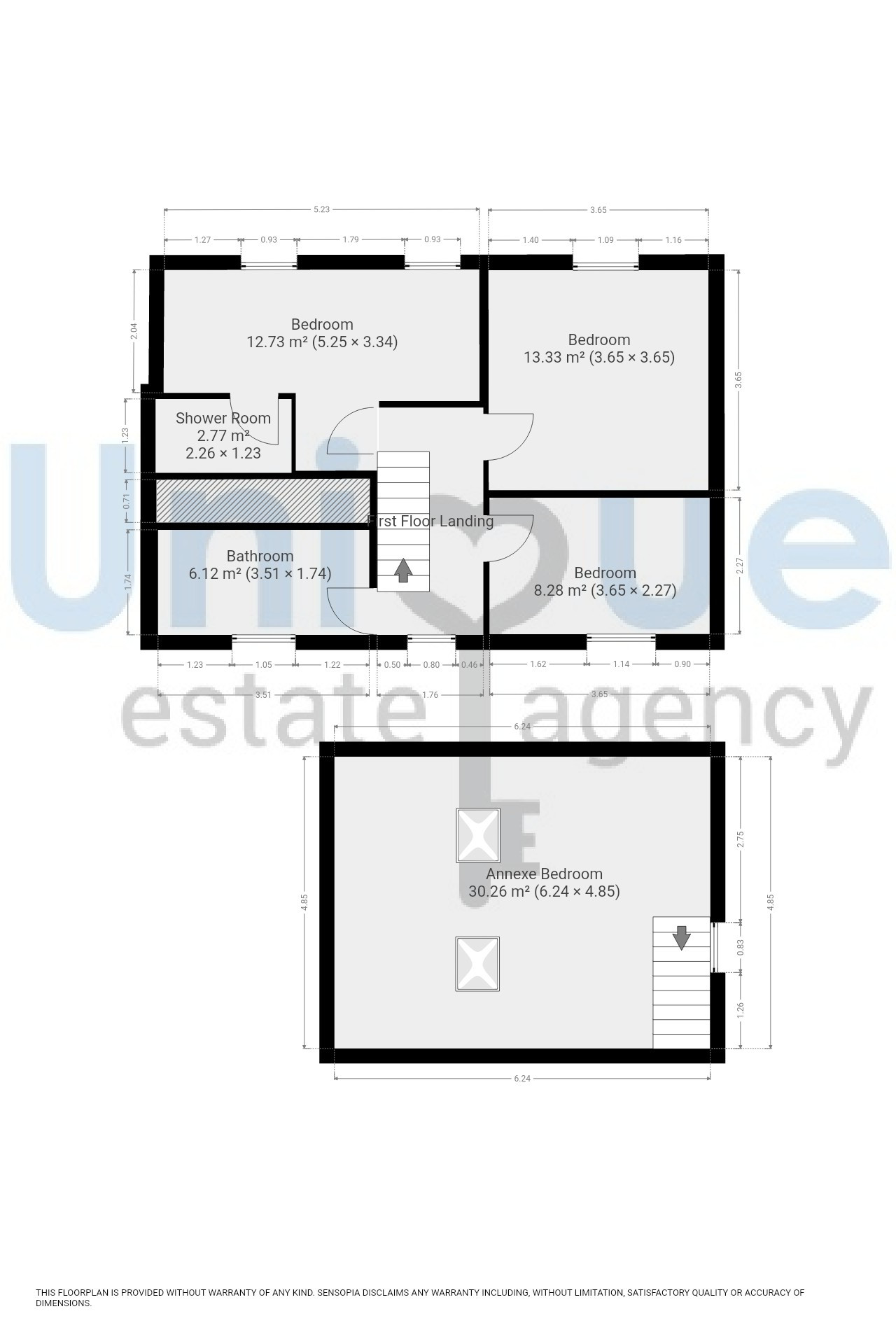Detached house for sale in Blackpool Old Road, Blackpool FY3
* Calls to this number will be recorded for quality, compliance and training purposes.
Property features
- Fantastic Detached four Bedroom Family Home
- Four Beautifully Presented Double Bedrooms
- Two Bath/Shower Rooms plus gf Washroom
- Stunning Lounge, Through To Bar / Entertaining / Dining Room
- Spacious Kitchen / Dining Room
- Cinema Room / Self Contained Annexe With Gym / Office Adjacent, Mezzanine Floor / Storage Above
- Generous, Secure, Off Road Parking For Several Cars
- Enclosed Gardens To The Front And Side Elevations
Property description
**wow**
One Of A Kind, Beautifully Presented Throughout, Detached Family Home! Spacious & Extremely Versatile Property Footprint! With Air bnb Business Potential To The Converted Outbuildings To The Rear! Currently Offering Kitchen / Dining Room, Lounge Through To Bar, Cinema Room / Lounge With Gym Adjacent plus four Bedrooms, two Bath/Shower Rooms, Enclosed Gardens & Secure Parking For Several Vehicles.
The entrance hallway is welcoming and beautifully presented, with high ceiling, painted timber stair case and porcelain tiled flooring that flows through to the kitchen, lounge and bar areas. Rear elevation access.
The kitchen / dining room is an exceptional size with double aspect windows to the front and rear elevations that fill this room with natural light. There is a wide range of wall mounted, full length larder and space saving base units available with striking porcelain splash back tiles and impressive quartz granite work surfaces that extends to a dining island with microwave and storage under. Integrated appliances include oven plus combination oven and microwave, five ring gas hob, dishwasher, Miele coffee machine and wine cooler with space for American style fridge freezer.
The lounge is a fantastic size and beautifully presented with large feature fireplace and cast iron log burner. French doors lead out to the front garden. An entertaining room and bar area flows off from the lounge offering a versatile space that could be a formal dining room or additional soft seating area, a utility passageway with fitted units, leads you to the extended outbuildings that are amazing additions to the property; currently utilised as a cinema and living room with stairs to a stunning first floor double bedroom. An additional room leads off from the cinema room that is currently used as storage with mezzanine storage over and triple bi folding doors. The bedroom above is an amazing size with generous built in wardrobes and storage, could make a a fabulous separate annexe for extended family, older teens or air bnb with the necessary permissions.
There are three double bedrooms and a beautiful family bathroom to the first floor landing. The larger bedroom of the three boasts walk in wardrobe / dressing room and en suite shower room comprising shower cubicle, vanity sink unit, low flush wc and wall mounted shelving. The remaining two bedrooms are great size doubles and benefit from fitted wardrobe space.
The stunning family bathroom boasts under floor heating, bath with feature rain shower over, vanity sink unit and low flush wc.
Externally this property boasts private, enclosed gardens to the front and side elevations, gated access to the rear aspect where you will find secure gated driveway for several vehicles.
A Fabulous Property, One Not To Be Missed! Call Unique Thornton To Secure Your Viewing Today!
EPC:- G
Council Tax:- E
Internal Living Space:- 216 sqm
Tenure:- Freehold, to be confirmed by your legal representative.
Hall (1.79m x 4.90m)
Kitchen (3.59m x 6.03m)
Living Room (3.56m x 6.74m)
Bar/Entertaining Room (3.53m x 3.84m)
Utility Area (2.58m x 1.56m)
Ground Floor WC (0.73m x 1.56m)
First Bedroom
Shower Room Ensuite (2.26m x 1.23m)
Second Bedroom
Third Bedroom
Bathroom (3.15m x 1.74m)
Annexe Living Room (5.36m x 4.78m)
Annexe Gym/Office (2.79m x 5.01m)
Annexe Bedroom (6.24m x 4.85m)
First floor
Property info
For more information about this property, please contact
Unique Estate Agency Ltd - Thornton-Cleveleys, FY5 on +44 1253 520961 * (local rate)
Disclaimer
Property descriptions and related information displayed on this page, with the exclusion of Running Costs data, are marketing materials provided by Unique Estate Agency Ltd - Thornton-Cleveleys, and do not constitute property particulars. Please contact Unique Estate Agency Ltd - Thornton-Cleveleys for full details and further information. The Running Costs data displayed on this page are provided by PrimeLocation to give an indication of potential running costs based on various data sources. PrimeLocation does not warrant or accept any responsibility for the accuracy or completeness of the property descriptions, related information or Running Costs data provided here.















































.png)

