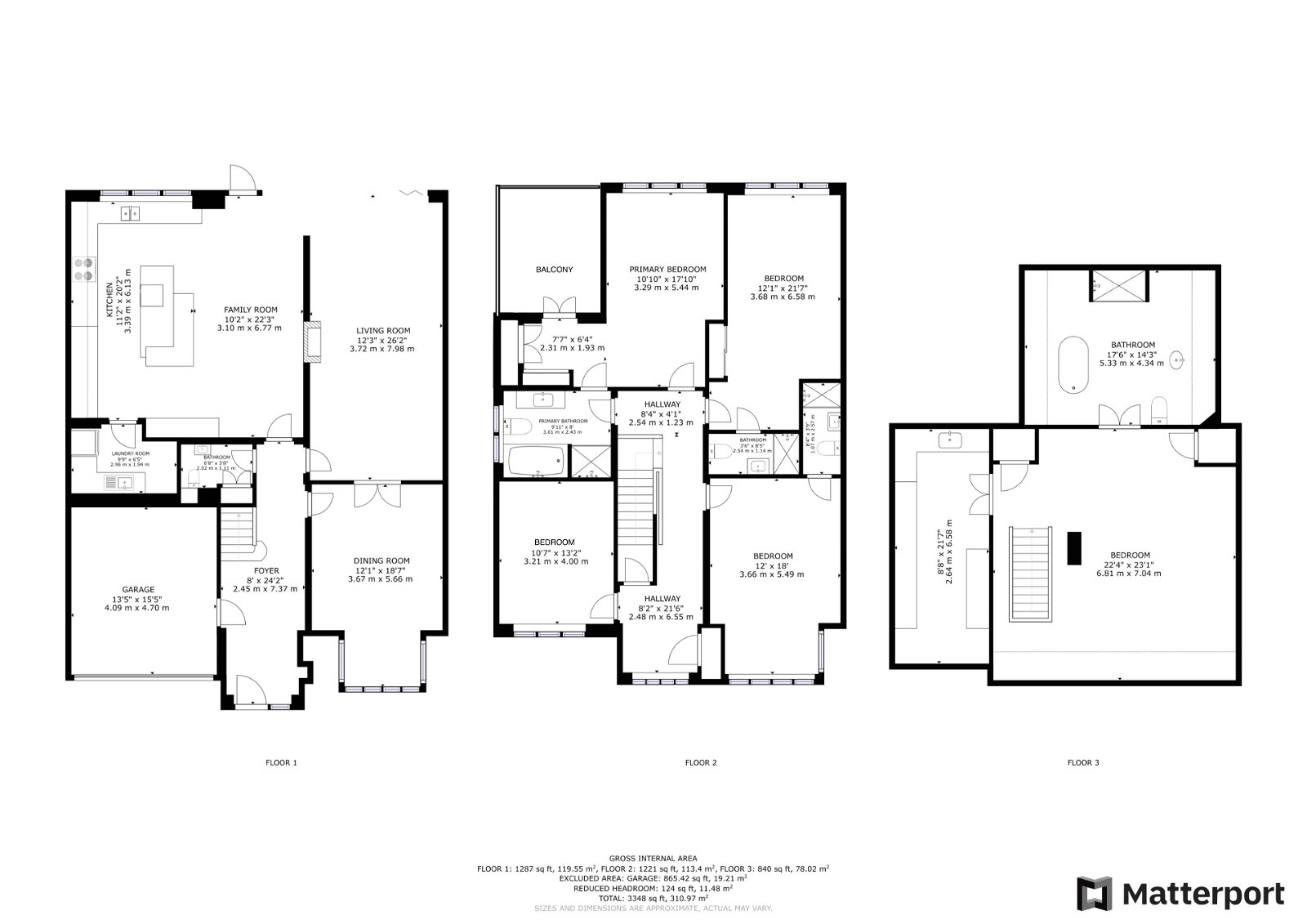Detached house for sale in Ferndown Road, Solihull B91
* Calls to this number will be recorded for quality, compliance and training purposes.
Property features
- Five Double Bedrooms
- Four Bathrooms and Guest WC
- Stunning Open-Concept Kitchen/Family Room
- Two Reception Rooms
- Delightful Landscaped Rear Garden
- Sizable Driveway and Double Garage
- Peaceful, yet Desirable Location
- 3348 sq. Ft of Accommodation
- Walking Distance to Solihull Town Centre and Solihull Train Station
- Nearby Local Schooling, Touchwood Shopping Centre, Shops and Amenities
Property description
A truly exceptional five bedroom detached contemporary family home, boasting an impressive 3348 sq. Ft of accommodation, situated in the heart of Solihull. Standing proudly, this luxurious residence over three floors, is offered with generous sleeping quarters, stunning open-concept Rotpunkt German kitchen/family room, two reception rooms, five bathrooms, delightful landscaped rear garden, sizable driveway, a double garage and plentiful storage. Occupying a peaceful location, this property is just a short walk from Solihull town centre, local schooling and other amenities.
The residence is approached via a sizable driveway, landscaped fore garden, and access to the integrated double garage.
Step inside to the foyer, where you'll find a convenient wc and internal door to the double garage, with doors radiating off to the living accommodation, including the formal dining room with bay window and double doors through to the spacious living room. Towards the heart of the home, you'll find the stunning open-concept kitchen/family room, complete to a high specification, finished with modern fixtures and fittings, vast range of integrated appliances, breakfast island and bi-fold doors to the rear garden. Adjoining the kitchen/family room is a well-equipped laundry room.
Stairs ascending to the first floor has doors leading to the generous sleeping quarters, all boasting double bedrooms. The sumptuous master bedroom benefits from a marvellous private balcony overlooking the rear garden and views beyond. The further two good-sized bedrooms enjoy their own en-suite shower rooms, with the forth bedroom currently used as a home office, fitted with bespoke units. Also located on this floor is the luxury family bathroom, complete with bathtub and separate shower enclosure.
Stairs to the the second floor lead directly into the fabulous and final sleeping quarter. This custom-built floor is complete with large Velux windows with built in blinds, and a stunning en-suite bathroom with large walk in shower and freestanding bathtub. To enhance this spacious room even more, there is a fabulous walk-in dressing room, vanity unit, fully fitted with dressing tables, storage and large floor to ceiling wardrobes.
Externally, the residence boasts a delightful landscaped rear garden, that compliments the seamless move from inside to outdoor living. The pristine garden enjoys a paved patio area, perfect for family entertaining or dining, lawn with pathway that leads to a further seating area. Nearby is a workshop supplied with power. The garden is finished with neatly planted beds, mature greenery to hedged and fenced boundaries.
Situated in Solihull, the property benefits from being near to a range of shops, entertainment and amenities. In addition, there is schooling to suit all age groups including Public and Private schools for both boys and girls, plus a range of services including commuter bus and train services from Solihull to Birmingham (8 miles) and London Marylebone. In addition, the National Exhibition Centre, Birmingham International Airport and Railway Station are all within an approximate 10/15 minute drive and the M42 provides fast links to the M1, M5, M6 and M40 motorways.
Property info
For more information about this property, please contact
Arden Estates, B90 on +44 121 721 9979 * (local rate)
Disclaimer
Property descriptions and related information displayed on this page, with the exclusion of Running Costs data, are marketing materials provided by Arden Estates, and do not constitute property particulars. Please contact Arden Estates for full details and further information. The Running Costs data displayed on this page are provided by PrimeLocation to give an indication of potential running costs based on various data sources. PrimeLocation does not warrant or accept any responsibility for the accuracy or completeness of the property descriptions, related information or Running Costs data provided here.



































.png)
