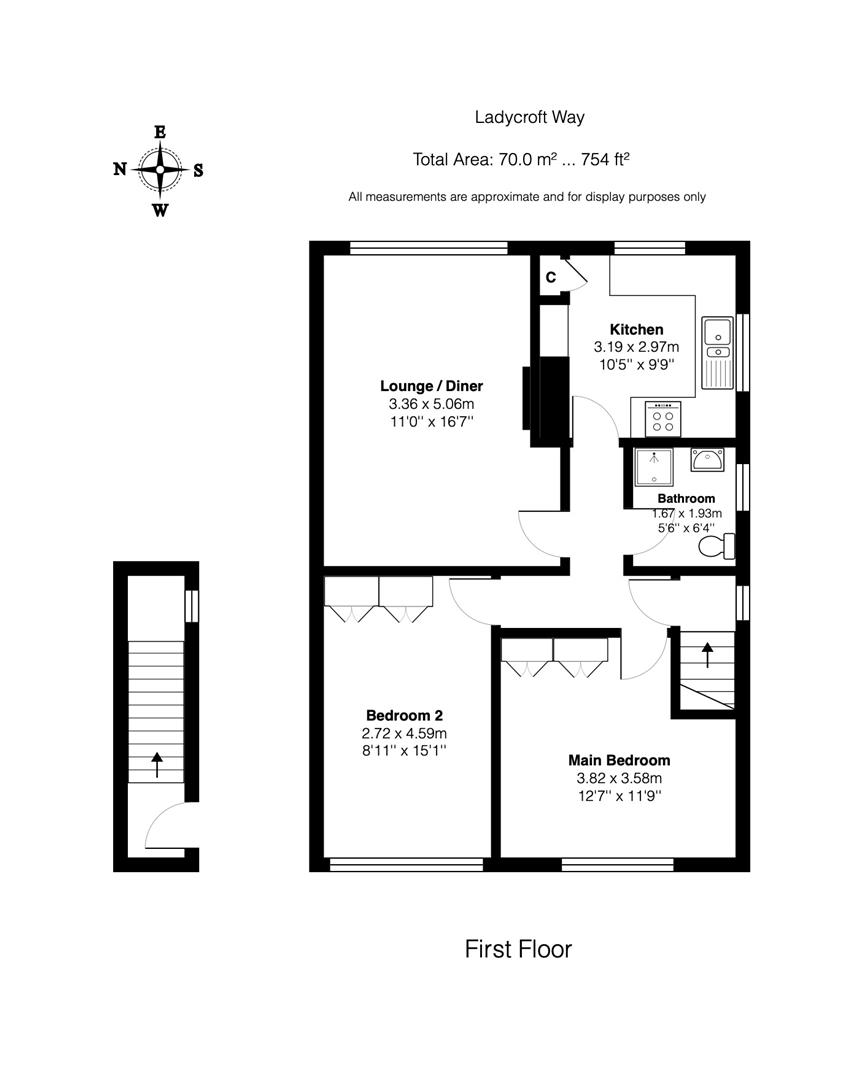Maisonette for sale in Ladycroft Way, Farnborough Village, Orpington BR6
* Calls to this number will be recorded for quality, compliance and training purposes.
Property features
- Beautifully appointed first floor maisonette
- Two double bedrooms with fitted wardrobes
- Large living room
- Spacious fitted kitchen
- Modern shower room
- Delightful crescent location
- Close to village shops/pubs
- Private garden to rear
- Single private garage
- EPC - band D
Property description
Guide price £375,000 - £400,000.
Maguire Baylis are delighted to present to the market for sale this stunning purpose-built first-floor maisonette featuring two double bedrooms, located in the quiet and highly sought-after crescent road nestled within Farnborough village. This charming property is rarely available and is an ideal choice for those seeking a comfortable and convenient lifestyle.
Upon entering the property, you will immediately notice the abundance of natural light that floods the interior, creating a bright and inviting atmosphere. The lounge/diner is particularly spacious, featuring a large picture window to the rear and provides ample space for a sitting area and dining table. Both double bedrooms are generously sized and overlook the attractive road to the front of the property. The double aspect kitchen features window to the rear and side and is equipped with a good range of modern units with plenty of worktop space and a small breakfast bar.
The property is conveniently located within walking distance of village amenities, there are great transport links to Orpington and Bromley, connecting to mainline services. Additionally, the M25 is only a short 10-minute drive away, ensuring easy access to the wider area.
For recreation, Farnborough Village is surrounded by beautiful countryside with long country walks on the doorstep.
Ground Floor Entrance Lobby
Part glazed front door; stairs to first floor.
Hallway
Double glazed window to side.
Lounge (5.05m x 3.35m (16'7 x 11'))
Double glazed window to rear; feature fireplace with wood surround and stone inset; radiator.
Kitchen (3.18m x 2.97m (plus door recess) (10'5 x 9'9 (plus)
Double glazed windows to rear and side; fitted with a comprehensive range of white wall and base units with wood effect worktops to four walls; inset sink unit; built-in in oven and hob with extractor hood; washing machine; fridge; useful built-in storage cupboard housing gas boiler; radiator; part tilled walls.
Bedroom 1 (3.84m x 3.58m (12'7 x 11'9))
Double glazed window to front; radiator; range of fitted wardrobes plus low level storage.
Bedroom 2 (4.60m x 2.72m (15'1 x 8'11))
Double glaze window to front; range of fitted wardrobes; radiator.
Shower Room (1.93m x 1.68m (6'4 x 5'6))
Double glazed window to side; modern suite comprising fitted corner shower cubicle; fitted wash basin/vanity storage under; WC; tiled walls and flooring; radiator.
Garden
Attractive private garden at rear. Laid to lawn with mature shrub borders, paved patio/seating area.
Garage
Private single garage at rear en bloc
Parking
Garage & on street. Unrestricted.
Lease & Maintenance
Lease - 950 years
Maintenance - as & when
Ground rent -£16 pa
Property info
For more information about this property, please contact
Maguire Baylis, BR2 on +44 20 8166 8419 * (local rate)
Disclaimer
Property descriptions and related information displayed on this page, with the exclusion of Running Costs data, are marketing materials provided by Maguire Baylis, and do not constitute property particulars. Please contact Maguire Baylis for full details and further information. The Running Costs data displayed on this page are provided by PrimeLocation to give an indication of potential running costs based on various data sources. PrimeLocation does not warrant or accept any responsibility for the accuracy or completeness of the property descriptions, related information or Running Costs data provided here.























.png)