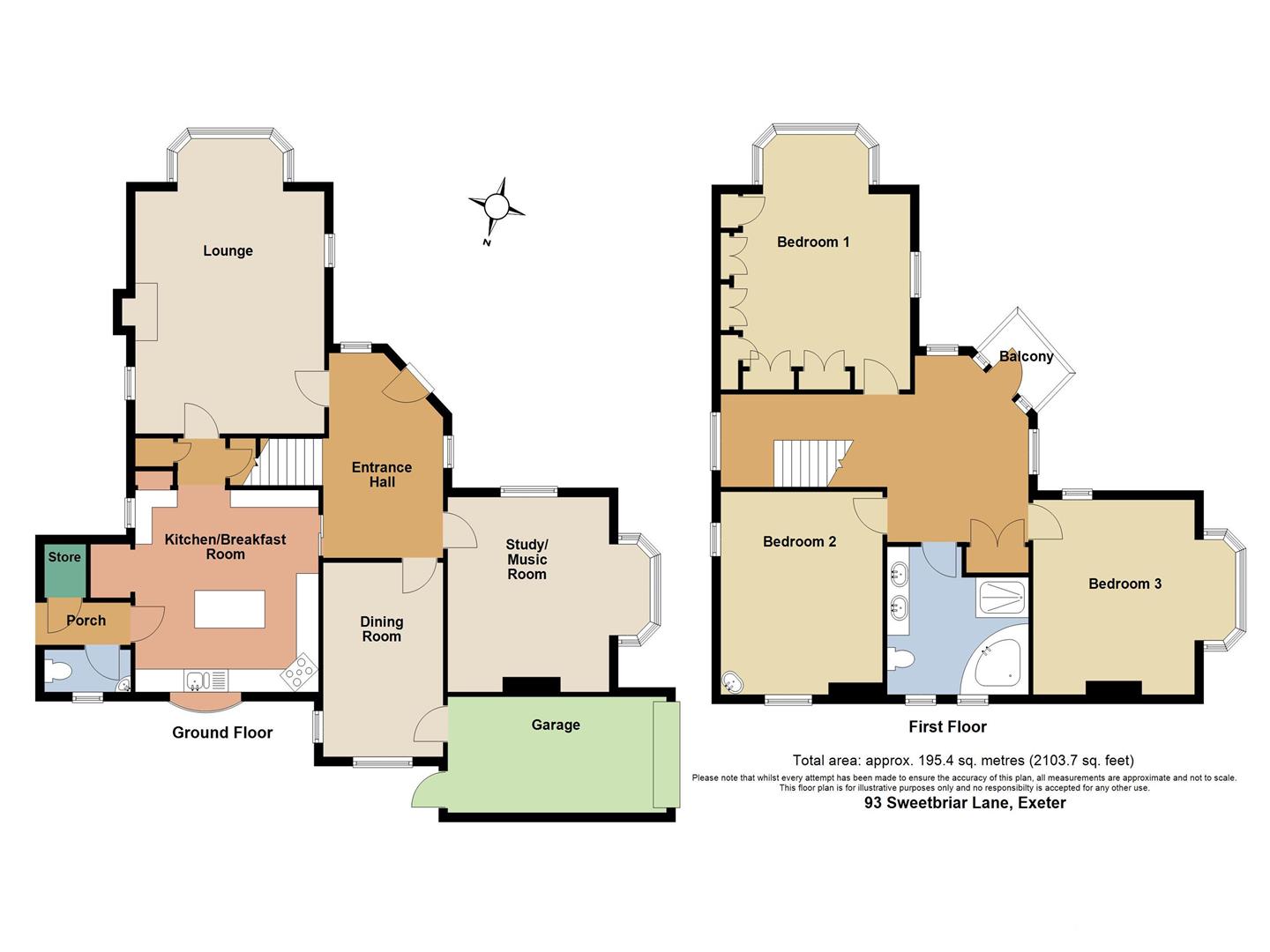Detached house for sale in Sweetbrier Lane, Heavitree, Exeter EX1
* Calls to this number will be recorded for quality, compliance and training purposes.
Property features
- Reception Hall
- Lounge, Dining Room
- Study/Music Room
- Kitchen/Breakfast Room
- Cloakroom/WC
- Spacious Landing
- 3 Large Double Bedrooms
- Spacious Bathroom (4 piece suite)
- Gas Central Heating & uPVC Double Glazing
- Landscaped Gardens, Garage & Parking
Property description
On the market for the first time in 27 years, this impressively large 3 double bedroom detached family sized residence occupies a very sought after residential location lying equidistant from Hamlin Lane Playing Fields and Heavitree Pleasure Park, arguably the most popular park in Exeter and now with vibrant café/community hub venue. The property is within easy level walking distance of local shops, schools and amenities with a regular bus service into town. Originally designed and built for the builder's own occupation, this highly individual residence features a distinctive triple gable design with arched central storm porch and balcony helping to define the property's unique identity and distinguishing character. All of the rooms have generous proportions being light and airy. Built in the early 1930's, this outstanding home comes with an unspoilt interior showcasing an array of original classic features including striking oak panelling in the reception hall and three reception rooms, heavy oak front and rear entrance doors, internal oak doors, stunning retro style fireplaces, decorative stained glass windows, picture rails etc. The property has been lovingly maintained by the current owners and boasts a bespoke handcrafted retro styled kitchen, cloakroom WC, spacious well appointed four piece bathroom, gas central heating & uPVC double glazing, garage, off road parking and well landscaped gardens on three sides including lawn and patio areas, an abundance of specimen young trees, shrubs and bushes, well placed summer house and sliding doors revealing a stunning sunken garden.
The property also enjoys easy access to the M5 Motorway, the R D & E Hospital, Exeter Business Park in Sowton, Exeter International airport and there are excellent rail services to London (Paddington and Waterloo), the Midlands and the north of England.
Strong interest anticipated and early viewings recommended.
Arched Storm Porch
Reception Hall (4.51m x 2.71m (14'9" x 8'10"))
Irregular space, maximum measurements.
Music Room/Study (4.82m x 4.23m (15'9" x 13'10"))
Measurements taken into bay and alcoves.
Lounge (6.63m x 4.29m (21'9" x 14'0"))
Measurements taken into bay.
Dining Room (4.25m x 2.71m (13'11" x 8'10"))
Kitchen/Breakfast Room (4.27m x 4.15m (14'0" x 13'7"))
Rear Porch
Utility/storage cupboard with gas boiler. Door to cloakroom/WC.
Cloakroom/Wc
Low level WC. Wash hand basin. Window.
On The First Floor
Landing
Bedroom 1 (5.62m x 4.30m (18'5" x 14'1"))
Measurements taken into bay.
Bedroom 2 (4.99m x 4.24m (16'4" x 13'10" ))
Measurements taken into bay and alcoves.
Bedroom 3 (4.33m x 3.66m (14'2" x 12'0"))
Bathroom (3.34m x 3.19m max (10'11" x 10'5" max))
A spacious and superbly appointed bathroom with four piece suite.
Covered Balcony (1.86m x 1.26m (6'1" x 4'1"))
Outside
Beautifully maintained gardens on three sides of the property including concealed and enchanting sunken garden.
Garage (4.92m x 2.54m (16'1" x 8'3"))
With rear access door into property.
Property info
For more information about this property, please contact
Burgoynes, EX1 on +44 1392 458821 * (local rate)
Disclaimer
Property descriptions and related information displayed on this page, with the exclusion of Running Costs data, are marketing materials provided by Burgoynes, and do not constitute property particulars. Please contact Burgoynes for full details and further information. The Running Costs data displayed on this page are provided by PrimeLocation to give an indication of potential running costs based on various data sources. PrimeLocation does not warrant or accept any responsibility for the accuracy or completeness of the property descriptions, related information or Running Costs data provided here.




























































.png)
