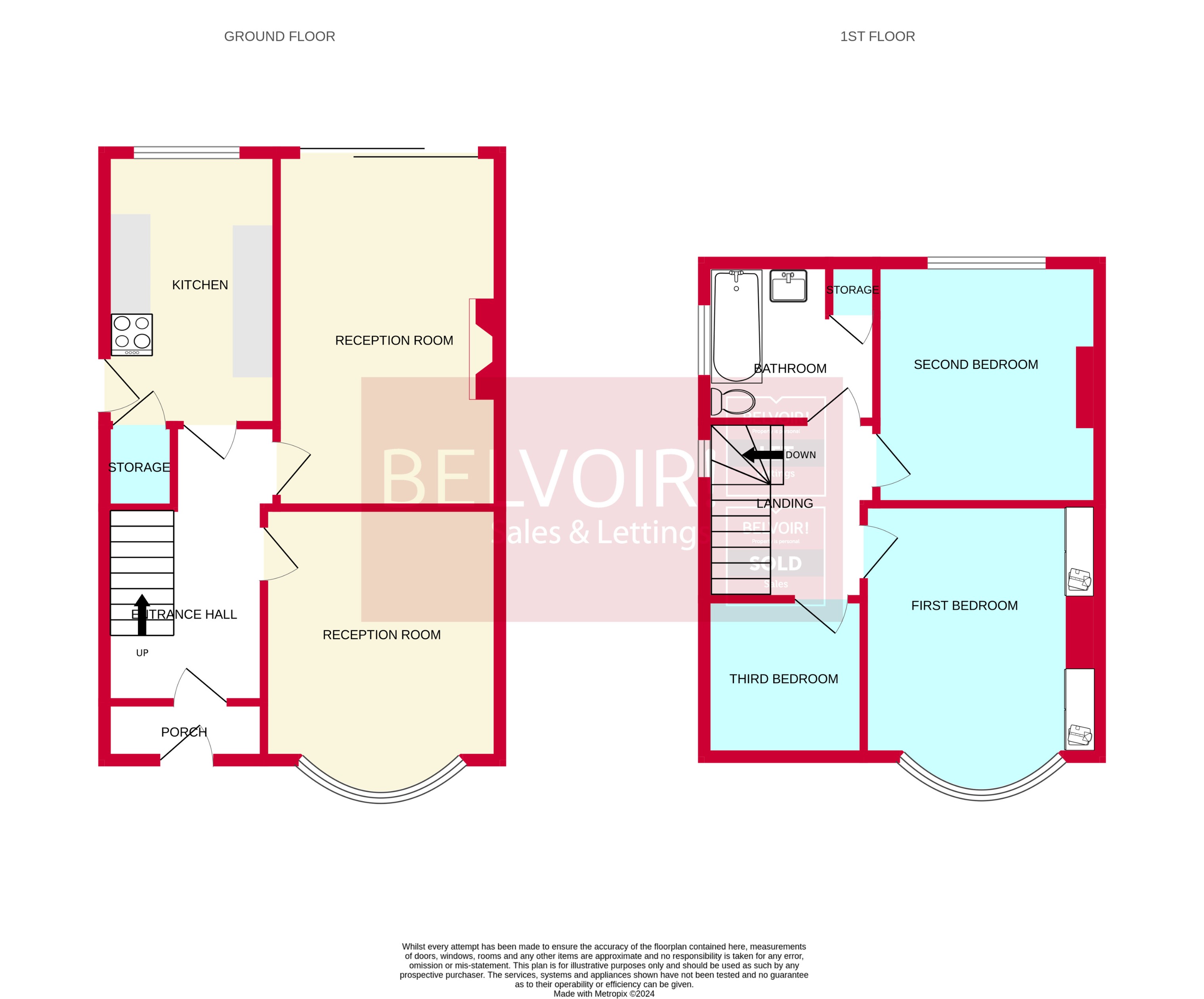Semi-detached house for sale in Stourbridge Road, Dudley DY1
* Calls to this number will be recorded for quality, compliance and training purposes.
Property features
- Semi Detached Property!
- Three Bedrooms!
- Generous Room Sizes!
- Sought After Location!
- Two Reception Rooms!
- Large Rear Garden!
- In Need Of Cosmetic Work!
- Double Glazed Windows Throughout!
- Virtual Tour Available!
- Viewings Highly Recommended!
Property description
Call us 9AM - 9PM -7 days a week, 365 days a year!
Belvoir are delighted to present this fantastic opportunity for an investor or first time buyer looking for their own project. This home promises space galore, heaps of potential and a private elevated position to boot.
You enter the home into a porch leading to the hallway with stunning character, wooden parquet flooring. To your right is a living room filled with natural light flooding in from the bay window and further ahead is the kitchen plus through lounge/diner. The ground floor is adorned with many character features such as dual fireplaces and wooden beams.
Upstairs are three spacious bedrooms and a family bathroom including bath and overhead shower.
Externally, the property holds an elevated position, completely non-overlooked. There is a lawned front garden, a driveway, side access to the garden plus the expansive multi-tier garden with patio area, lawn and a range of flora.
Stourbridge Road is located in a popular location just outside of Dudley. There is easy access to a variety of amenities including the local Russells Hall Hospital, Merry Hill Centre and Dudley Town Centre. Other benefits include a multitude of travel links including train links, bus routes and roadways.
So if you're in the market for a project and want to make a house, a home, call now!
Entrance Hallway
First Reception Room (4.13m x 3.36m (13'6" x 11'0"))
First reception room with a double glazed bay window, feature fireplace and laminate flooring.
Second Reception Room (5.12m x 3.36m (16'10" x 11'0"))
Second reception room with a double glazed sliding doors, laminate flooring throughout and feature fireplace with coal looking fire.
Kitchen (4.08m x 2.28m (13'5" x 7'6"))
Kitchen with wall and base units, work surface, stainless sink and drainer, plenty of storage, separate oven with 4 ring gas hob, space for washing machine
Landing
Family Bathroom (2.43m x 2.25m (8'0" x 7'5"))
Family bathroom with double glazed obscured window to the side of the property, low level flush WC, hand sink basin and panelled bath
Second Bedroom (3.79m x 3.36m (12'5" x 11'0"))
Second bedroom with a double glazed window to the rear of the property, laminate flooring throughout.
First Bedroom (4.36m x 3.36m (14'4" x 11'0"))
First bedroom with a double glazed window, laminate flooring throughout and built in wardrobes.
Third Bedroom (1.93m x 2.13m (6'4" x 7'0"))
Third bedroom with a double glazed window to the front of the property and laminate flooring.
For more information about this property, please contact
Belvoir - Wednesbury, WS10 on +44 121 721 8630 * (local rate)
Disclaimer
Property descriptions and related information displayed on this page, with the exclusion of Running Costs data, are marketing materials provided by Belvoir - Wednesbury, and do not constitute property particulars. Please contact Belvoir - Wednesbury for full details and further information. The Running Costs data displayed on this page are provided by PrimeLocation to give an indication of potential running costs based on various data sources. PrimeLocation does not warrant or accept any responsibility for the accuracy or completeness of the property descriptions, related information or Running Costs data provided here.






























.png)
