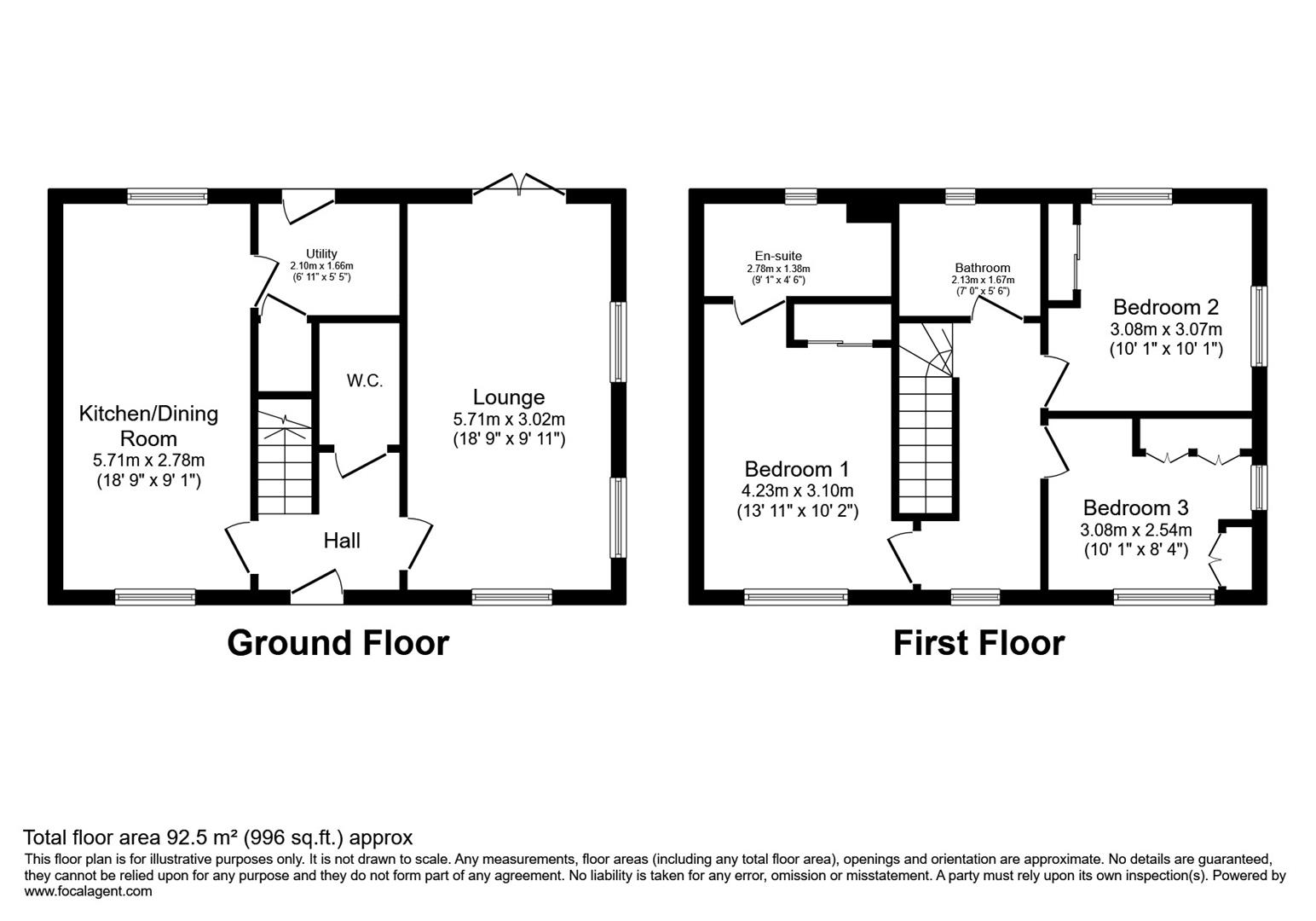Property for sale in St Peters Way, Penkhull, Stoke On Trent ST4
* Calls to this number will be recorded for quality, compliance and training purposes.
Property features
- Supreme, Executive New Build Detached Residence
- Three Bedrooms
- Dual Aspect Lounge
- Shaker Style Fitted Kitchen/Dining Room
- Utility Room
- Downstairs W.C
- Ensuite to Master Bedroom
- Driveway and Garage
- Additional Upgrades Throughout
- Stunning High Specification Landscaped Garden
Property description
A most magnificent, stylish and highly contemporary detached residence, situated on a new development in a much sought after location, finished to a glorious standard throughout, with high specification and upgraded fixtures and fittings, perfect for the discerning buyer!
This stunning residence offers well configured accommodation comprising of entrance hallway, triple aspect lounge with side windows and French Doors leading onto the garden and patio, allowing natural light to grace the home. Stunning open plan kitchen/dining room fitted with high specification and upgraded shaker style units with quartz worktops, 3 in 1 hot tap, upgraded appliances including neff glass gas hob, extractor hood and double oven, useful utility room and downstairs WC.
The first floor offers three bedrooms, two of which are double in size and a well sized third single room which has been fitted and used by the current owners as a study. All three bedrooms host substantial fitted wardrobe and cupboard spaces. The master bedroom also boasts a three piece high specification en -suite shower room and there is also a three piece fitted family bathroom suite.
Attention to detail has been key in the design of this home with further additional upgrades such as high quality internal doors to all of the rooms, half height tiling to all wet rooms and W.C, chrome towel rails to all wet rooms and W.C, downlights to kitchen, lounge, utility, W.C, ensuite, main bathroom and bedroom three. Plank porcelain tiles in kitchen, utility, hallway and W.C ensuring an impeccable finish throughout!
Externally, the property benefits from a driveway and garage and the rear garden is truly exquisite having been fully landscaped and crafted to a supreme standard with easy maintenance and peaceful enjoyment at the centre of everything.
If you are looking for the wow factor then look no further and make this property your home!
Call Stephenson Browne to arrange your viewing appointment.
Ground Floor
Entrance Hallway
Downstairs Wc
Lounge (5.71 x 3.02 (18'8" x 9'10"))
Kitchen/Dining Room (5.71 x 2.78 (18'8" x 9'1"))
Utility Room (2.10 x 1.66 (6'10" x 5'5"))
First Floor
Landing
Bedroom One (4.23 x 3.10 (13'10" x 10'2"))
En-Suite (2.78 x 1.38 (9'1" x 4'6"))
Bedroom Two (3.08 x 3.07 (10'1" x 10'0"))
Bedrooms Three (3.08 x 2.54 (10'1" x 8'3"))
Bathroom (2.13 x 1.67 (6'11" x 5'5"))
Property info
For more information about this property, please contact
Stephenson Browne - Newcastle-Under-Lyme, ST5 on +44 1782 933703 * (local rate)
Disclaimer
Property descriptions and related information displayed on this page, with the exclusion of Running Costs data, are marketing materials provided by Stephenson Browne - Newcastle-Under-Lyme, and do not constitute property particulars. Please contact Stephenson Browne - Newcastle-Under-Lyme for full details and further information. The Running Costs data displayed on this page are provided by PrimeLocation to give an indication of potential running costs based on various data sources. PrimeLocation does not warrant or accept any responsibility for the accuracy or completeness of the property descriptions, related information or Running Costs data provided here.






























.png)
