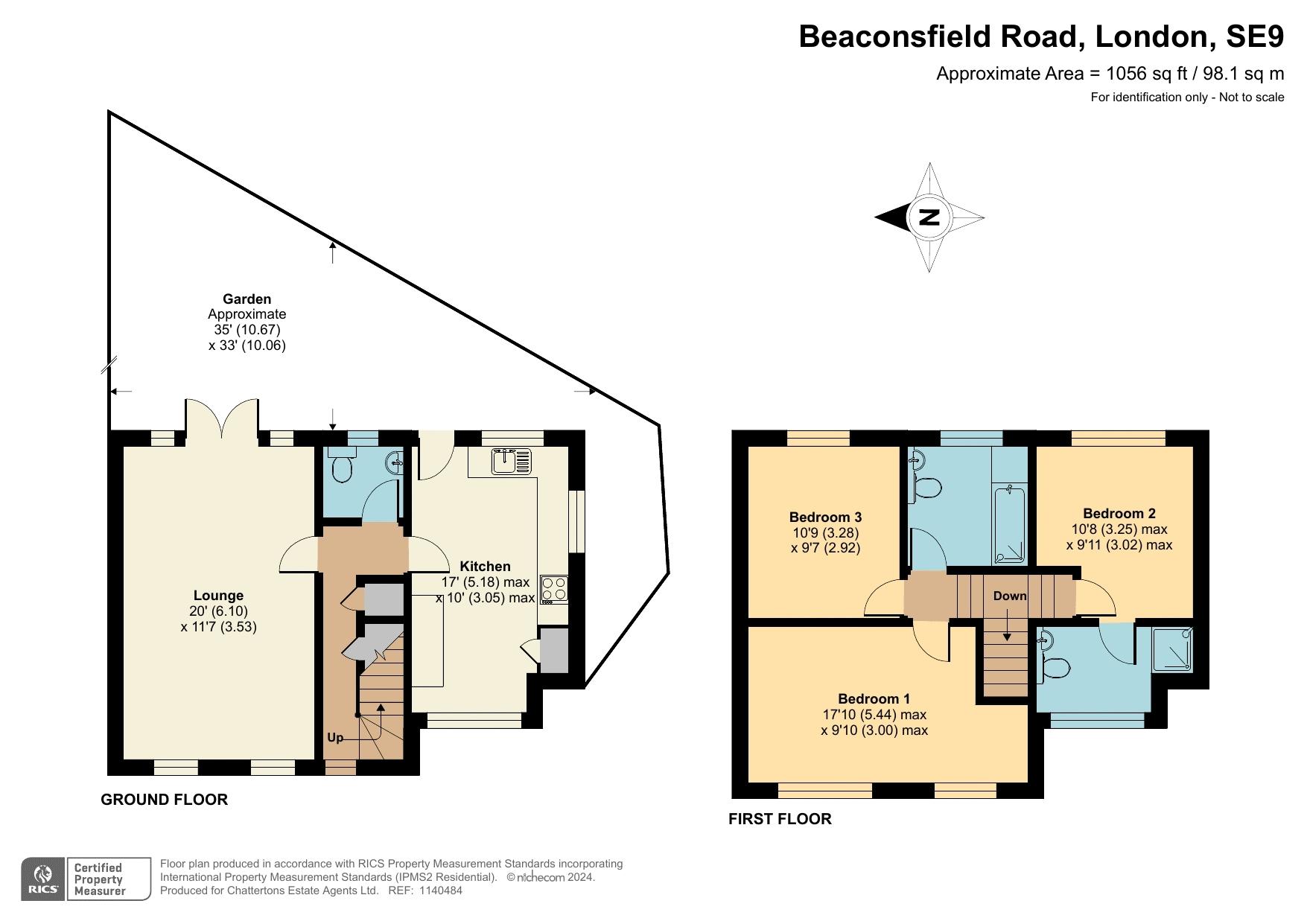End terrace house for sale in Beaconsfield Road, London SE9
* Calls to this number will be recorded for quality, compliance and training purposes.
Property features
- Stunning double fronted house
- 3 double bedrooms
- Dual aspect lounge/diner
- Triple aspect kitchen
- Landscaped low maintenance front and rear gardens
- Beautifully decorated
- Fantastic location
- 0.8 miles to Elmstead woods mainline station
- Energy efficiency rating C
- 2 bathrooms and separate cloakroom
Property description
Price band 500,000 to 525,000. Not to be missed, this unique double fronted end of terrace house offers a wealth of features and provides spacious accommodation throughout. The property has instant kerb appeal having been extended thoughtfully and finished in K Rend which not only looks attractive but provides thermal insulation meaning the house stays warm in the winter and cool in the summer. The house is stunning and quite literally offered in immaculate condition and features 3 double bedrooms, large dual aspect lounge, triple aspect modern kitchen and 2 bathrooms upstairs with a cloakroom on the ground floor.Elmstead Woods station is just 0.8miles away and offers direct access into several main London terminals, including London Bridge in 24 minutes. By car you have easy access into London via the A2 and Blackwall Tunnel.
Chislehurst High Street is just over a mile away and offers a great variety of cafés, shops and amenities including a large Sainsbury’s, and the Burlington Food Hall containing an independent greengrocer, butcher, baker and grocery store. Bromley is a 10 minute drive and has all the shops you would expect from a town centre including an Apple store. The house has hi tech Phillips hue lighting to all rooms allowing for a full spectrum of lighting options in each room including colour. A true turn key property. Offered to the market virtually chain free.
Entrance Hall
Modern front door, engineered oak flooring, 2 under stairs storage cupboard one housing meter and the other converted into a neat clean and tidy storage space
Lounge (20' 0'' x 11' 7'' (6.09m x 3.53m))
Dual aspect with large tilt and turn double glazed windows to the front with perfect fit blinds, tilt and turn double glazed door to the rear with perfect fit blinds, 2 radiators, engineered oak flooring, hi tech hue lighting providing a full spectrum of lighting options including colour
Kitchen (17' 0'' x 10' 0'' (5.18m x 3.05m))
Triple aspect tilt and turn double glazed windows to the front, side and rear with a double glazed tilt and turn door to the rear, with perfect fit blinds, comprehensive range of wall and base units with laminated work surface, stainless steel sink unit with mixer taps, integrated dish washer, integrated washing machine, integrated oven and electric hob, cupboard housing combi boiler, tiled walls and floors, space for table to allow for eating in, hi tech hue lighting providing a full spectrum of lighting options including colour
Ground Floor Cloakroom
Opaque double glazed tilt and turn double glazed window, wash hand basin with mixer taps, low level wc, tiled walls and floor, led downlights
Stairs To The First Floor
Access to the loft, which is boarded and has a loft ladder and light, carpet to stairs and landing
Bedroom 1 (17' 10'' x 9' 10'' (5.43m x 2.99m))
Large double bedroom, 2 tilt and turn double glazed windows with perfect fit blinds, radiator, hi tech hue lighting providing a full spectrum of lighting options including colour, immaculately decorated in Farrow and Ball, carpet
Bedroom 2 (10' 8'' x 9' 11'' (3.25m x 3.02m))
Double glazed tilt and turn window with prefect fit blinds, radiator, hi tech hue lighting providing a full spectrum of lighting options including colour, carpet
En Suite
Double glazed tilt and turn window, large walk in shower beautifully tiled with large rain shower head above, wash hand basin with mixer taps, low level wc, mirrored medicine cabinet, led downlights
Bedroom 3 (10' 9'' x 9' 7'' (3.27m x 2.92m))
Double glazed tilt and turn double glazed windows with perfect fit blinds, radiator, hi tech hue lighting providing a full spectrum of lighting options including colour, carpet
Bathroom
Opaque double glazed tilt and turn window, panelled bath with mixer taps and shower with rain shower head above, low level wc, wall hung wash hand basin with mixer taps, chrome heated towel rail, tiled floors, led downlights
Rear Garden (35' 0'' x 33' 0'' (10.66m x 10.05m))
South east facing, brand new high quality fencing all around, immaculate decked area and desert style garden with a great range of plants and shrubs, outside light and tap, in addition to this is a small courtyard garden which is nicely secluded perfect for a morning coffee
Front Garden
Immaculately laid out with lovely flower beds and interesting range of plants
Property info
For more information about this property, please contact
Chattertons, SE9 on +44 20 3551 4545 * (local rate)
Disclaimer
Property descriptions and related information displayed on this page, with the exclusion of Running Costs data, are marketing materials provided by Chattertons, and do not constitute property particulars. Please contact Chattertons for full details and further information. The Running Costs data displayed on this page are provided by PrimeLocation to give an indication of potential running costs based on various data sources. PrimeLocation does not warrant or accept any responsibility for the accuracy or completeness of the property descriptions, related information or Running Costs data provided here.

































.png)
