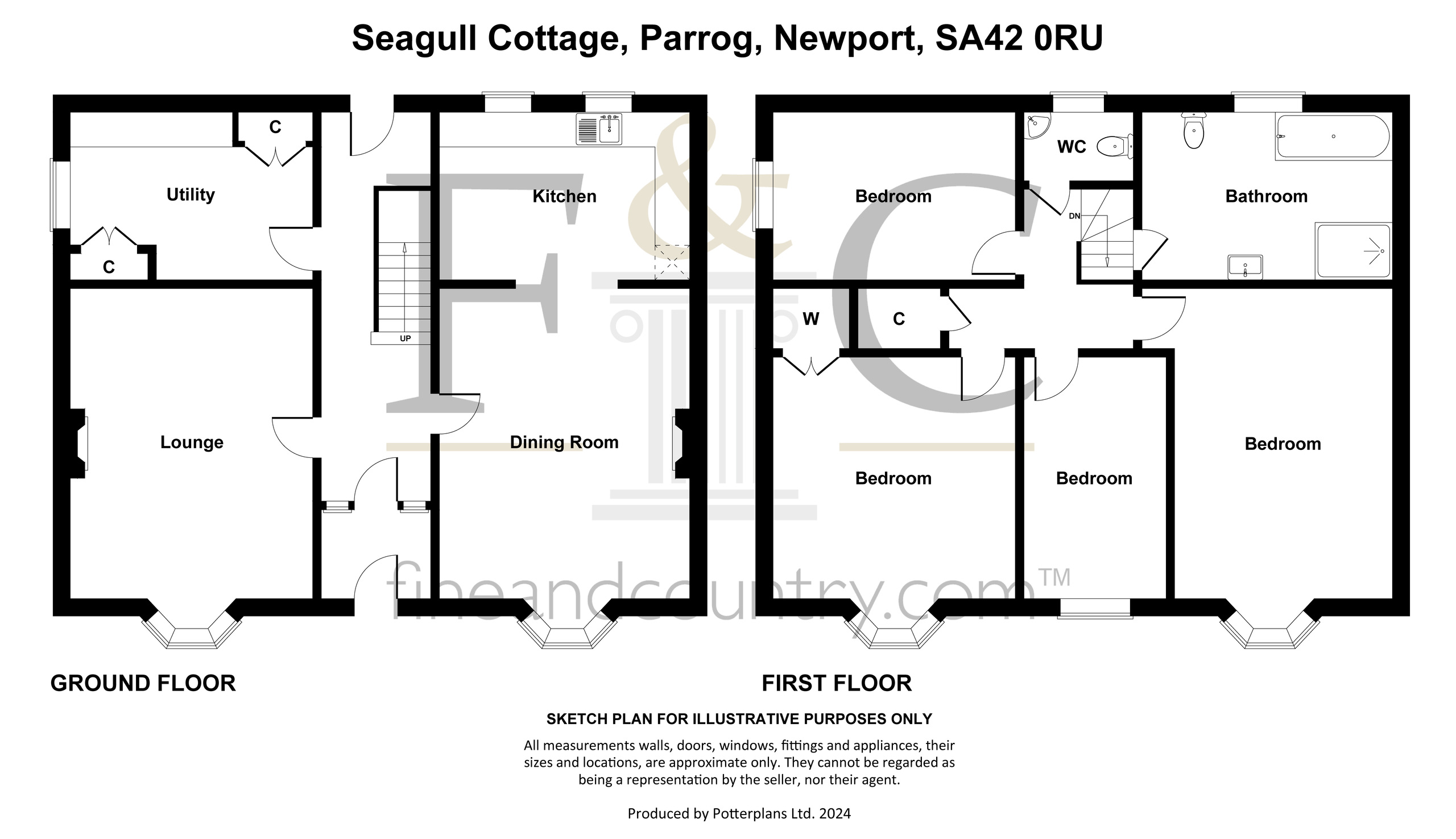Detached house for sale in Seagull Cottage, Parrog, Newport SA42
* Calls to this number will be recorded for quality, compliance and training purposes.
Property description
Open Day 2 - now 6th July 10:30 - 2:30
Seagull Cottage is an historic property situated in the picturesque setting of the Parrog, Newport, Pembrokeshire, and represents a unique opportunity to acquire a property in one of the most sought-after seafront locations on the Pembrokeshire Coast. Originally a 17th-century fisherman’s cottage and once the 'Ship Aground' pub, it has transformed through the years into a beloved family holiday residence, offering unmatched views of Newport Bay, the estuary and surrounding countryside.
The property is complemented by a generous rear garden, providing ample space for relaxation and entertainment amidst a private and peaceful backdrop. A distinguishing feature of Seagull Cottage is its unique lawned front garden, which boasts an area with panoramic views across the water. The tranquility of the setting enhances the aesthetic appeal of the property and serves as a perfect vantage point to enjoy the breathtaking natural scenery of Newport.
Having been owned by the same family since 1920, the cottage is steeped in local history, once home to prominent local figures John and Helen Price, who were vital to the daily life in Newport and the Parrog area. Now owned and managed by the Seagull Cottage Partnership, it is offered to the market as a rare gem within the Pembrokeshire National Park.
Prospective buyers are invited to discover the unique charm of Seagull Cottage during an Open House event on 15 June, providing a firsthand look at what makes this property a truly exceptional investment in a prime location. Contact Fine and Country West Wales for more information and an appointment to view.
Ground Floor:
Entrance Porch:
Leading into;
Entrance Lobby:
With original quarry tiled floor, meter cupboard and part glazed door into;
Entrance Hall:
With continuation of quarry tiled flooring, radiator, stairs to first floor landing, doors to dining room and sitting room.
Sitting Room: (5.79 m x 3.46 m (19'0" x 11'4"))
Front aspect with a wood burning open stove, original wooden floorboards, beamed ceiling, picture railing, radiator and a bay window with exquisite views over the water.
Dining Room: (5.49 m x 3.28 m (18'0" x 10'9"))
Front aspect with an open fireplace, original panelled ceiling, wooden flooring, bay window with exquisite views, radiator and picture railing.
Kitchen: (3.98 m x 2.81 m (13'1" x 9'3"))
Accessed via open archway. Rear aspect, refitted with a range of base level units with a double bowl sink unit with single drainer, quartz effect work surfacing, built in electric oven with four ring Samsung induction hob, wall mounted radiator and two windows overlooking the rear garden.
Utility: (3.86 m x 2.42 m (12'8" x 7'11"))
With a range of eye and base level units, plumbing for automatic washing machine, tiled flooring, single drainer sink unit with mixer tap and a heated towel rail.
Rear Hall:
With understairs cupboard and door to rear garden.
First Floor:
First Floor Landing:
Approached via dogleg stairs
Loft Area:
With storage space.
Bedroom One: (4.84 m x 3.41 m (15'11" x 11'2"))
Front aspect with a built in wardrobe, original wood panelled walls, fireplace, bay window with amazing views over the Parrog.
Bedroom Two: (5.52 m x 3.12 m (18'1" x 10'3"))
Front aspect with fireplace, original wood panelled walls, radiator and exquisite views in the bay window over the Parrog.
Bedroom Three: (3.43 m x 2.04 m (11'3" x 6'8"))
Front aspect, a single room with radiator and sublime views.
Bedroom Four: (3.37 m x 2.45 m (11'1" x 8'0"))
Side aspect with some restricted headroom, radiator and original pine panelled walling.
Family Bathroom:
Low level WC, panel enclosed bath with mixer / shower attachment, pedestal wash hand basin, walk in shower cubicle, tiled walls and Velux window.
Exterior:
To the rear of the property, there is a suite of outbuildings, one has an outside toilet and the other two are storage sheds. Steps lead up to a rear garden which is mainly laid to lawn with amazing views over the sea beyond. To the front of the property, there is a small front garden immediate the front of the property and across over the path there is your own prime front garden with your own entrance with amazing views over the Parrog. A super useful and amazing front garden.
Property info
Seagull Cottage, Parrog, Newport, Sa42 0Ru (1) View original

For more information about this property, please contact
Fine & Country - West Wales, SY23 on +44 1974 212548 * (local rate)
Disclaimer
Property descriptions and related information displayed on this page, with the exclusion of Running Costs data, are marketing materials provided by Fine & Country - West Wales, and do not constitute property particulars. Please contact Fine & Country - West Wales for full details and further information. The Running Costs data displayed on this page are provided by PrimeLocation to give an indication of potential running costs based on various data sources. PrimeLocation does not warrant or accept any responsibility for the accuracy or completeness of the property descriptions, related information or Running Costs data provided here.






























.png)
