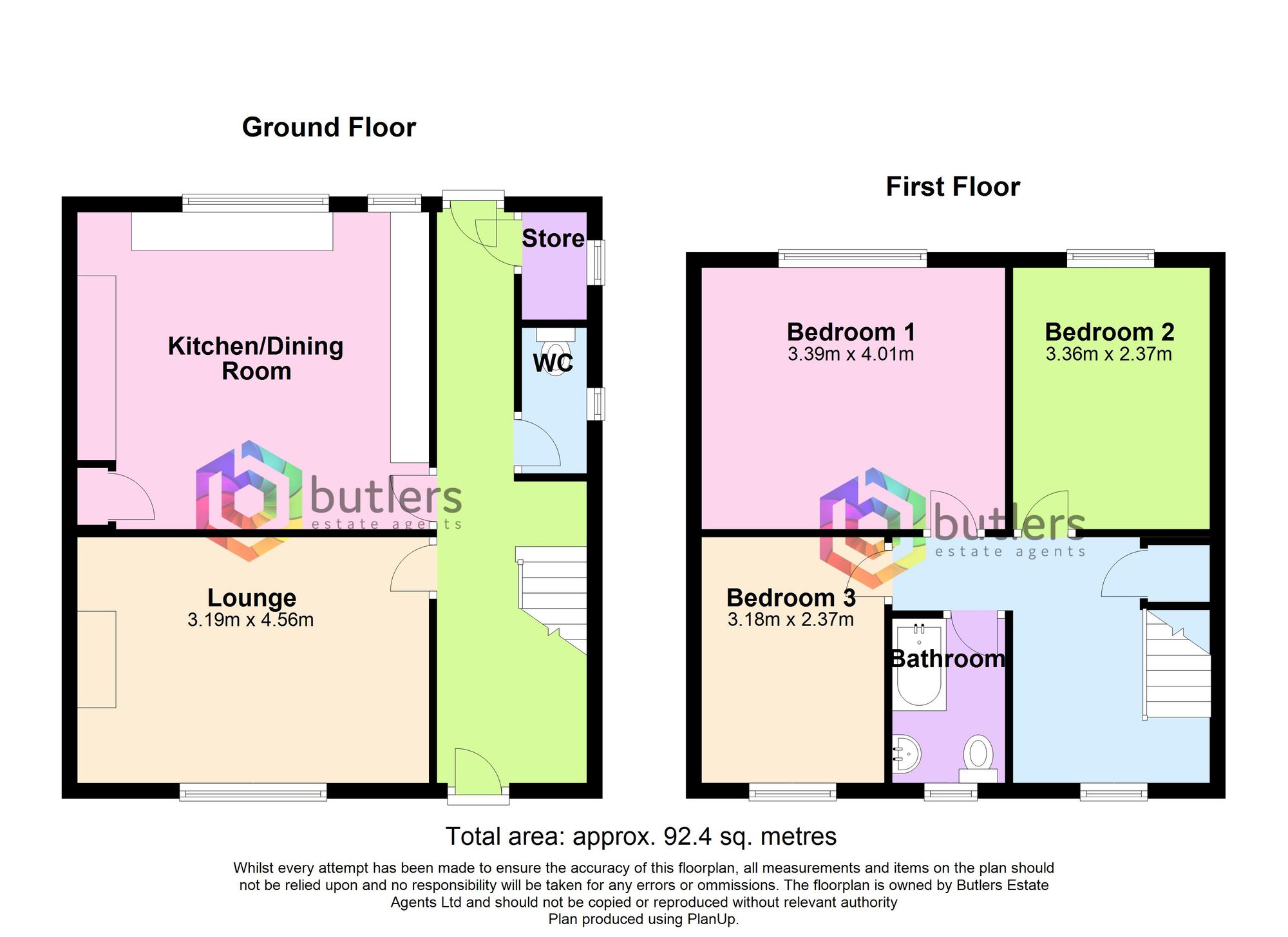Semi-detached house for sale in Salvin Crescent, Clowne S43
* Calls to this number will be recorded for quality, compliance and training purposes.
Property features
- No chain
- Semi detached house
- Three bedrooms
- Driveway
- Garage
- Gardens to front and rear
- Cul de sac location
- Great local amenities
- Good access to road network
Property description
Welcome to this 3 bedroom semi-detached house that boasts a convenient no chain status, perfect for those looking to move in without any delays. This property offers ample living space with its three bedrooms, giving you plenty of room to spread out and make it your own. Situated in a quiet cul-de-sac, you'll enjoy the peaceful surroundings while still being within reach of great local amenities and having easy access to the road network for all your daily commutes. The driveway and garage ensure you'll always have a place to park, adding an extra layer of convenience to your daily life.
Step outside and be greeted by the gardens that adorn the front and rear of the property. The rear garden is a perfect spot to unwind, offering both a patio seating area and a spacious lawned area where you can enjoy the fresh air and soak up the sunshine. In the front garden, you'll find lawn enclosed by a boundary wall, providing a pleasant outdoor space to welcome you home. Parking is a breeze with space for at least one car on the driveway that leads to the detached sectional garage, complete with an up and over door for easy access. Whether you're relaxing in the garden or coming home after a long day, this property offers a peaceful retreat with all the practicalities to make daily living a breeze.
Lounge (3.19m x 4.56m)
This is a generous lounge at the front of the house with a large window to the front.
Kitchen / Diner (4.11m x 4.57m)
With its striking red walls you may want to tone down the colour but the space is great for housing a dining table and chair set. The units require some replacements or modifications.
Hall
The front door leads into the hall which stretches through to the back door, providing access to the lounge, kitchen, Wc, store and stairs to the fist floor.
Landing
With a window to the front and a useful storage cupboard over the stairs access is provided to all bedrooms and the bathroom.
Bedroom One (3.39m x 4.01m)
A generous bedroom to the rear of the property
Bedroom Two (3.36m x 2.37m)
A double bedroom at the rear of the house
Bedroom Three (3.18m x 2.37m)
A front facing bedroom.
Bathroom
Fitted with a white bath with shower over, white WC and wash hand basin on pedestal.
Garden
The rear garden has a patio seating area and a lawned area.
Front Garden
The front garden is mainly lawned and enclosed with a boundary wall.
Parking - Driveway
There is parking for at least one car on the driveway which leads to the garage.
Parking - Garage
The garage is a detached sectional garage with an up and over door.
Property info
For more information about this property, please contact
Butlers, S20 on +44 114 446 2405 * (local rate)
Disclaimer
Property descriptions and related information displayed on this page, with the exclusion of Running Costs data, are marketing materials provided by Butlers, and do not constitute property particulars. Please contact Butlers for full details and further information. The Running Costs data displayed on this page are provided by PrimeLocation to give an indication of potential running costs based on various data sources. PrimeLocation does not warrant or accept any responsibility for the accuracy or completeness of the property descriptions, related information or Running Costs data provided here.






















.png)


