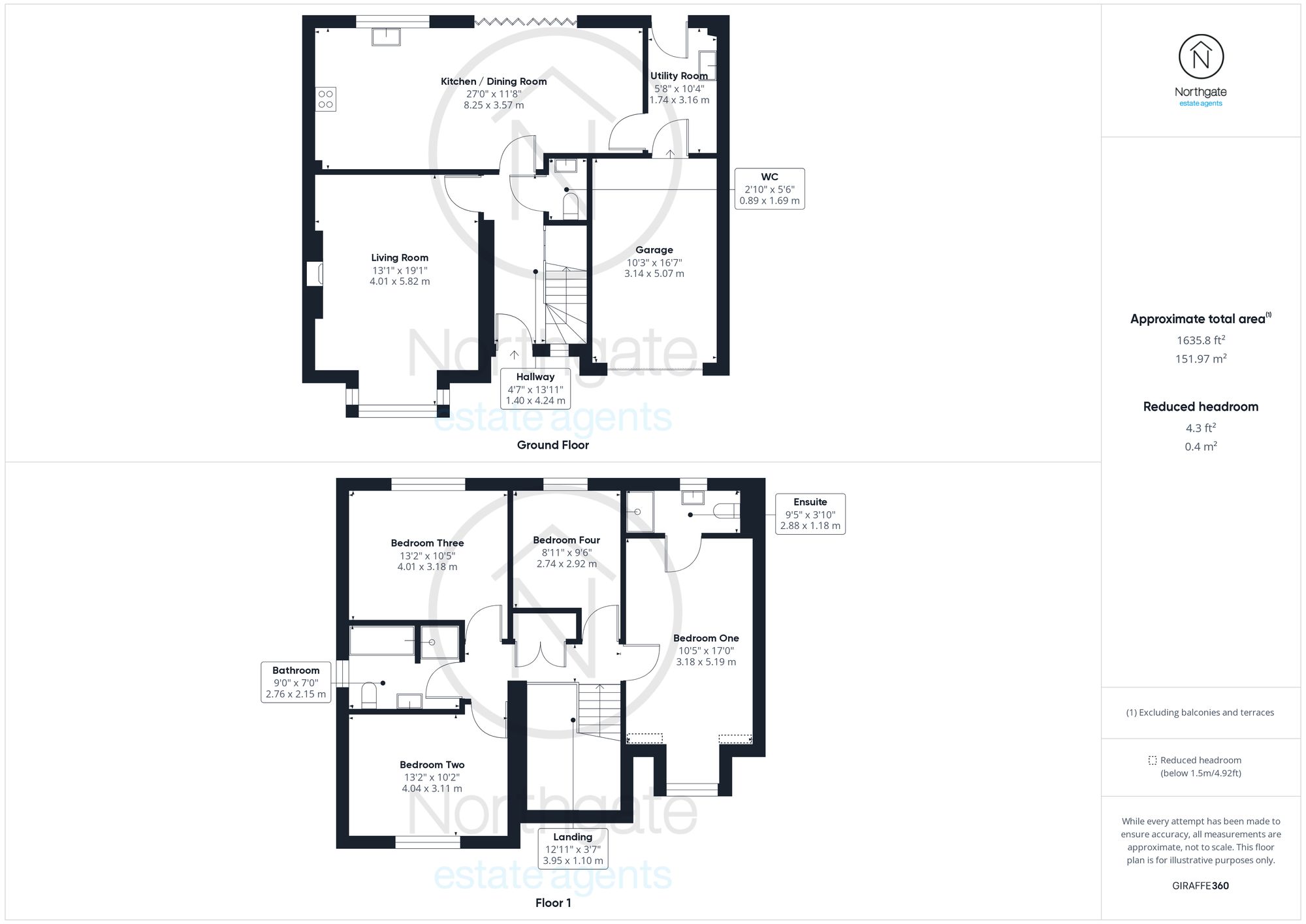Detached house for sale in Vickers Close, Middleton St. George DL2
* Calls to this number will be recorded for quality, compliance and training purposes.
Property features
- Elegant 4-bedroom detached family home
- High-end fixtures, feature fireplace, and upgraded balustrade.
- Spacious open plan kitchen/dining with utility room and W.C
- Master bedroom with fitted wardrobes and luxury en-suite.
- Outdoor Oasis: Beautiful garden with patio, flower beds, and lush lawn.
- Energy Efficiency Rating: B
Property description
Nestled in the charming village of Middleton St George, between the sought-after towns of Darlington and Yarm, sits this exceptional 4-bedroom detached family home built by award-winning developers, Storey Homes. A former showhome exuding elegance and sophistication, this 'Taunton' design property impresses with top-of-the-range fixtures and fittings throughout. The ground floor boasts a spacious living room complete with a feature fireplace and bay window, leading to a light-filled hallway enhanced by a skylight and upgraded Oak & Glass balustrade. The heart of the home lies in the open plan kitchen/dining area, extending the width of the house, complemented by a utility room and ground floor W.C. The first floor is home to the master bedroom with fitted wardrobes and a luxury en-suite shower room, alongside three further double bedrooms serviced by a family bathroom finished to the highest standard, including a vanity unit, separate shower cubicle, and bath with a built-in TV.
Step outside into the meticulously crafted outdoor space that beckons relaxation and entertainment. The garden boasts a wide, light-coloured tiled walkway leading to a spacious patio area, bordered by raised flower beds with stylish grey stone-effect tiles, blooming with a variety of plants and greenery. A sprawling lush green lawn invites outdoor activities and basking in the sun, all within the privacy of wooden fencing enclosing the area. To the front of the property a double block-paved driveway leading to the single garage, offering ample parking spaces.
This wonderful property offers a perfect blend of comfort and style in a desirable location. Don’t miss the opportunity to make it your home. Contact us today to arrange a viewing.
EPC Rating: B
Entrance Hallway:
4'7" x 13'11" (1.40m x 4.24m)
Living Room:
13'1" x 19'1" (4.01m x 5.82m)
Kitchen / Dining Room:
27'0" x 11'8" (8.25m x 3.57m)
Utility Room:
5'8" x 10'4" (1.74m x 3.16m)
WC:
2'10" x 5'6" (0.89m x 1.69m)
Garage:
10'3" x 16'7" (3.14m x 5.07m)
Landing:
12'11" x 3'7" (3.95m x 1.10m)
Bedroom One:
10'5" x 17'0" (3.18m x 5.19m)
Ensuite:
9'5" x 3'10" (2.88m x 1.18m)
Bedroom Two:
13'2" x 10'2" (4.04m x 3.11m)
Bedroom Three:
13'2" x 10'5" (4.01m x 3.18m)
Bedroom Four:
8'11" x 9'6" (2.74m x 2.92m)
Bathroom:
9'0" x 7'0" (2.76m x 2.15m)
Garden
The garden features a wide, light-colored tiled walkway that leads to a spacious patio area. Along the edge of the patio and walkway, there are raised flower beds with gray stone effect tiles. These beds are well-planted with a variety of flowering plants and greenery, adding a vibrant touch to the garden. The central area of the garden is covered with a lush green lawn. The garden is enclosed with wooden fencing, offering privacy from neighboring properties. The combination of these features creates a stylish and inviting outdoor space suitable for both relaxation and entertainment.
Parking - Garage
Parking - Driveway
Block paved driveway.
Property info
For more information about this property, please contact
Northgate Estate Agents, DL5 on +44 1325 617070 * (local rate)
Disclaimer
Property descriptions and related information displayed on this page, with the exclusion of Running Costs data, are marketing materials provided by Northgate Estate Agents, and do not constitute property particulars. Please contact Northgate Estate Agents for full details and further information. The Running Costs data displayed on this page are provided by PrimeLocation to give an indication of potential running costs based on various data sources. PrimeLocation does not warrant or accept any responsibility for the accuracy or completeness of the property descriptions, related information or Running Costs data provided here.




































.png)

