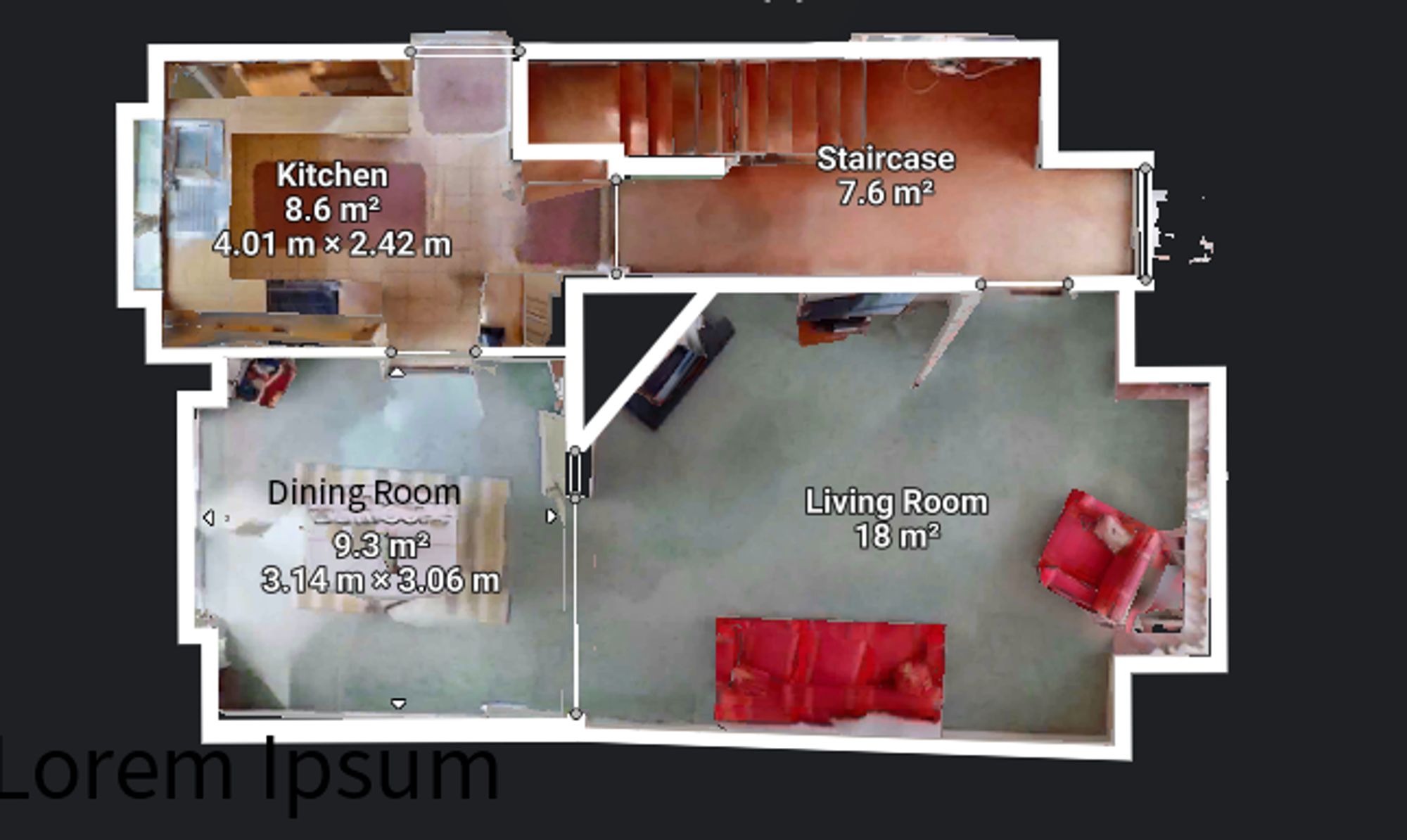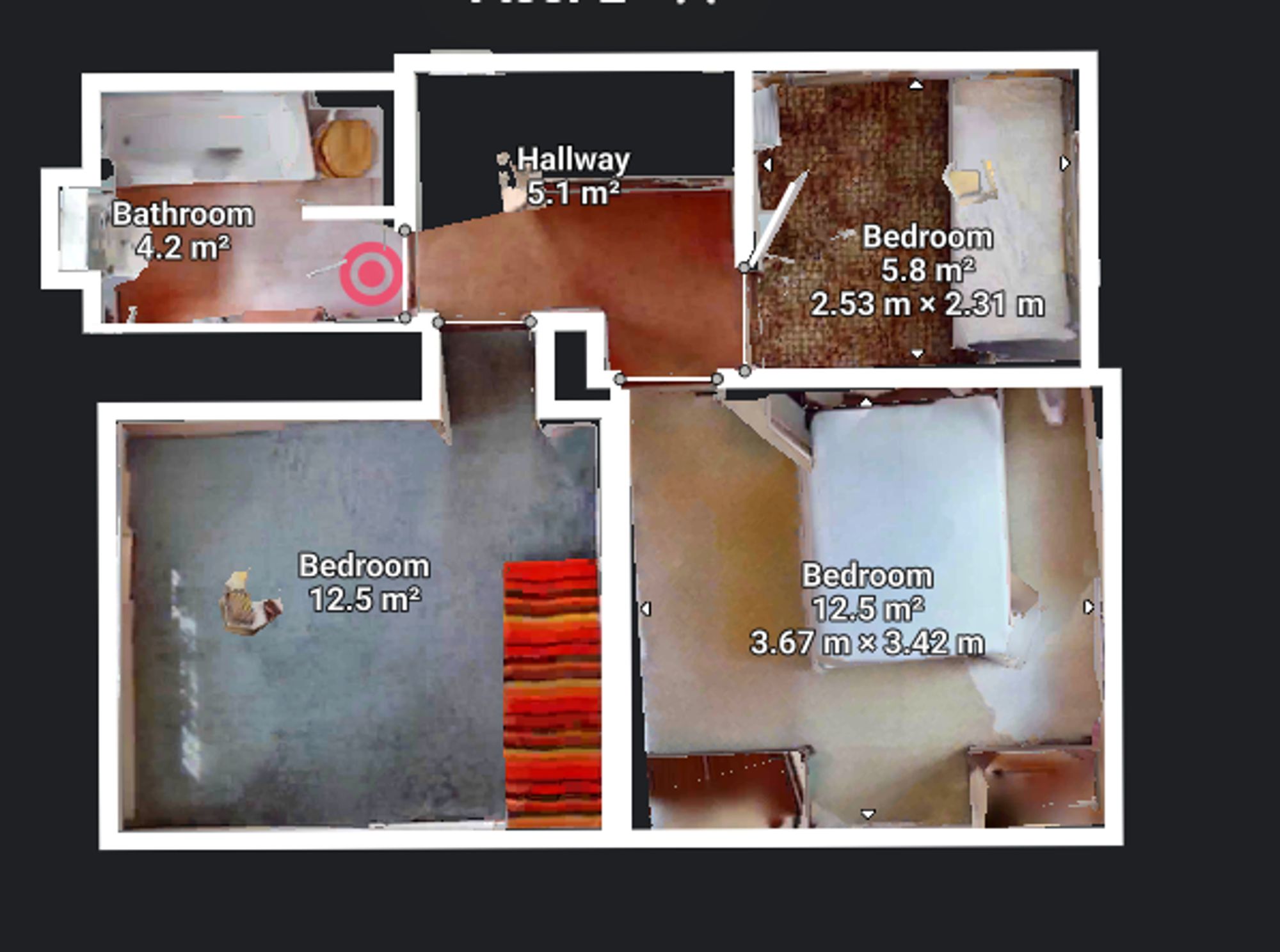Detached house for sale in Shrewsbury Avenue, Leicester LE2
* Calls to this number will be recorded for quality, compliance and training purposes.
Property features
- Freehold property
- Three bedrooms
- Two reception rooms
- Spacious rear garden
- Garage
- Driveway
- No upward chain
Property description
A fantastic opportunity to acquire this three bedroom detached home situated in Shrewsbury Avenue, West Knighton. Requiring modernisation and offered with no upward chain the property presents outstanding value for money and is ideal for first-time buyers or those seeking a family home.
Featuring an entrance hall, lounge, dining room, kitchen, landing, two double bedrooms, one single bedroom, and a family bathroom, the property also boasts off-road parking at the front, a driveway on the side leading to a detached garage, and a well-established rear garden.
Offered with no upward chain.
Given the anticipated high level of interest in this property, we recommend contacting us promptly to schedule a viewing.
Freehold
EPC rating 47 E
Council tax band C Leicester City Council
EPC Rating: E
Location
The residence enjoys a prime location in West Knighton, specifically along Aberdale Road, providing convenient proximity to essential amenities such as Tesco Express, as well as reputable educational institutions including Sir Jonathan North Community College and Overdale Infant & Junior Schools. Moreover, the property benefits from easy access to frequent bus services connecting to Leicester City Centre via Welford Road and the main ring road, facilitating transportation links to the M1 & M69 motorway junctions and Fossae Retail Park.
Entrance Hallway (4.10m x 1.82m)
The hallway features a glazed wooden door leading to a porch with sliding UPVC doors, offering a practical area. Natural light enters through side elevation window. The staircase ascends to the first floor, landing, a radiator, and doors leading to the kitchen and lounge. Additionally, a cupboard in the hallway accommodates the gas and electric metres while offering hanging space and storage. Understairs storage is also available.
Kitchen (3.72m x 2.47m)
The kitchen is equipped with a variety of base and eye-level units finished in walnut, complemented by work surfaces and a tiled splashback. It features an inset single drainer stainless steel sink unit with mixer taps, as well as a freestanding electric cooker and a built-in washing machine. Additionally, a built-in fridge is discreetly positioned under the counter. The pantry offers extra storage space, while natural light streams in through window to the rear elevation and a glazed door to the side elevation. The kitchen is finished with tiled flooring and benefits from a floor-mounted central heating system.
Dining Room (2.80m x 3.05m)
The dining room features sliding doors connecting to the kitchen, as well as triple opening doors leading into the lounge, creating the option to combine the spaces if desired. Additionally, there are UPVC sliding doors providing access to the rear garden and a radiator.
Lounge (4.93m x 3.70m)
The lounge is a bright room featuring a UPVC bay window to the front elevation. It includes access to the dining room via doors and is equipped with a gas fire.
Landing
The landing features a window on the side elevation, allowing natural light to enter the space, with doors leading to the rooms and access to the loft space.
Bedroom One (3.51m x 3.32m)
Bedroom one features a generously sized double room with a large UPVC window overlooking the front elevation, complete with a radiator positioned below.
Bedroom Two (3.51m x 3.32m)
Bedroom two features a spacious double room with a rear-facing window offering views of the garden. It includes a radiator located beneath the window. Built-in wardrobes.
Bedroom Three (2.47m x 2.25m)
Bedroom three is a functional single room featuring a UPVC window facing the front elevation, with a radiator situated underneath.
Family Bathroom
The bathroom features a window on the rear elevation, WC, a pedestal wash handbasin, panelled bath with electric shower.
Rear Garden
The property boasts a spacious rear garden characterised by its charming cottage garden feel. Lined with Horatius borders and lush foliage, there is a plumb tree and apple trees. The garden features a pathway guiding one to the greenhouse situated at the rear. The garden is enclosed by wooden panel fencing and includes a detached single garage.
Additionally, there is a garden shed.
Front Garden
The residence boasts a spacious front garden featuring a paved patio area, with a diverse selection of of plants and shrubs and fencing to the perimeter. Wooden gates.
Parking - Garage
The property features a detached single garage equipped with a metal up-and-over door.
Parking - Off Street
The property features a driveway accommodating one vehicle at the front, as well as additional parking spaces accessible via locked gates.
For more information about this property, please contact
Focus Property Sales & Management Ltd, LE2 on +44 116 484 9179 * (local rate)
Disclaimer
Property descriptions and related information displayed on this page, with the exclusion of Running Costs data, are marketing materials provided by Focus Property Sales & Management Ltd, and do not constitute property particulars. Please contact Focus Property Sales & Management Ltd for full details and further information. The Running Costs data displayed on this page are provided by PrimeLocation to give an indication of potential running costs based on various data sources. PrimeLocation does not warrant or accept any responsibility for the accuracy or completeness of the property descriptions, related information or Running Costs data provided here.









































.png)
