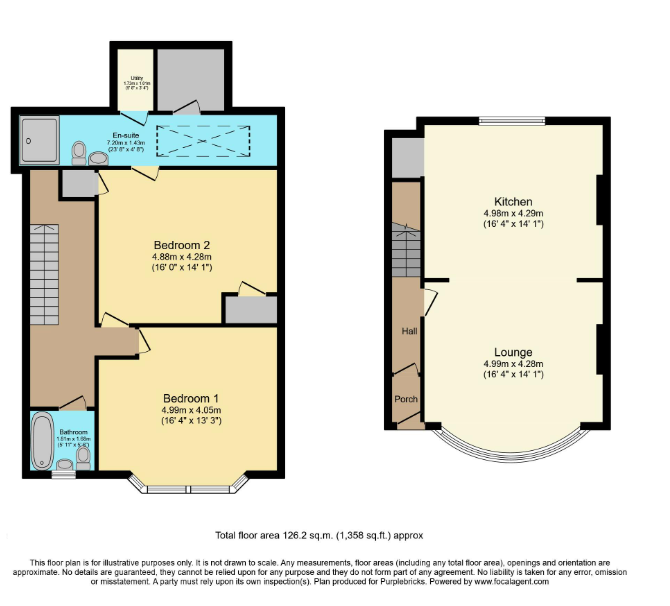Flat for sale in Central Parade, Kent, Herne Bay CT6
* Calls to this number will be recorded for quality, compliance and training purposes.
Property features
- Two Bedroom Sea Front Apartment, Set over Two Floors
- Immaculate Condition Throughout
- Direct Sea Views
- Share Of Freehold And Long Lease
- Distinctive, Contemporary Internal Decor
Property description
Ground floor
Entrance
Main entrance door to flat, hallway leading to Lounge.
Lounge
16' 4" x 14' 1" (4.99m x 4.28m)
Large bay window with direct sea views, raised floor area, radiator, tv point, large open fireplace with wood burning stove, cupboard housing the consumer unit, shelving, cornice and picture rail, natural wood flooring, opening to:
Kitchen-Diner
16' 4" x 14' 1" (4.98m x 4.29m)
Modern fitted kitchen comprising range of matching wall and base units, window to rear, Victorian style radiator, recess housing Smeg 6 burner oven, American style fridge/freezer, central island housing sink unit with mixer tap over, Integrated dishwasher, under lighting, wine rack, natural wood flooring, gas boiler (2018 model), staircase access to lower ground floor.
Lower Ground Floor
Inner Hallway
With access to bathroom and bedrooms.
Bathroom
Free standing slipper shaped bath with inset mixer taps plus shower attachment, circular bowl wash basin, free standing mono tap, low level WC, upright column radiator, feature inset fish tank in outside wall.
Bedroom One
16' 4" x 13' 3" (4.99m x 4.05m)
Bay window to front, radiator, electric fireplace.
Bedroom Two
4.9m width x 4.28m (16'0" width x 14'0" )
Upright radiator, tv point, fireplace with brick feature, two large storage cupboards, Karndean style flooring opening to:
En Suite Shower Room
Contemporary design with free standing shelf mounted wash basin with wall fixed taps, low level WC, upright radiator, walk in shower with overhead rain shower head, large sun roof vent electronically operated.
Dressing Area /Snug
Cavern shaped underground feature storage area or for other similar uses.
Utility Cupboard
Space and plumbing for washing machine and tumble dryer.
(nb) At the time of advertising these are draft particulars awaiting approval of our sellers.
Council tax band C
Lease Details
We are advised by our sellers that that the property has a long lease (in excess of 100 years) and a share of the freehold. The only financial contribution is £90.00 per month towards maintenance and upkeep of the communal front garden, paths and wrought iron front railings
Property info
For more information about this property, please contact
Kimber Estates, CT6 on +44 1227 319146 * (local rate)
Disclaimer
Property descriptions and related information displayed on this page, with the exclusion of Running Costs data, are marketing materials provided by Kimber Estates, and do not constitute property particulars. Please contact Kimber Estates for full details and further information. The Running Costs data displayed on this page are provided by PrimeLocation to give an indication of potential running costs based on various data sources. PrimeLocation does not warrant or accept any responsibility for the accuracy or completeness of the property descriptions, related information or Running Costs data provided here.





























.png)
