Detached house for sale in Ystradbarwig, Llantwit Fardre, Pontypridd CF38
* Calls to this number will be recorded for quality, compliance and training purposes.
Property features
- Stunning garden / south facing
- Four double bedrooms
- Re-fitted ensuite bathroom
- Re-fitted shower room
- Re-fitted cloakroom & utility
- Two reception rooms
- Home office / study
- Re-fitted kitchen/dining room
- Conservatory
- Garage & driveway
Property description
Fabulous landscaped, south facing gardens - truly amazing
four double bedrooms - modern re-fitted kitchen/utility & re-fitted bathrooms
Dylan Davies proudly presents this gorgeous family home located in the quiet cul-de-sac of Llantwit Fardre. This attractive and handsome residence offers convenient access to local amenities, schools, and public transport.
Property Highlights:
Immaculately Presented: The property features modern re-fitted bathrooms, kitchen, and utility room, all designed, supplied, and installed by home specialists 'Thomas Vaughan'.
Spacious Layout: The accommodation includes an entrance porch, entrance hallway, cosy sitting room with an attractive bay window, home office/study, lounge, modern re-fitted kitchen with quartz worktops, re-fitted utility room, re-fitted cloakroom, and a large conservatory.
Four Double Bedrooms: The first-floor landing leads to three double bedrooms and a modern re-fitted shower room, with the principal bedroom boasting a full-size, four-piece re-fitted en-suite bathroom.
Attic Bedroom: Stairs from the first-floor landing lead to a spacious attic double bedroom with a Velux roof window and access to attic eaves storage areas.
Beautifully Crafted Bathrooms: Enjoy luxurious, re-fitted bathrooms and an en-suite that elevate the comfort and style of this home.
External Features:
Substantial Garden Plot: The property sits on a large, beautifully landscaped, south-facing garden plot perfect for outdoor activities and relaxation.
Parking & Garage: Off-road driveway parking for two vehicles plus a detached single garage with an electric door.
Additional Information:
Location: Nestled in a peaceful cul-de-sac, this home is perfectly positioned for families, with easy access to schools, local shops, and public transport.
Amenities: Featuring a home office/study, two reception rooms, and a conservatory, this home provides ample space for both work and leisure.
Dylan Davies is delighted to offer for sale this amazing 4-bedroom detached residence in Llantwit Fardre. With its modern amenities, spacious layout, and stunning garden, this home is a perfect fit for families seeking comfort and style.
Schedule a Viewing: Don't miss the opportunity to make this dream home yours. Contact us today to schedule a viewing and experience the charm of this stunning property.
Freehold property
Council tax band: F
Entrance porch
3' 7" x 4' 9" (1.09m x 1.45m)
Hallway
12' 4" x 5' 4" (3.76m x 1.63m)
Sitting room
12' 2" x 9' 11" (3.71m x 3.02m)
Study / home office
8' 5" x 5' 11" (2.57m x 1.80m)
Lounge
10' 2" x 19' 6" (3.10m x 5.94m)
Kitchen / dining room
12' 10" x 12' 1" (3.91m x 3.68m)
Utility room
5' 8" x 7' 11" (1.73m x 2.41m)
Cloakroom / downstairs WC
5' 8" x 3' 8" (1.73m x 1.12m)
Conservatory
17' 11" x 9' 0" (5.46m x 2.74m)
First floor landing
12' 1" x 5' 7" (3.68m x 1.70m)
Principal bedroom
13' 1" x 11' 11" (3.99m x 3.63m)
En-suite bathroom
5' 5" x 11' 10" (1.65m x 3.61m)
bedroom two (double)
11' 8" x 10' 9" (3.56m x 3.28m)
bedroom three (double)
10' 9" x 9' 7" (3.28m x 2.92m)
Shower room
7' 0" x 5' 6" (2.13m x 1.68m)
Second floor landing
6' 6" x 9' 8" (1.98m x 2.95m)
bedroom four (attic bedroom)
Outside front & driveway
detached garage
11' 2" x 16' 10" (3.40m x 5.13m)
large rear garden (south & west facing)
Property info
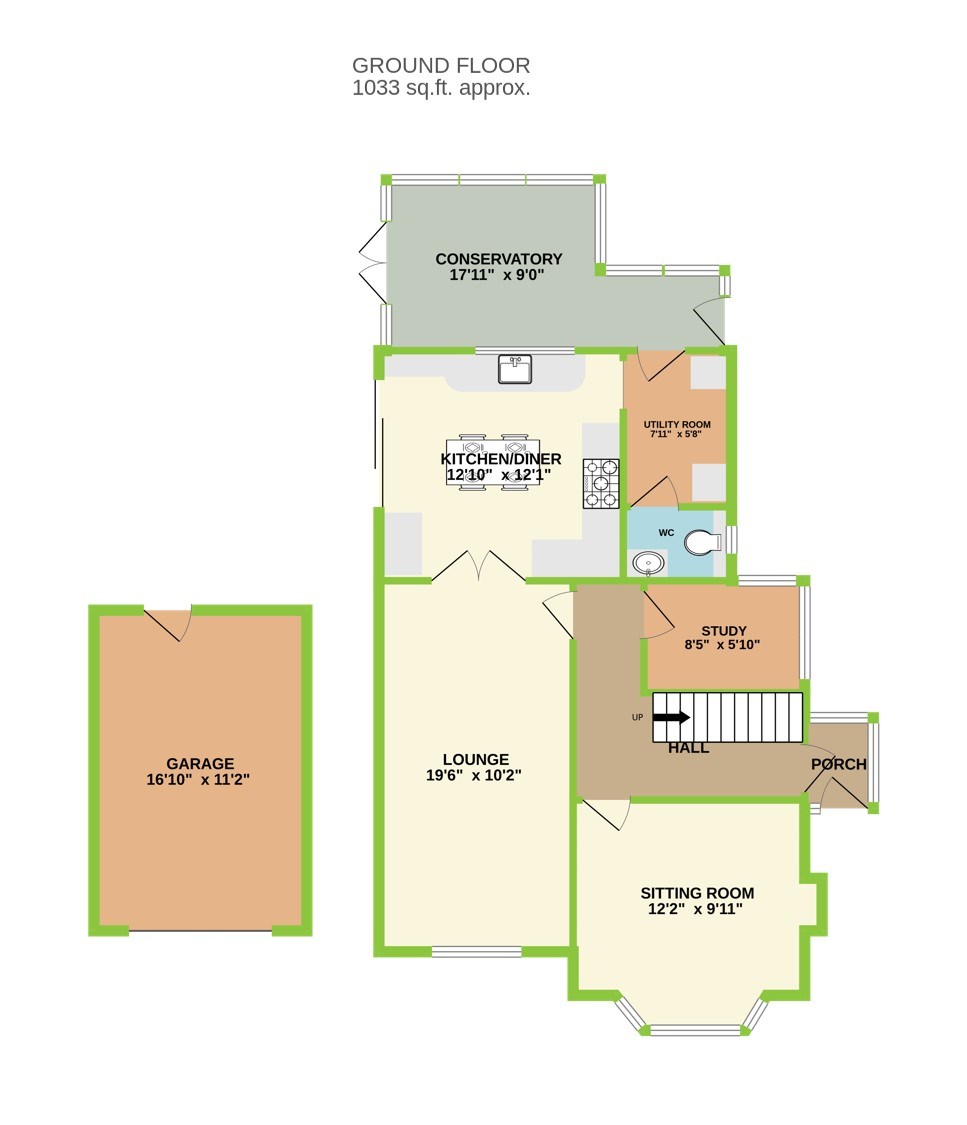
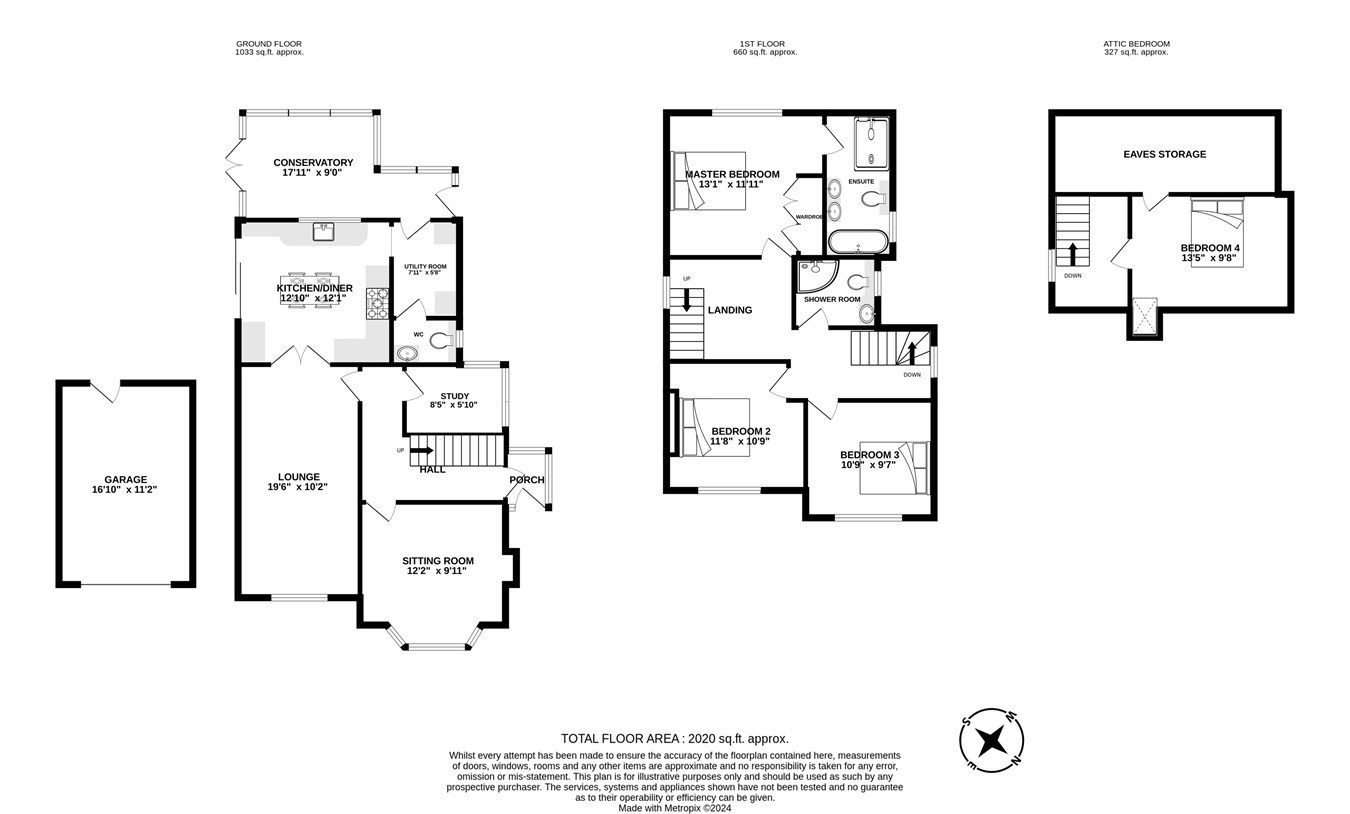
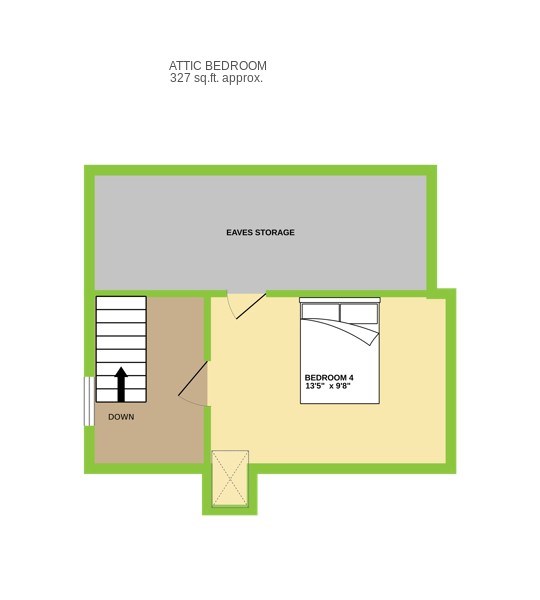
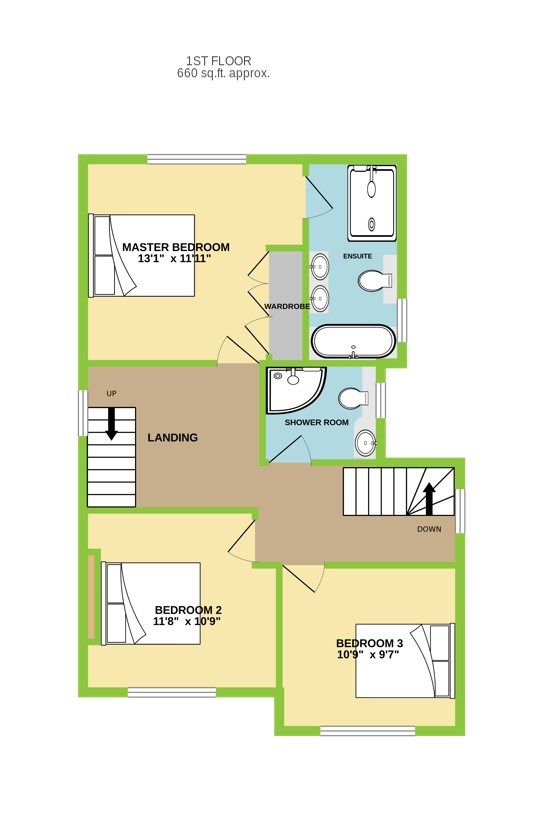
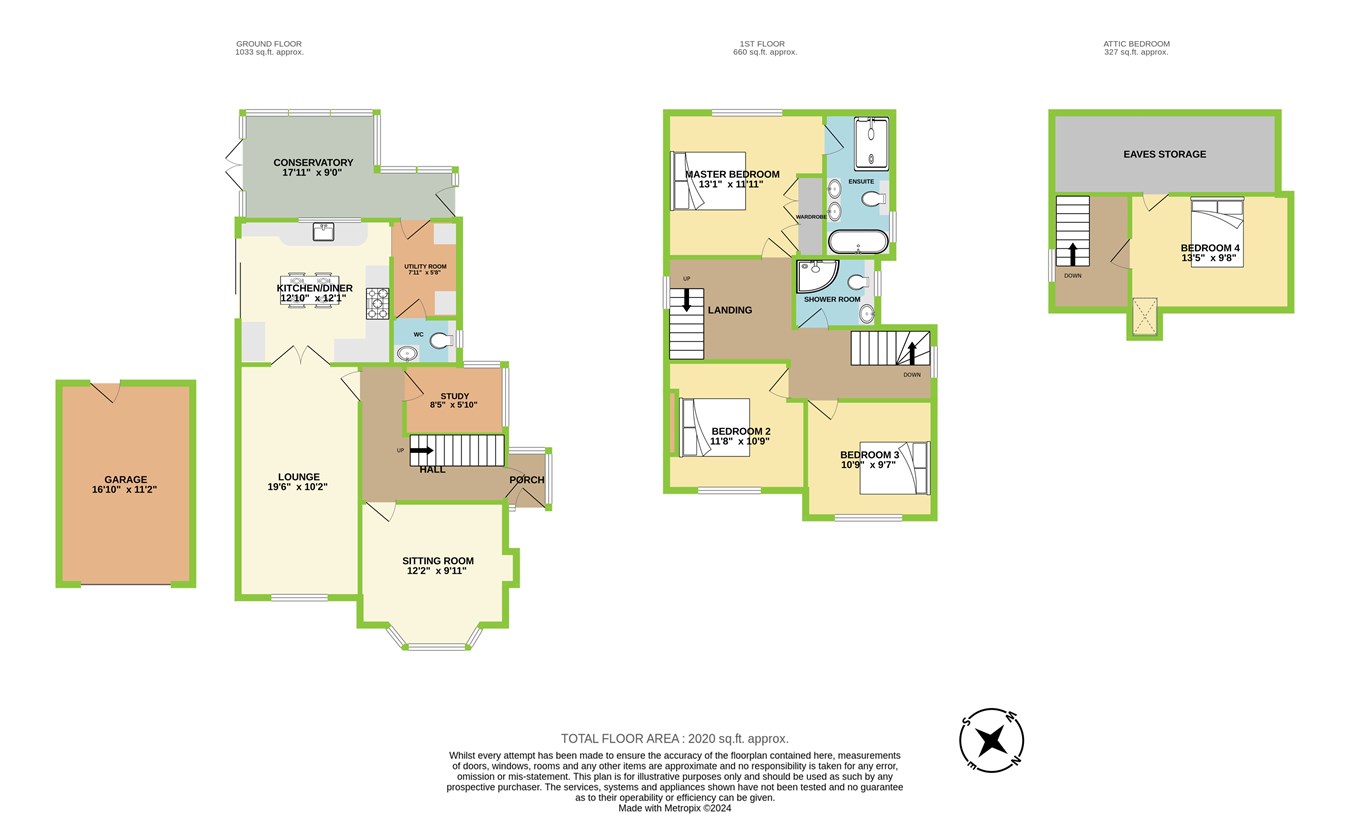
For more information about this property, please contact
Dylan Davies Estate & Letting Agents, CF38 on +44 1443 308250 * (local rate)
Disclaimer
Property descriptions and related information displayed on this page, with the exclusion of Running Costs data, are marketing materials provided by Dylan Davies Estate & Letting Agents, and do not constitute property particulars. Please contact Dylan Davies Estate & Letting Agents for full details and further information. The Running Costs data displayed on this page are provided by PrimeLocation to give an indication of potential running costs based on various data sources. PrimeLocation does not warrant or accept any responsibility for the accuracy or completeness of the property descriptions, related information or Running Costs data provided here.

















































.png)
