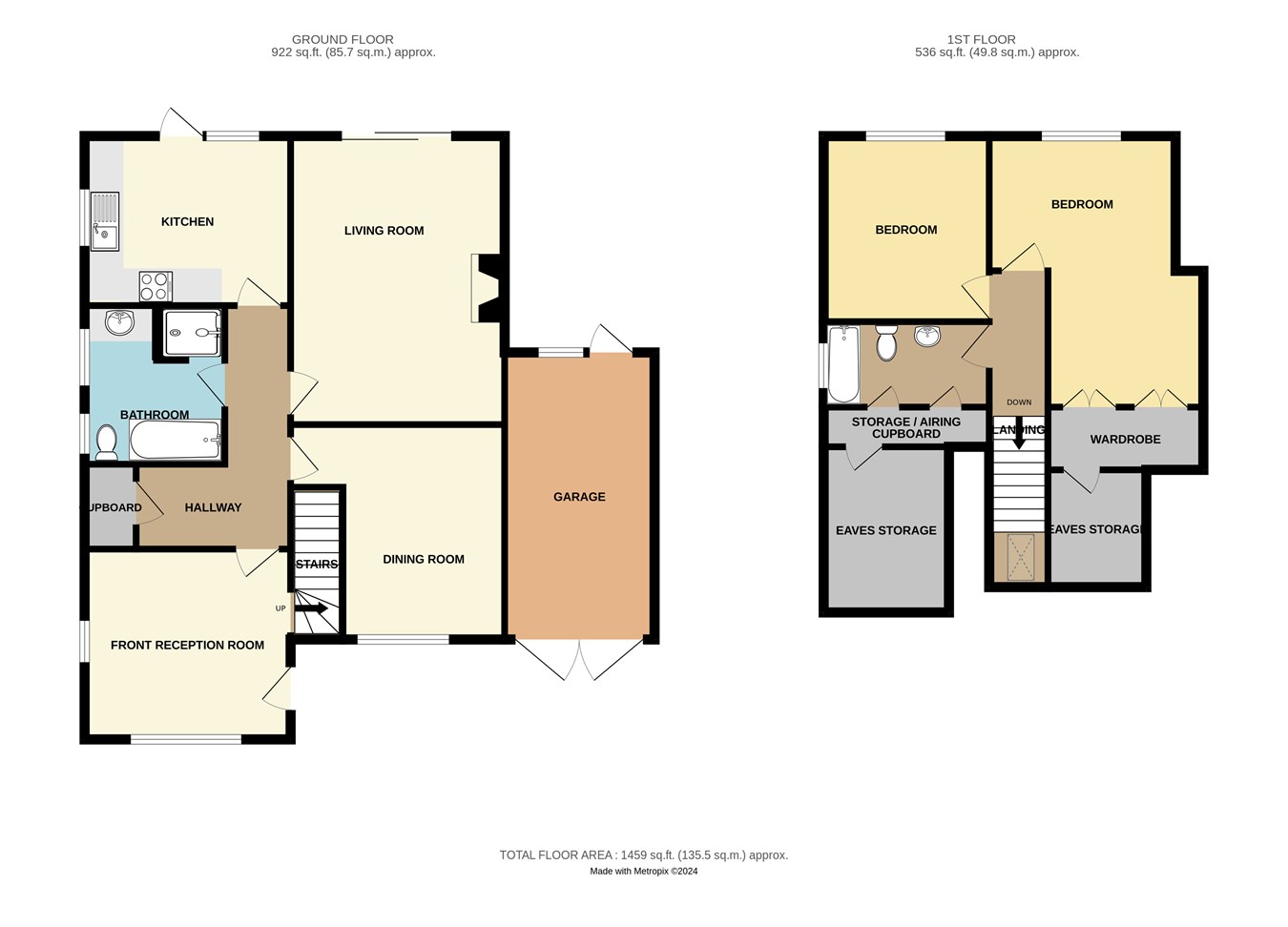Property for sale in Victoria Road, Rayleigh SS6
* Calls to this number will be recorded for quality, compliance and training purposes.
Property features
- 2/3 bedroom detached chalet bungalow
- 2/3 reception rooms
- Byford built - located in sought after road
- Large sweep in/out driveway & garage
- Scope to extend (stpp)
- South facing garden approx 70ft
- Minutes from edward francis & fitzwimarc schools
- Short stroll to high st & station
- No onward chain
Property description
Entrance
Approached via two drop kerbs from roadway into a sweeping in and out driveway for approximately four vehicles with centred retaining brick wall with flower bed inset, twin flower bed borders to both sides. Access to garage via double opening doors. Step up to hard wood entrance door through to entrance reception room.
Front reception room
12' 0" x 10' 11" (3.66m x 3.33m) Double glazed lead light window to front aspect and feature picture window to side. Textured coved ceiling with ceiling light point. Wall mounted double banked panelled radiator. Carpeted throughout. Archway through to a part return staircase to first floor. Inner door from entrance reception through to inner hallway.
Inner hallway
8' 10" narrowing to 3' 4" x 14'3'' L-shaped inner hallway with a built in storage cupboard with inset shelving and light point. Textured coved ceiling throughout with ceiling light point. Wall mounted panelled radiator. Carpet laid throughout.
Living room
16' 10" x 12' 5" (5.13m x 3.78m) UPVC double glazed sliding patio door to South facing garden. Textured coved ceiling with ceiling light point. Wall mounted double banked panelled radiator. Centred brick fireplace with gas fire inset (not tested). Two wall mounted light points. Carpet laid throughout.
Dining room / ground floor bedroom
12' 5" narrowing to 9' 3" x 12'5'' Double glazed lead light window to front aspect. Textured coved ceiling with ceiling light point. Wall mounted panelled radiator. Built in understairs storage cupboard via double opening louvre doors. Carpet laid throughout.
Kitchen/breakfast room
12' 0" x 9' 10" (3.66m x 3.00m) Double glazed door opening to garden with a lead light single glazed window to rear aspect and corresponding window to side. Textured beamed ceiling with ceiling light point. Feature plate rail. Ceramic tiled walls to two aspects. Wall mounted and base level hardwood kitchen cabinet and drawer units with rolled edge worktops. Stainless steel sink unit with mixer tap & drainer. Four ring electric hob and built in split level over & grill combination. Space & plumbing for washing machine and under unit space for two appliances. Low level cupboard housing a Baxi Boiler. Wall mounted heating and hot water control programmer. High level wall mounted electric fuse board. Wall mounted panelled radiator, tiled flooring laid throughout.
Ground floor four piece bathroom
9' 2" x 8' 3" (2.79m x 2.51m) Two obscure lead light single glazed windows to side aspect. Textured ceiling with two ceiling light points, two wall mounted light points above wash basin area. Suite comprises a panelled bath with mixer tap and a close coupled WC. Walk in shower cubicle with thermostatic mixer shower with rainfall showerhead and additional handheld hose. Ceramic tiles to enclosure. Wash basin inset to vanity storage unit with rolled edge top and mixer tap. Wall mounted panelled radiator. Carpet laid throughout.
First floor landing
Double glazed Velux window to front aspect. Textured ceiling with ceiling light point. Carpet laid throughout.
Bedroom one
9' 1" x 16' 7" (2.77m x 5.05m) to the built in wardrobes. UPVC double glazed window to rear aspect. Textured coved ceiling with two ceiling light points. Wall mounted panelled radiator. Twin built in wardrobes with further access to eaves storage.
Bedroom two
10' 11" x 9' 7" (3.33m x 2.92m) UPVC double glazed window to rear aspect. Textured coved ceiling with ceiling light point. Wall mounted panelled radiator. Carpet laid throughout.
First floor bathroom
9' 8" x 5' 0" (2.95m x 1.52m) UPVC obscure double glazed window to side aspect. Ceramic tiled walls. Textured ceiling with ceiling light point. Wall mounted panelled radiator. Panelled bath with mixer tap and electric shower over. Close coupled WC and pedestal wash basin. Wall mounted panelled radiator. Built in storage via double opening doors, housing hot water cylinder and additional eaves storage.
South facing garden
Approx' 70' 0" (21.34m) Commences with a crazy paved patio with feature brick retaining wall with steps up to the remainder of the garden, which is mainly laid to lawn. Large array of established shrubs and bushes, timber fenced boundaries. Additional paved patio area to the end of garden. Side access to front. Rear access to garage.
Pitched roof garage
16' 6" x 8' 8" (5.03m x 2.64m) Double opening doors from front, courtesy door to garden. Power & lighting connected.
Council tax band E
Rochford District Council
Property info
For more information about this property, please contact
Elliott and Smith, SS6 on +44 1268 810647 * (local rate)
Disclaimer
Property descriptions and related information displayed on this page, with the exclusion of Running Costs data, are marketing materials provided by Elliott and Smith, and do not constitute property particulars. Please contact Elliott and Smith for full details and further information. The Running Costs data displayed on this page are provided by PrimeLocation to give an indication of potential running costs based on various data sources. PrimeLocation does not warrant or accept any responsibility for the accuracy or completeness of the property descriptions, related information or Running Costs data provided here.




























.png)
