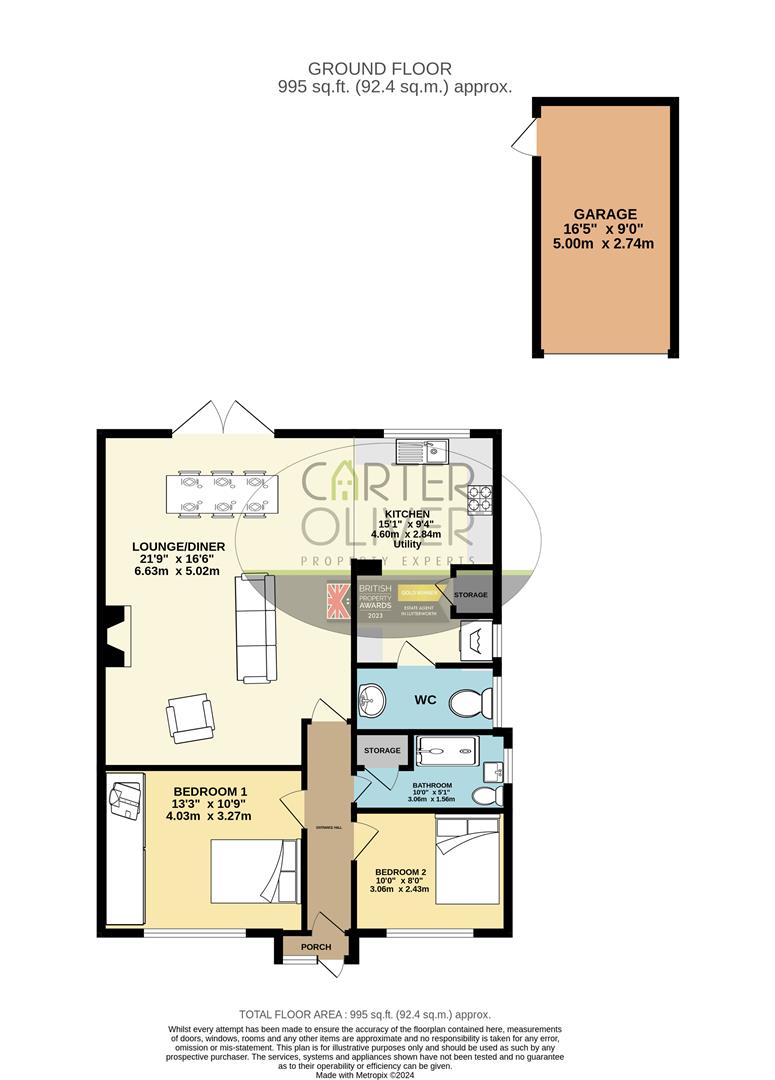Semi-detached bungalow for sale in Avery Close, Lutterworth LE17
* Calls to this number will be recorded for quality, compliance and training purposes.
Property features
- Semi detached bungalow
- Quite cul de sac location
- 2 good bedrooms to front
- Extended lounge/diner
- Open plan modern kitchen
- Utility area + additinal WC
- Refurbished double shower room
- Freehold
- Council tax band - C
- EPC - D
Property description
Welcome to this charming two-bedroom semi-detached bungalow located on Avery Close in the picturesque town of Lutterworth. This lovely property boasts a spacious reception room, ideal for entertaining guests or relaxing with your family.
The bungalow features two well-appointed bedrooms, perfect for downsizing or a small family or those looking for a guest room or home office. With two bathrooms, including a recently refurbished shower room, convenience and comfort are at the forefront of this home.
One of the standout features of this property is the ample parking space it offers. With parking for up to 5 vehicles, you'll never have to worry about finding a spot for your car or welcoming guests to your home.
Situated in Lutterworth town, you'll enjoy easy access to local amenities, shops, and restaurants, making everyday living a breeze. Additionally, the proximity to the M1 and A5 ensures excellent transport links for those who need to commute for work or leisure.
Don't miss the opportunity to make this charming bungalow your new home. Contact us today to arrange a viewing and experience the comfort and convenience this property has to offer.
Front Of House
Ample parking on the gravel drive for 5 cars or even a motor home.
Entrance Porch (0.53m x 1.50m (1'9" x 4'11"))
UPVC double glazed entrance door with uPVC double glazed side light to front aspect, internal multi-paned door to.
Entrance Hall (4.19m x 0.99m (13'9" x 3'3"))
Loft access, radiator, telephone point, communicating doors.
Bedroom One (3.28m x 4.03m (10'9" x 13'2" ))
UPVC double glazed window to front aspect, radiator.
Bedroom Two (2.43m x 3.06m (7'11" x 10'0" ))
UPVC double glazed window to front aspect, radiator.
Lounge (4.41m x 6.64m (14'5" x 21'9" ))
Large open plan space with radiator, uPVC double glazed French doors with uPVC double glazed
Kitchen (2.76m x 4.6m (9'0" x 15'1" ))
Fitted with a range of eye and base level units, work surfaces over, sink unit with mixer tap, tiling to water sensitive areas, integrated oven and grill, ample work surfaces, with matching units to the utility area. Door leading into the 2nd WC.
Shower Room (0.8 x 2.47 (2'7" x 8'1"))
Recently refitted to enable easy access with a double shower cubicle, low level w.c. Pedestal wash hand basin, tiling to water sensitive areas, uPVC double glazed window to side aspect, radiator, built in cupboard.
Additional Wc (0.93 x 2.47 (3'0" x 8'1"))
Fitted with a ladder towel rail, WC and wash hand basin. Complementary tiling.
Garden
Situated on a generous plot patio area and stone pathway, with flower and shrub borders, external light, gate to a shared driveway leading to the single garage.
Garage (4.98m x 2.74m (16'4" x 9'))
Single garage with up and over door, power and light connected, pedestrian access door to the side
Property info
For more information about this property, please contact
Carter Oliver Property Experts, LE17 on +44 1455 364734 * (local rate)
Disclaimer
Property descriptions and related information displayed on this page, with the exclusion of Running Costs data, are marketing materials provided by Carter Oliver Property Experts, and do not constitute property particulars. Please contact Carter Oliver Property Experts for full details and further information. The Running Costs data displayed on this page are provided by PrimeLocation to give an indication of potential running costs based on various data sources. PrimeLocation does not warrant or accept any responsibility for the accuracy or completeness of the property descriptions, related information or Running Costs data provided here.




























.png)

