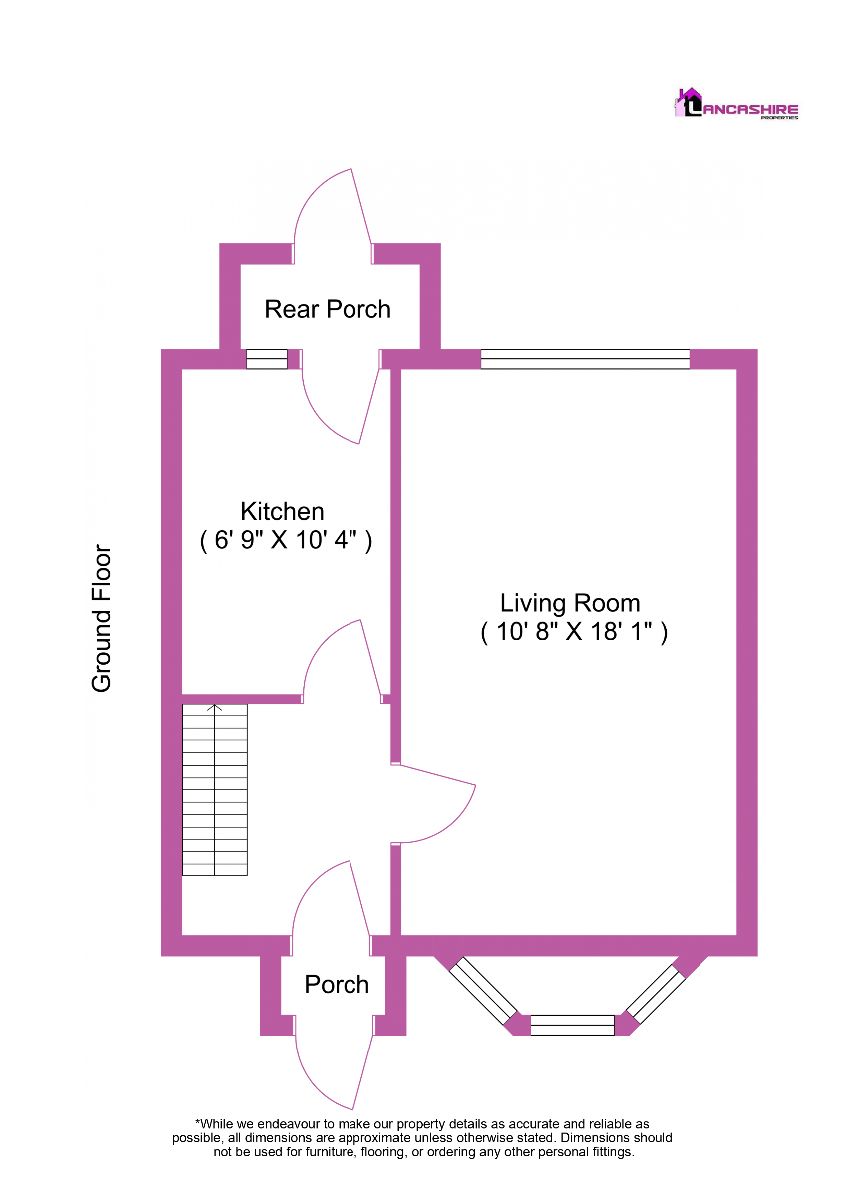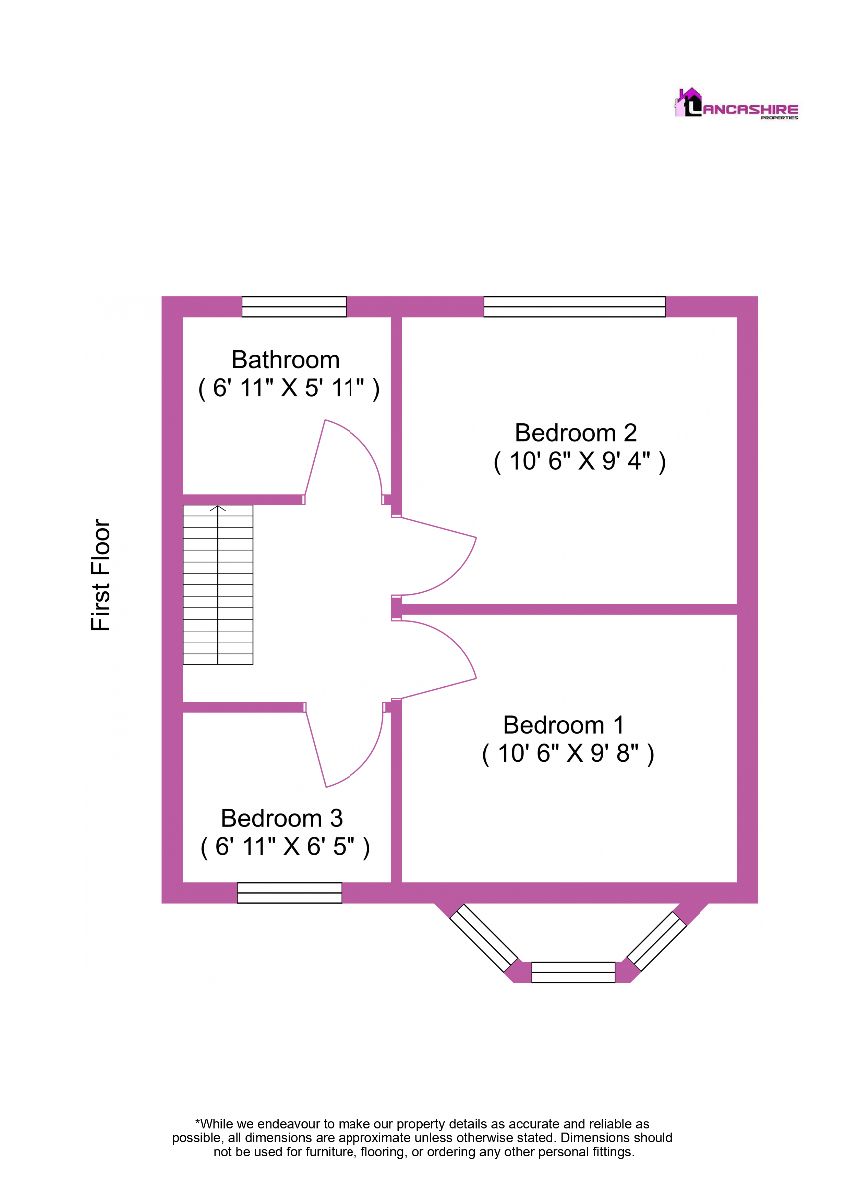Terraced house for sale in Elsdon Drive, Gorton, Manchester M18
* Calls to this number will be recorded for quality, compliance and training purposes.
Property description
Description
Lancashire Properties are delighted to present this excellent investment opportunity three bed end-terraced property off Hyde Road, M18. It is close to Tesco 24 Hours Shopping Centre and to local amenities. Gorton Market at a short walking distance and has great bus links surrounding the property. There are four primary schools within a 0.5 mile radius and a secondary schools within a mile radius. A close distance to Belle Vue train station going toward Piccadilly Train Station. Easy access to a variety of shops including takeaways/cafes on main Hyde Road which includes Subway, kfc and a lot more.
The property briefly comprises of an entrance porch leading to a hallway, with a Spacious living room and kitchen on the ground floor whereas, there are three bedrooms and a family bathroom on the first floor. Kitchen comprising of wall & base units incorporating a bowl sink with mixer tap alongside an integrated gas hob unit with oven. Three piece bathroom comprising of a standard WC, wash basin and a bathtub fitted with shower mixer. Externally, there are front and rear gardens to enjoy the sunny summer.
The property will be purchased with tenant in situ. Currently on an AST at £975 pcm. Please note current market rentals for this kind of house is in the region of £1200 to £1300 pcm.
Dimensions are as follows:
Ground Floor -
Living Room ( 10' 8" X 18' 1" )
Double glazed bay window to the front and rear aspect. Carpeted flooring. Electric socket points. Heating radiator. Ceiling light point.
Kitchen ( 6' 9" X 10' 4" )
Double glazed window to the rear aspect with door access to garden. Fitted is a range of wall & base units incorporating a bowl sink with mixer tap alongside an integrated gas hob & oven. Ceiling light point. Electric points.
First Floor -
Bedroom 1 ( 10' 6" X 9' 8" )
Double glazed bay window to the front aspect. Electric socket points. Ceiling light point. Heating radiator.
Bedroom 2 ( 10' 6" X 9' 4" )
Double glazed window towards rear aspect. Electric socket points. Ceiling light point. Heating radiator.
Bedroom 3 ( 6' 11" X 6' 5" )
Double glazed window towards front aspect. Electric socket points. Ceiling light point. Heating radiator.
Bathroom ( 6' 11" X 5' 11" )
Double glazed window to the rear aspect. Ceiling light point. WC. Wash basin. Bathtub.
Notice:
The above property details should be considered as a general guide only for prospective purchasers. Lancashire Properties does not have any authority to give any warranty in relation to the property.
We would like to bring to the attention of any purchaser that we have endeavoured to provide a realistic description of the property, no specific survey or detailed inspection has been carried out relating to the property, services, appliances and any further fixtures and fittings/equipment.
If double glazing has been stated in the details, the purchaser is advised to satisfy themselves as to the type and amount of double glazing fitted to the property.
We recommend all buyers to carry out their own survey/investigations relating to the purchase of any of our properties.
The mention of any appliances and/or services within these sales particulars does not imply they are in full and efficient working order.
While we endeavour to make our property details accurate and reliable, if there is any point, which is of particular interest to you, please contact the office and we will be pleased to check the information.
Council Tax Band: A (Manchester City Council)
Tenure: Freehold
Property info
For more information about this property, please contact
Lancashire Properties, M19 on +44 161 937 1383 * (local rate)
Disclaimer
Property descriptions and related information displayed on this page, with the exclusion of Running Costs data, are marketing materials provided by Lancashire Properties, and do not constitute property particulars. Please contact Lancashire Properties for full details and further information. The Running Costs data displayed on this page are provided by PrimeLocation to give an indication of potential running costs based on various data sources. PrimeLocation does not warrant or accept any responsibility for the accuracy or completeness of the property descriptions, related information or Running Costs data provided here.






















.png)
