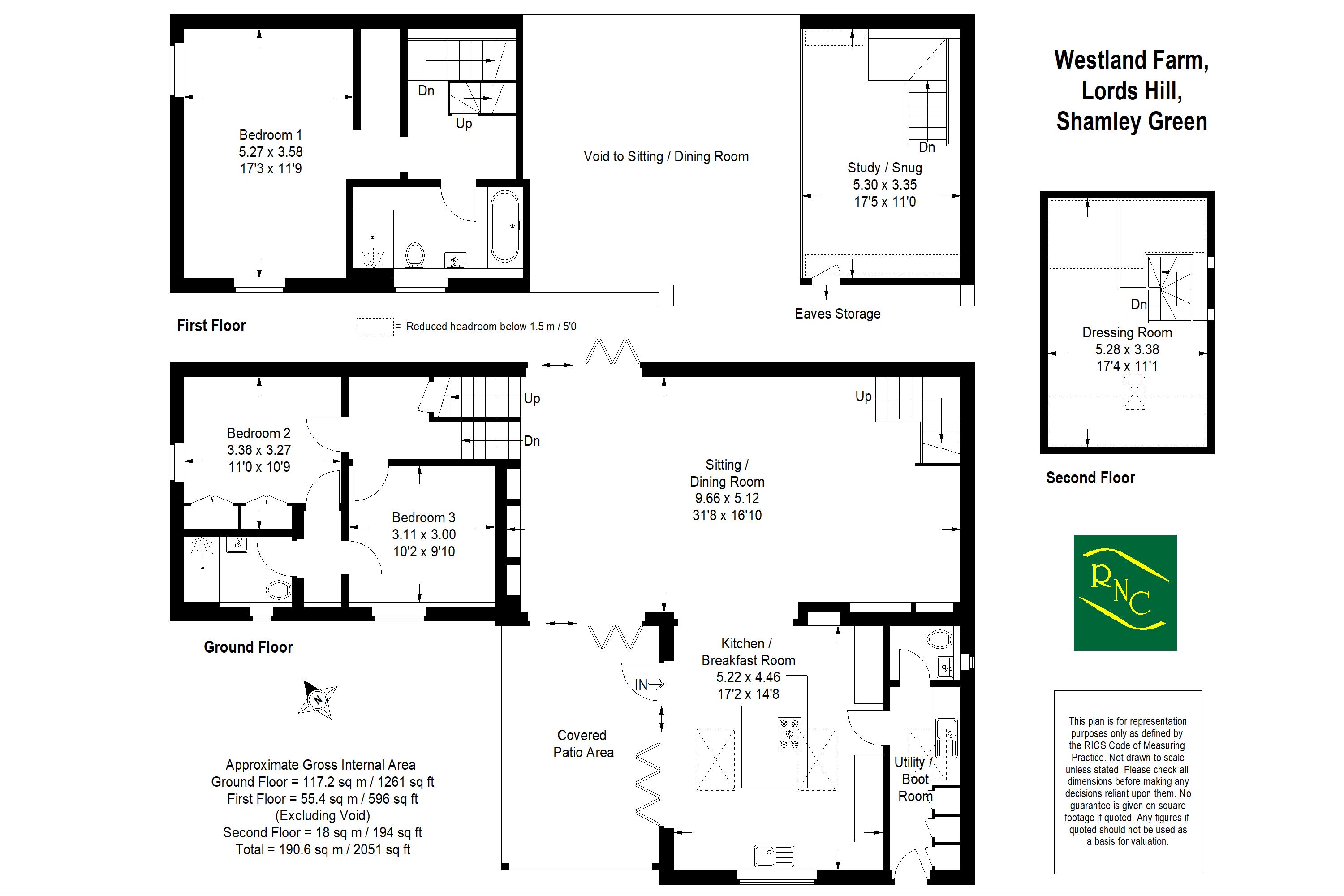Detached house for sale in Lords Hill Common, Shamley Green, Guildford GU5
* Calls to this number will be recorded for quality, compliance and training purposes.
Property features
- Contemporary barn conversion
- Three/four bedrooms
- Delightful rural location
- Impressive handcrafted kitchen
- Quality fixtures and fittings
- South westerly facing gardens
Property description
A beautifully converted barn situated in a delightful, rural edge of the village location with farmland and country walks all in the immediate vicinity. The property retains much of its original character with exposed beams, vaulted ceilings yet being carefully balanced with modern, contemporary fixtures and fittings. The impressive main reception room enjoys delightful vaulted ceilings and is then open plan to a beautifully handcrafted bespoke fitted kitchen with corian worktops and central island unit and comprehensively fitted with quality appliances. The Barn offers an adaptable arrangement of accommodation, having three/four bedrooms with the principal bedroom having a bathroom ensuite and dressing room, two further bedrooms and a shower room and a first floor mezzanine room which could be a study or occasional bedroom four. In this room there is large eaves storage area that runs over kitchen providing great storage. There is a utility room and cloakroom, completing the accommodation. The property benefits from gas fired heating with underfloor heating to the ground and lower ground floor. Outside, there is parking for several cars leading to the garden where there is a superb outside entertaining area, with large expanse of patio with there being bifold doors from the kitchen opening onto a covered area of patio, all enjoying a south westerly aspect. There is also a built in bbq area and neatly maintained lawns around. We highly recommend a visit to fully appreciate the quality of this delightful home and its superb location.
Ground Floor:
Entrance:
Kitchen/Breakfast Room: (17' 2'' x 14' 8'' (5.22m x 4.46m))
Utility/Boot Room:
Sitting Room/Dining Room: (31' 8'' x 16' 10'' (9.66m x 5.12m))
Cloakroom:
Bedroom Two: (11' 0'' x 10' 9'' (3.36m x 3.27m))
Bedroom Three: (10' 2'' x 9' 10'' (3.11m x 3.00m))
Shower Room:
First Floor:
Bedroom One: (17' 3'' x 11' 9'' (5.27m x 3.58m))
En-Suite:
Study/Snug: (17' 5'' x 11' 0'' (5.30m x 3.35m))
Second Floor:
Dressing Room: (17' 4'' x 11' 1'' (5.28m x 3.38m))
Property info
For more information about this property, please contact
Roger Coupe Estate Agent, GU6 on +44 1483 665804 * (local rate)
Disclaimer
Property descriptions and related information displayed on this page, with the exclusion of Running Costs data, are marketing materials provided by Roger Coupe Estate Agent, and do not constitute property particulars. Please contact Roger Coupe Estate Agent for full details and further information. The Running Costs data displayed on this page are provided by PrimeLocation to give an indication of potential running costs based on various data sources. PrimeLocation does not warrant or accept any responsibility for the accuracy or completeness of the property descriptions, related information or Running Costs data provided here.



































.png)

