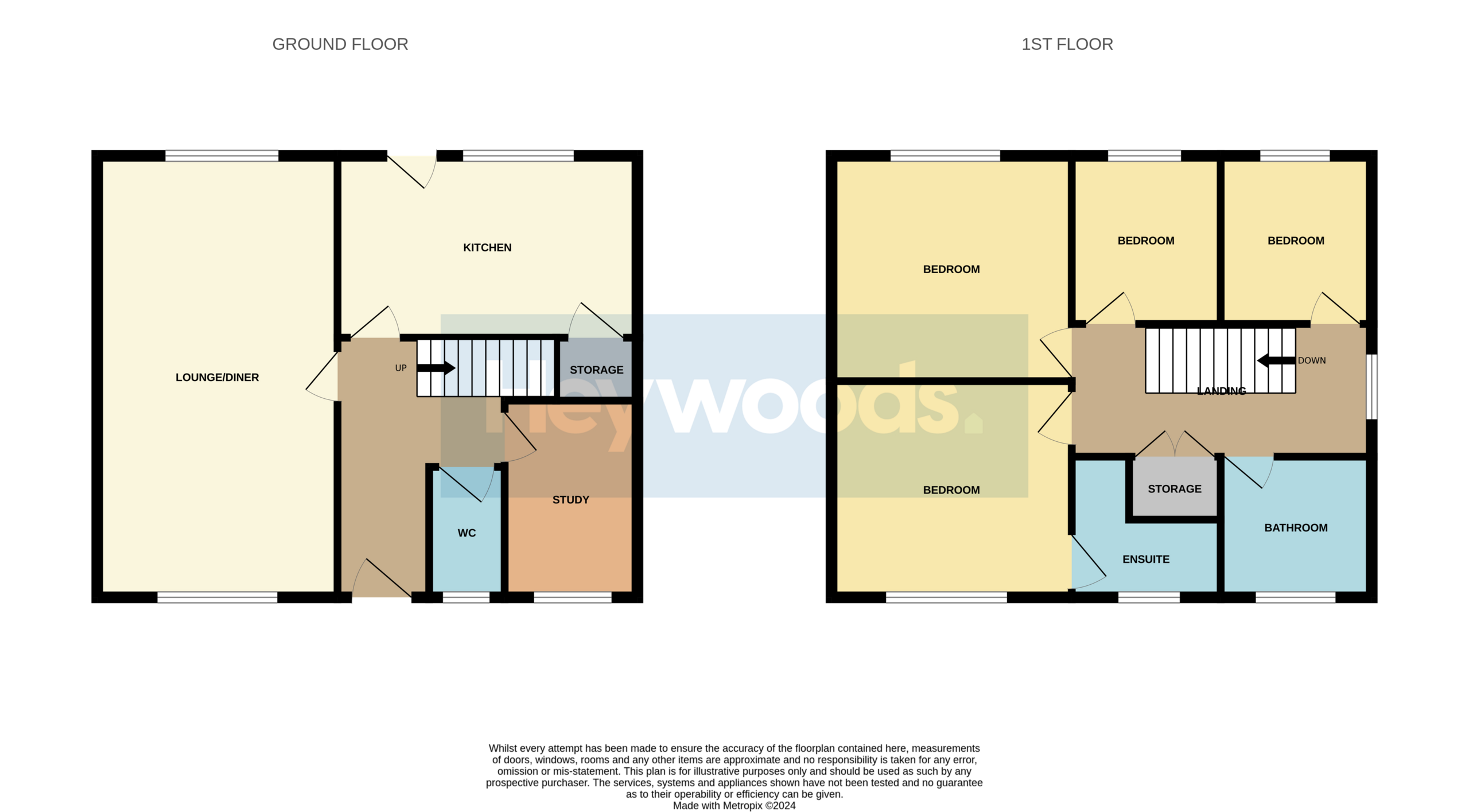Detached house for sale in Northgate Close, Hanford, Stoke On Trent ST4
* Calls to this number will be recorded for quality, compliance and training purposes.
Property features
- Detached Family Home with Huge Potential
- Enviable Corner Plot
- Four Bedrooms - Master Boasting En-Suite Shower Room
- Spacious Lounge/Diner
- Sought After Location
- Fitted Kitchen with Integrated Appliances
- Study and Guest W.C
- Driveway and Detached Garage
- Beautifully Maintained Gardens to Front, Side and Rear
- Viewing Highly Advised!
Property description
This fantastic detached family home, located in the sought after area of Hanford in Stoke-on-Trent, is sure to impress with its well-presented interior and enviable corner plot. The property boasts four bedrooms, perfect for a growing family, with the master bedroom benefitting from an en-suite shower room for added convenience.
The spacious lounge/diner is ideal for entertaining guests or relaxing with the family, while the fitted kitchen comes complete with integrated appliances for added convenience. There is also a study on the ground floor providing additional living space and a ground floor W.C - Ideal for visiting guests.
Outside, the property features a driveway and detached garage, offering plenty of off-road parking. The beautifully maintained gardens to the front, side and rear of the property provide the perfect outdoor space for enjoying the sunshine, hosting barbecues or the potential for extension subject to the necessary planning permissions.
Located on Northgate Close, this property benefits from a prime location within Hanford, just a short distance from local amenities, schools, and transport links such as the A34, A500, A50 or M6 Motorway.
With its well-presented interior, spacious accommodation, and stunning gardens, this property is sure to attract a lot of interest. Viewing is highly advised to fully appreciate all that this home has to offer. Don't miss out on the opportunity to make this house your new home!
Entrance Hall
With upvc door to front elevation, wood effect flooring, radiator, stairs to first floor and doors leading to lounge/diner, kitchen, guest W.C. And study.
Lounge/Diner (6.83 m x 3.69 m (22'5" x 12'1"))
With upvc bay window to front elevation, carpet to floor, two radiators, upvc window to rear elevation, coving to ceiling and feature fireplace with electric fire.
Kitchen (4.47 m x 2.28 m (14'8" x 7'6"))
With a range of fitted wall and base units, sink and drainer, integrated oven, four ring electric hob, space for fridge freezer, washer and dishwasher. Wall mounted boiler, tiled walls, tiled floor, serving hatch, door to storage cupboard and upvc window and door to rear elevation.
Guest W.C. (1.59 m x 0.86 m (5'3" x 2'10"))
Fully tiled with W.C., wash hand basin, wood effect flooring, radiator and obscure upvc window to front elevation.
Study (2.77 m x 2.24 m (9'1" x 7'4"))
With upvc window to front elevation, carpet to floor and radiator.
First Floor Landing
With carpet to floor, radiator, upvc window to side elevation, loft access and doors leading to four bedrooms, family bathroom and storage cupboard.
Bedroom One (3.69 m x 3.41 m (12'1" x 11'2"))
With upvc window to front elevation, wood effect herringbone flooring, radiator, fitted wardrobes and bedside tables and door leading to en-suite shower room.
En-Suite Shower Room (2.16 m x 1.85 m (7'1" x 6'1"))
Fully tiled with W.C., vanity wash hand basin, shower cubicle, radiator, tile effect flooring and obscure upvc window to front elevation.
Bedroom Two (3.69 m x 3.38 m (12'1" x 11'1"))
With upvc window to rear elevation, carpet to floor, radiator and fitted wardrobes.
Bedroom Three (2.40 m x 2.22 m (7'10" x 7'3"))
With upvc window to rear elevation, carpet to floor and radiator.
Bedroom Four (2.40 m x 2.21 m (7'10" x 7'3"))
With upvc window to rear elevation, carpet to floor and radiator.
Family Bathroom
Fully tiled with bath, W.C., pedestal wash hand basin, radiator, vinyl flooring and obscure upvc window to front elevation.
Externally
The property is situated on an enviable corner plot with huge potential for extension. The front of the property boasts driveway parking leading to a detached brick built garage. Gated access leads to the private and enclosed rear garden with lawn, patio area and fenced borders.
Agents Notes
Tenure - Freehold
Council Tax Band - D
EPC Rating -To follow
Property info
For more information about this property, please contact
Heywoods, ST5 on * (local rate)
Disclaimer
Property descriptions and related information displayed on this page, with the exclusion of Running Costs data, are marketing materials provided by Heywoods, and do not constitute property particulars. Please contact Heywoods for full details and further information. The Running Costs data displayed on this page are provided by PrimeLocation to give an indication of potential running costs based on various data sources. PrimeLocation does not warrant or accept any responsibility for the accuracy or completeness of the property descriptions, related information or Running Costs data provided here.









































.png)
