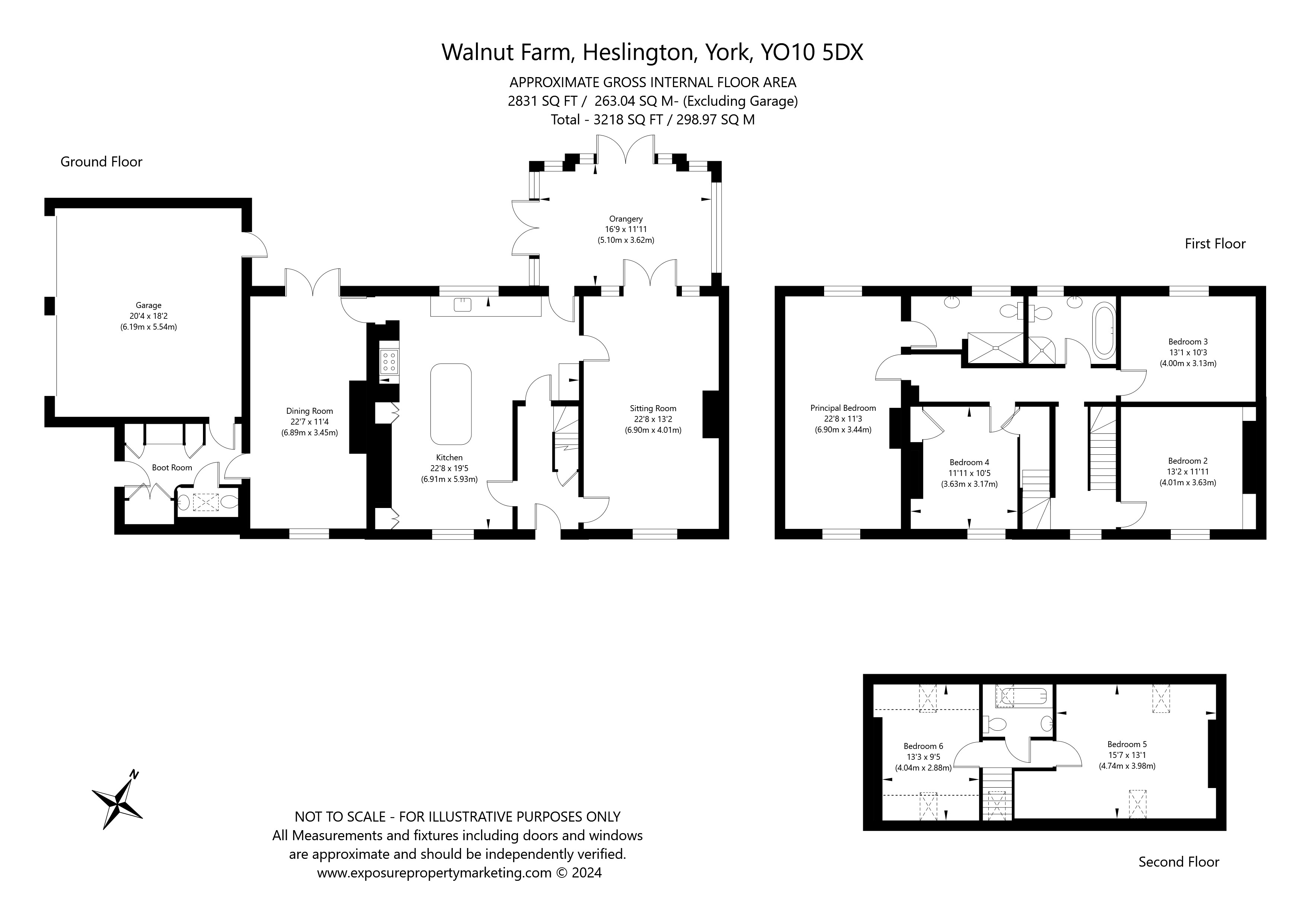Detached house for sale in Heslington, York, North Yorkshire YO10
* Calls to this number will be recorded for quality, compliance and training purposes.
Property features
- Generous detached village house
- Open plan kitchen breakfast room
- Three reception rooms
- Six double bedrooms, three bathrooms
- Double garage, private garden
- Ideal for York University, A64 and the city centre
- EPC Rating = D
Property description
A handsome Georgian family home within a superb village close to the university and York.
Description
Walnut Farm is a handsome Georgian house that has been sympathetically modernised whilst maintaining the important period character of the building. Benefitting from a sizeable garden equipped with an orangery and a spacious double garage, this property is a perfect fit for a family looking for an elegant home with the space for entertaining and modern family life. The outside of the house with its red-brick finish and green vine leaves gives the property an idyllic look.
The ground floor of the property consists of an entrance hall that leads into the sitting room and the kitchen. The kitchen has a new bespoke handmade fitted kitchen by Chapel Kitchens, with access through to the bespoke hardwood orangery by Vale, overlooking the private garden. The stunning kitchen breakfast room is a beautiful and well designed room with a central island, a sunken belfast sink, integrated wine cooler and a range cooker. The units are shaker style, fitted with quartz worksurfaces. The wonderful sitting room has an attractive stone fireplace surround with double doors leading through to the orangery. The dining room extends the full depth of the house offering a perfect place for hosting large dinner parties. There is a useful boot room and separate W.C with access to the side of the house and to the integrated garaging.
The six double bedrooms are laid out over the first and second floor with the principal bedroom located on the first floor equipped with an en suite shower room, in addition there is a house bathroom with freestanding roll top bath and separate shower. The second floor consists of two bedrooms and a bathroom.
To the side of the house is the integrated double garage and ample off street parking, in addition, there is a gardeners WC as well as a useful brick built tool store.
Location
Heslington Conservation Village benefits from an excellent selection of local services including two pubs, a post office/newsagent and a bakery/delicatessen. The University of York campus (200 metres away) offers further facilities including a sports centre with gym, cycle track and swimming pool. There is also a sports field for both cricket and football and includes a childrens playground. The university and other local institutions such as The Early Music Centre, have made York an important national focus for the performance and study of music. The Fulford Golf Club is a five minute walk away (0.3 mile) and David Lloyd Leisure Centre is about two miles. The house is located within the catchment area of both the Lord Deramore's Primary School (rated 'Good' by Ofsted 2023) and Fulford Secondary School (rated 'Outstanding' by Ofsted 2023) both are under a mile away.
The vibrant city centre of York (2.5 miles) is easily accessed via the cycle network or regular bus services and offers a multitude of restaurants, shops, cultural venues and historic monuments, including the 13th century Minster, with a full calendar of events on offer.
The mainline train station from York (3 miles) has regular services to Leeds, Manchester, Edinburgh and London, with some services to King Cross making the journey in under two hours.
To the south of Heslington Conservation village there is excellent access to the A64 (3 miles), linking with the A1(M) for travel across the region.
Please note all distances and travel times are approximate.
Square Footage: 3,218 sq ft
Property info
For more information about this property, please contact
Savills - York, YO1 on +44 1904 918663 * (local rate)
Disclaimer
Property descriptions and related information displayed on this page, with the exclusion of Running Costs data, are marketing materials provided by Savills - York, and do not constitute property particulars. Please contact Savills - York for full details and further information. The Running Costs data displayed on this page are provided by PrimeLocation to give an indication of potential running costs based on various data sources. PrimeLocation does not warrant or accept any responsibility for the accuracy or completeness of the property descriptions, related information or Running Costs data provided here.


































.png)