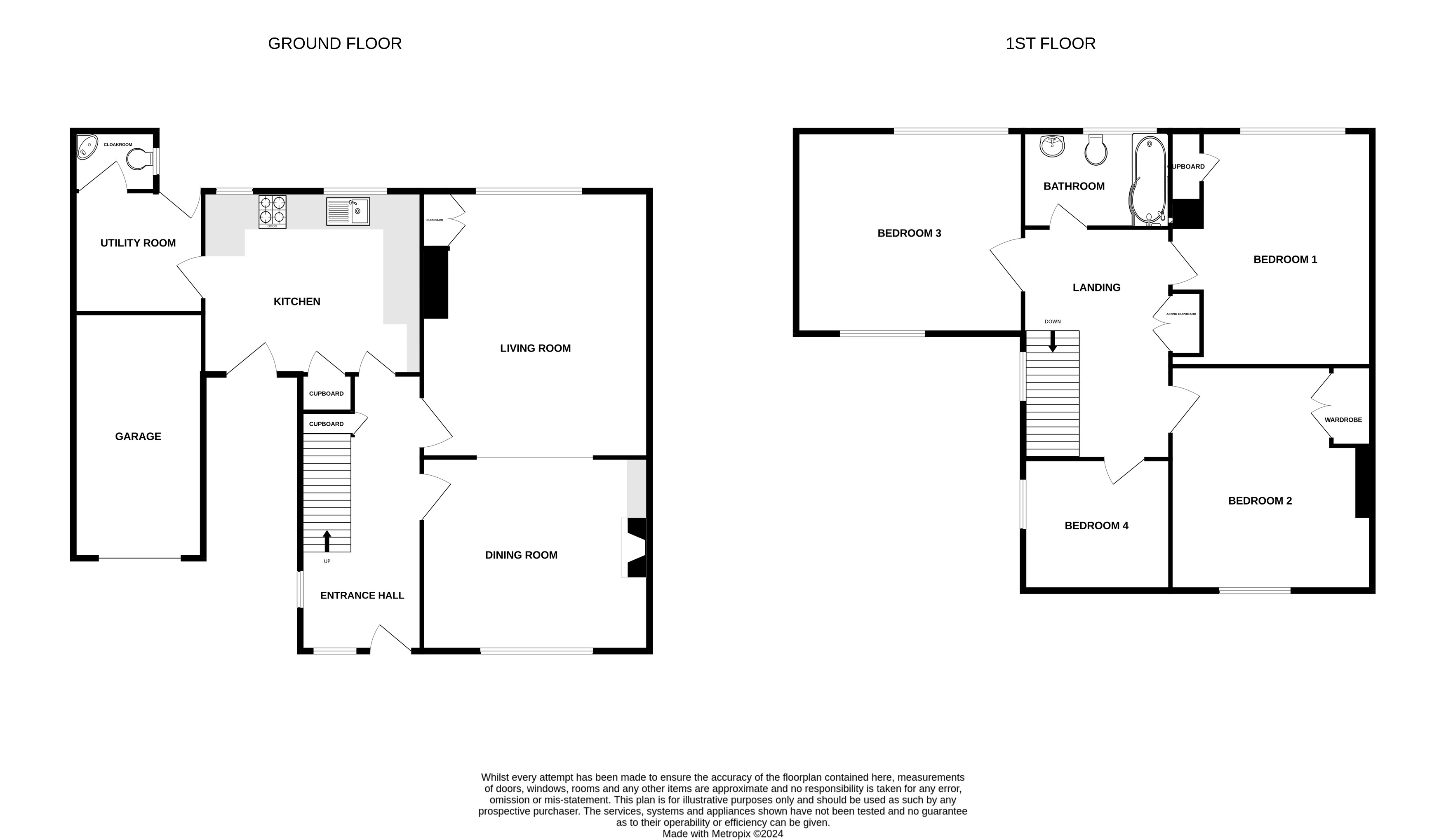Semi-detached house for sale in The Park, Great Barton, Bury St. Edmunds IP31
* Calls to this number will be recorded for quality, compliance and training purposes.
Property features
- UPVC Double Glazing
- Solar Panels with Battery
- Good Sized Garden
- Garage & Driveway Parking
- 2 Reception Rooms
- EPC Rating: C
Property description
4 bed semi[detached house in popular location in Great Barton. Good sized accommodation, garden and driveway parking with garage. UPVC double glazing, gas fired central heating and Solar panels with battery.
Martin & Co are delighted to offer for sale this 4 bed semi-detached house in popular location in Great Barton. Good sized accommodation comprising entrance hall, living room, dining room, kitchen/breakfast room, utility, cloakroom, 4 bedrooms and bathroom. Good sized garden to front and rear with driveway parking and garage. UPVC double glazing, gas fired central heating and Solar panels with battery.
Accommodation comprises: Composite front door opening to:
Entrance hall: 14' 00" x 6' 05" (4.27m x 1.96m) Stairs rising to first floor with storage cupboard under. Wood effect laminate flooring. Radiator. UPVC double glazed window to side aspect.
Living room: 12' 11" x 11' 00" (3.94m x 3.35m) Double glazed window to rear aspect. Radiator. Fitted cupboard. Opening to:
Dining room: 12' 00" x 10' 10" (3.66m x 3.3m) UPVC double glazed window to front aspect. Radiator. Brick fireplace with open grate.
Kitchen/breakfast room: 11' 07" x 9' 10" (3.53m x 3m) Range of wall and base units with worktop, tiled splashback and inset stainless steel single bowl sink with mixer tap and drainer. Slot in cooker and stainless steel cooker hood above. Cupboard housing gas fired boiler. UPVC double glazed window to rear aspect. Vinyl flooring. Integral understairs cupboard. Half glazed composite door to front.
Utility room: 08' 10" x 7' 02" (2.69m x 2.18m) Space/plumbing for washing machine, fridge/freezer and other appliance. Wall mounted cupboards. Radiator. Vinyl flooring. Half glazed composite door opening to rear garden.
Cloakroom: 6' 00" x 2' 11" (1.83m x 0.89m) WC and wall hung corner basin. Vinyl flooring. UPVC double glazed window to side aspect. Wall mounted electric heater.
Landing area: 10' 00" x 5' 07" (3.05m x 1.7m) UPVC double glazed window to side aspect. Double door airing cupboard.
Bedroom one: 13' 00" x 10' 11" (3.96m x 3.33m) UPVC double glazed window to rear aspect. Radiator. Integral storage cupboard.
Bedroom two: 10' 10" x 10' 10" (3.3m x 3.3m) UPVC double glazed window to front aspect. Integral double door fitted cupboard. Radiator.
Bedroom three: 12' 08" x 9' 02" (3.86m x 2.79m) UPVC double glazed window to front and rear aspect. Radiator.
Bedroom four: 7' 06" x 7' 06" (2.29m x 2.29m) UPVC double glazed window to side aspect. Radiator.
Bathroom: 7' 11" x 5' 06" (2.41m x 1.68m) P shaped bath with curved glass screen, hot /cold taps and thermostatic shower over. Low level WC and wash basin with pedestal. UPVC double glazed window to rear aspect. Traditional heated towel rail with radiator. Vinyl flooring.
Outside: Front garden with driveway leading to garage: 16' 08" x 8' 10" (5.08m x 2.69m) - opening width 6' 08" (2.03m). Fully enclosed rear garden mainly laid to lawn with planted borders, patio and shed.
Additional information: Council Tax Band: C (approx. £1,766 per annum)
Local Authority: West Suffolk
Mains water, gas and electricity connected
Solar Panels with battery
Vacant possession on completion
energy performance rating: C A full copy of the report can be obtained from the Sales Agent or from: Please note the EPC has been done prior to the installation of replacement UPVC double glazing and solar panels.
Viewing arrangements: Strictly by appointment with the Sales Agent, Martin & Co. Please call to arrange a mutually convenient time.
Directions: From our office on Angel Hill bear right onto Mustow Street and continue onto Eastgate Street. At roundabout turn right onto Barton road then keep going until traffic lights, turn left and head under bridge then take 2nd exit on roundabout signposted A143 towards Diss continue then take first left onto The Avenue, then left onto Fornham Road then right onto Livermere Road. The Park can be found on the right hand side.
Location: Great Barton is generally considered one of the most popular and sought after villages in this part of West Suffolk situated approximately three miles from Bury St Edmunds and enjoying a wide range of local facilities. Good access to A14 providing links to Stowmarket, Ipswich and Felixstowe to the East and Newmarket, Cambridge, the M11 and Stansted Airport to the West. The local facilities include Primary School, catchment area for Thurston Community College along with local services including Post Office, Petrol Station with Shop, Church, Public House/Restaurant, active local community village hall, regular bus service and playing fields.
For more information about this property, please contact
Martin & Co Burys St Edmunds, IP33 on +44 1284 628892 * (local rate)
Disclaimer
Property descriptions and related information displayed on this page, with the exclusion of Running Costs data, are marketing materials provided by Martin & Co Burys St Edmunds, and do not constitute property particulars. Please contact Martin & Co Burys St Edmunds for full details and further information. The Running Costs data displayed on this page are provided by PrimeLocation to give an indication of potential running costs based on various data sources. PrimeLocation does not warrant or accept any responsibility for the accuracy or completeness of the property descriptions, related information or Running Costs data provided here.






























.png)
