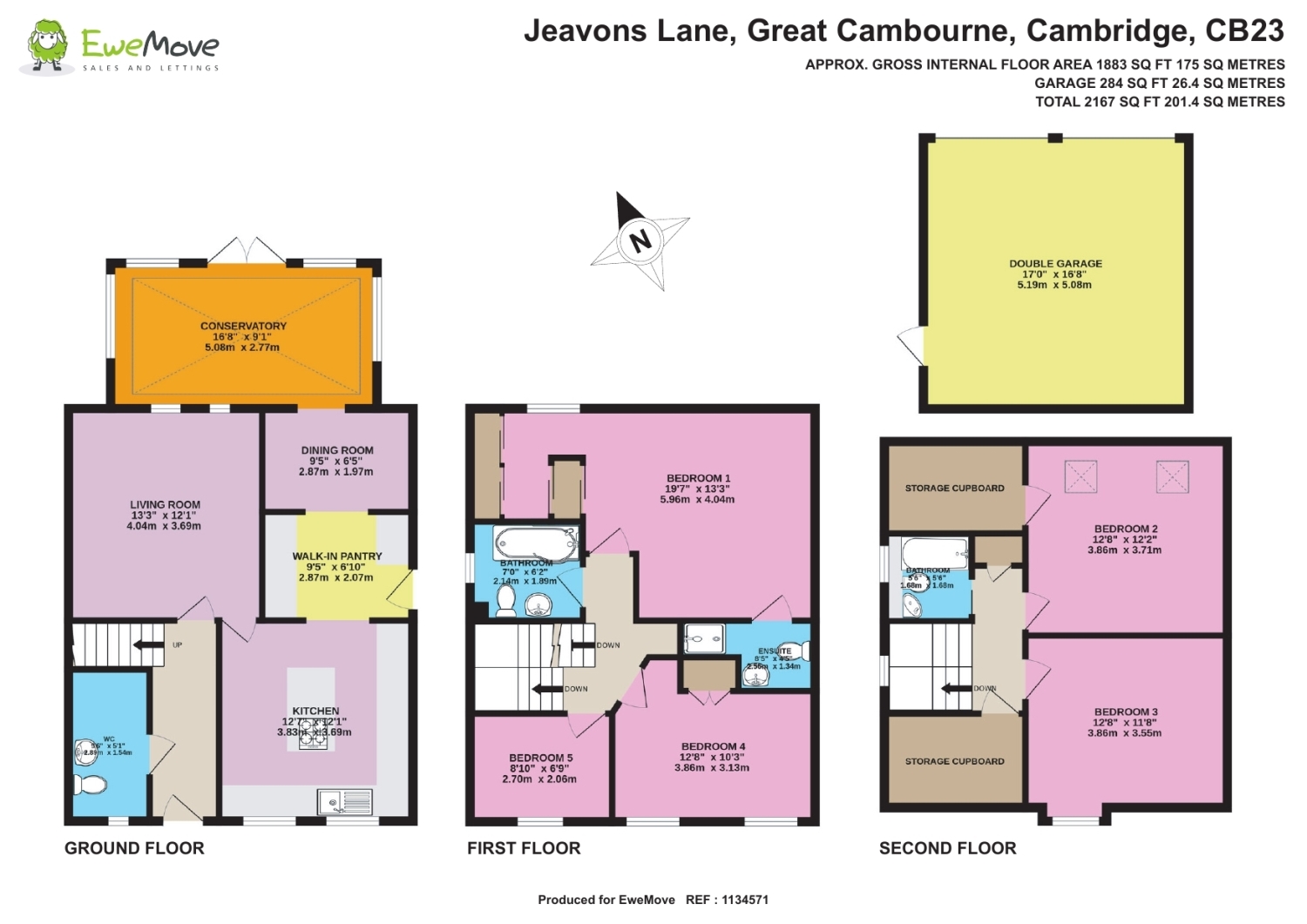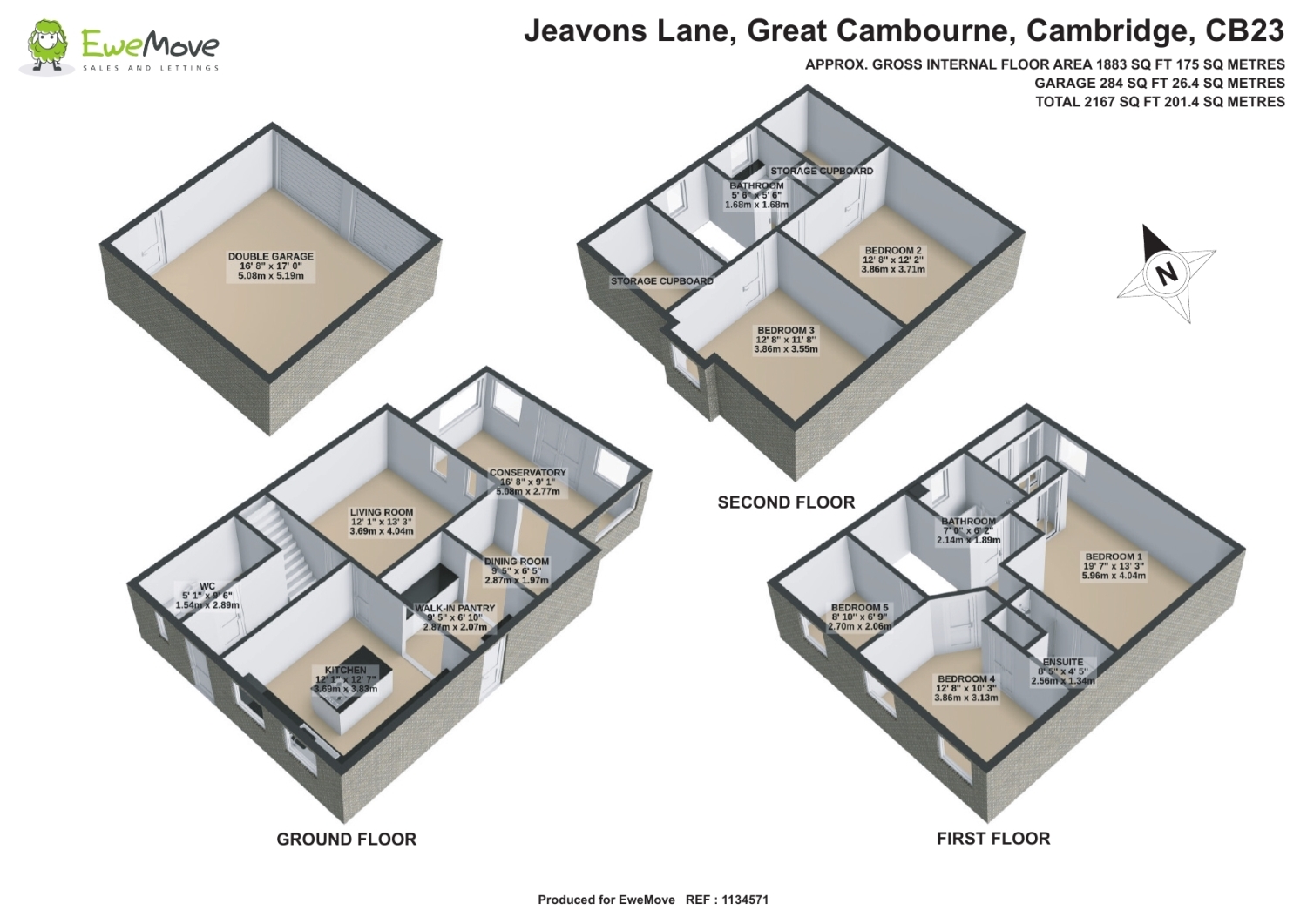Detached house for sale in Jeavons Lane, Great Cambourne, Cambridge, Cambridgeshire CB23
* Calls to this number will be recorded for quality, compliance and training purposes.
Property features
- Double garage
- Off-street parking for four vehicles (gated)
- Three spacious floors
- Conservatory with heating
- Two Primary Schools within half a mile
- Dressing room to master bedroom
- Two family bathrooms and en suite to master bedroom
- Gas central heating
- EPC - Energy rating of C
- Four double bedrooms
Property description
EweMove Cambridge West is extremely proud to present this substantial 5-bedroom, three-storey, detached home located in Great Cambourne, Cambridge. With plenty to offer, including two bathrooms, an en suite to the master bedroom, a dressing area, spacious conservatory, off-street parking, a double garage and much more, this home is a must-see.
Located in the thriving, popular village of Great Cambourne, surrounded by local amenities, schools, and countryside walks as well as being only 10 miles away from central Cambridge. The Cambourne Nature Reserve is close by and offers some beautiful scenic views; a great way to explore the natural beauty of Cambourne, especially at this time of year. There are several local primary schools to consider, two of which are within half a mile, and Cambourne Village College with an “outstanding” Ofsted rating is only 1.7 miles away. Cambourne boasts great local amenities including a fitness and sports centre, supermarket, shops, doctor's surgery, library, restaurants, and lots more. Cambourne has good access to public transport with regular bus services and a train station less than 10 miles away in St Neots.
As you approach this extensive home, it feels grand, boasting three spacious floors and a shared courtyard for off-street parking, it is ideal for practical day-to-day living.
Entering the property, you'll be greeted with an open, well-lit hallway, with refined wooden flooring throughout the first floor, the WC is on your left which is spacious and large enough to place appliances if desired. On the right of the hallway is the modern designed kitchen, an impressive room at the heart of this home, equipped with an island, quadruple Bosch ovens, a wine cooler, Bosch induction hobs and an extractor, this room is a fantastic space for communal living, socialising and family meal times. The cupboards and drawers are finished in white, with rose gold handles, there is plenty of storage here.
Leading on, there is a side door providing access to the garden and the large double garage, and a walk-in pantry, also including convenient additional storage cupboards. You will also find the dining room which is currently used as a study.
The large, heated conservatory is an integral part of the home, a great setting for mealtimes and gatherings with room for furniture and a large table and chairs. There is flexibility on how to arrange these rooms to suit your day-to-day living. The well-sized lounge is also found on the ground floor.
Upstairs, the spacious landing leads you to the first floor, bedroom five is on your right-hand side, then next door is bedroom 4, both rooms are to the front of the home. The family bathroom and bedroom one are also found here. Bedroom one has an ensuite with a shower, white basin and WC. This room also comprises a dressing area with full-length mirrors and sliding doors to access inbuilt wardrobes. Bedrooms two and three are on the second floor, joined by the secondary bathroom. Uniquely, in the hallway, there is a large walk-in cupboard, with another within bedroom two, fantastic for additional storage or even a small den or gaming room.
The sizeable rear garden is north-east facing and is fully enclosed with side and front gates allowing access. Off-street parking resides at the rear of the home, in a shared courtyard, it is gated for privacy if desired and has parking for up to four vehicles. Here, you can access the front of the double garage, with additional access directly from the home's side door.
Overall, this extensive home situated in the established village of Great Cambourne, encompasses practical and peaceful living and is set to make a wonderful family home. Surrounded by Cambridgeshire countryside, beautiful scenery and amenities, this is a must-see home.
The Ofcom checker website indicates the predicted availability of Standard and Ultrafast broadband in this area.
Contact EweMove 24/7 to arrange a viewing or book an appointment online.
Conservatory
5.08m x 2.77m - 16'8” x 9'1”
Living Room
4.04m x 3.69m - 13'3” x 12'1”
Dining Room
2.87m x 1.97m - 9'5” x 6'6”
Utility Room
2.87m x 2.07m - 9'5” x 6'9”
Kitchen
3.83m x 3.69m - 12'7” x 12'1”
WC
2.89m x 1.54m - 9'6” x 5'1”
Bedroom 1
5.96m x 4.04m - 19'7” x 13'3”
Bathroom
2.14m x 1.89m - 7'0” x 6'2”
Ensuite
2.56m x 1.34m - 8'5” x 4'5”
Bedroom 5
2.7m x 2.06m - 8'10” x 6'9”
Bedroom 4
3.86m x 3.13m - 12'8” x 10'3”
Bedroom 2
3.86m x 3.71m - 12'8” x 12'2”
Bedroom 3
3.86m x 3.55m - 12'8” x 11'8”
Bathroom
1.68m x 1.68m - 5'6” x 5'6”
Double Garage
5.19m x 5.08m - 17'0” x 16'8”
Property info
For more information about this property, please contact
Ewemove Sales & Lettings - Cambridge West, BD19 on +44 1223 784667 * (local rate)
Disclaimer
Property descriptions and related information displayed on this page, with the exclusion of Running Costs data, are marketing materials provided by Ewemove Sales & Lettings - Cambridge West, and do not constitute property particulars. Please contact Ewemove Sales & Lettings - Cambridge West for full details and further information. The Running Costs data displayed on this page are provided by PrimeLocation to give an indication of potential running costs based on various data sources. PrimeLocation does not warrant or accept any responsibility for the accuracy or completeness of the property descriptions, related information or Running Costs data provided here.
































.png)

