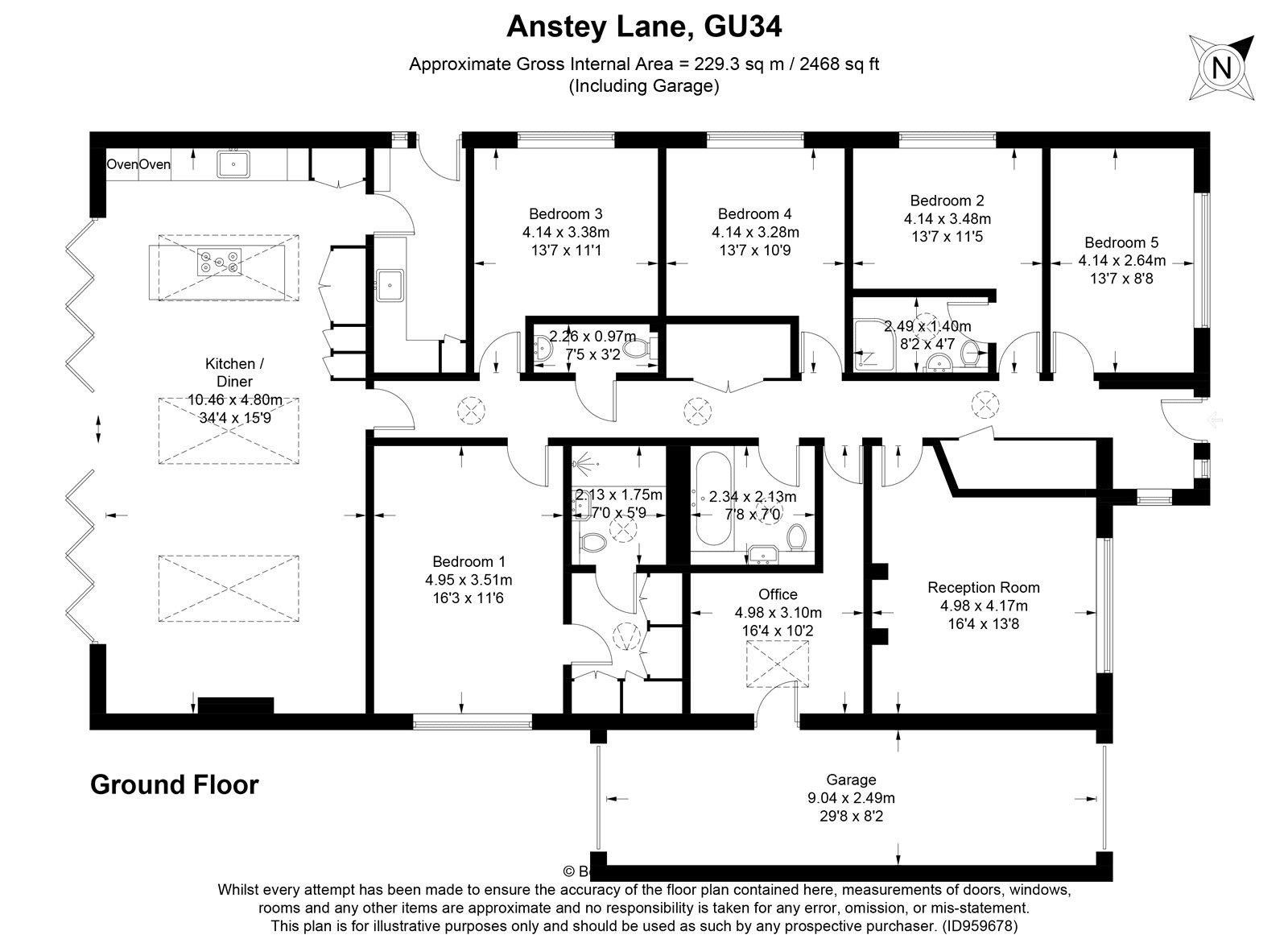Bungalow for sale in Anstey Lane, Alton, Hampshire GU34
* Calls to this number will be recorded for quality, compliance and training purposes.
Property features
- Detached Bungalow
- Five Double Bedrooms
- Study
- Generous Private Garden
- Open Plan Kitchen/Diner/Living Room
- Utility Room
- Three Bathrooms Plus WC
- Second Reception Room
- No Onward Chain
Property description
Upon entering, you will be welcomed by a long entrance hall that leads you through the bungalow. The first room on the left is the family living room, featuring an original decorative fireplace and a front aspect window. To the right of the entrance hall is bedroom five, also with a front aspect window. Bedrooms two, three, and four are located on the right-hand side of the hall, each with side aspect windows, and one of which offers an en suite.
To the left of the hall is a bonus room, perfect for use as an office, featuring a skylight and a door to the garage. Next on the left is the family bathroom, comprising a bath unit with shower over, WC, and wash hand basin. The main bedroom is located on the left-hand side of the hall, offering a side aspect window, a dressing room, and en suite.
Completing the property is the spacious and modern open plan kitchen/dining/living room, this bright and airy room is the heart of the home and is a perfect family living space. The kitchen features a full range of high gloss modern wall and base units with granite surfaces over, an island with an induction hob, sink, and drainer unit, two ovens, an integrated fridge freezer, and a 6ft wine fridge. Just off the kitchen is a utility room, which also has a range of wall and base units with surfaces over, and a side door leading to the front and back of the property.
One of the standout features of this property is the bifold doors at the rear, providing stunning views of the exceptional garden. The garden boasts a large pergola spanning the width of the bifold doors, an area of patio, and lawn beyond. Other notable features include ample natural light throughout the property thanks to the skylights, a generous garage with access from both front and back, charging points for electric cars, and driveway parking for ample cars.
Overall, this property is an exceptional family home, offering an ideal blend of modern features and character, located in a highly desirable area.
Freehold<br /><br />
Property info
For more information about this property, please contact
Bourne Estate Agents, GU34 on +44 1420 258922 * (local rate)
Disclaimer
Property descriptions and related information displayed on this page, with the exclusion of Running Costs data, are marketing materials provided by Bourne Estate Agents, and do not constitute property particulars. Please contact Bourne Estate Agents for full details and further information. The Running Costs data displayed on this page are provided by PrimeLocation to give an indication of potential running costs based on various data sources. PrimeLocation does not warrant or accept any responsibility for the accuracy or completeness of the property descriptions, related information or Running Costs data provided here.





























.png)

