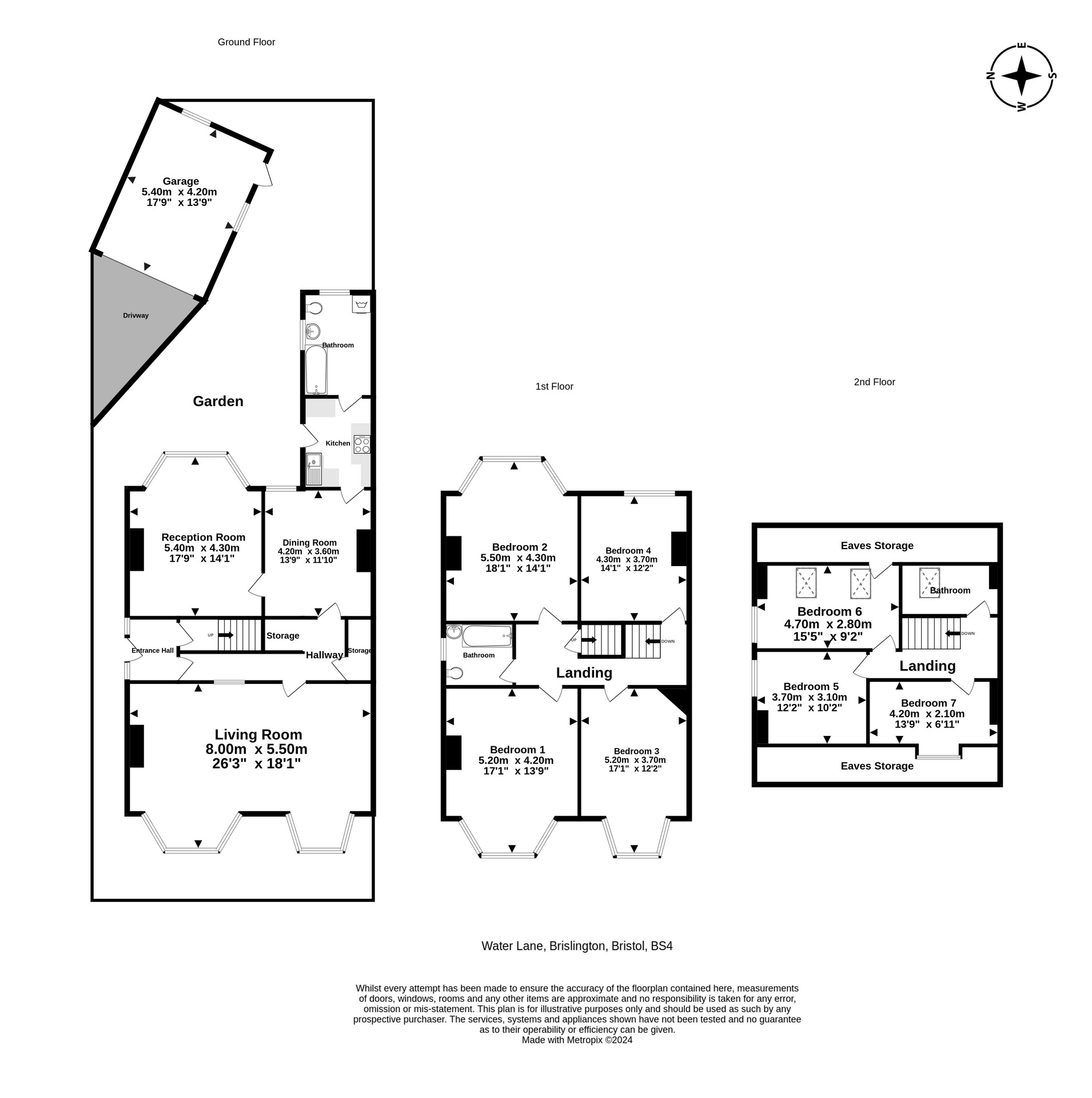Semi-detached house for sale in Water Lane, Brislington, Bristol. BS4
* Calls to this number will be recorded for quality, compliance and training purposes.
Property features
- Water Lane
- Victorian Semi-detached
- 7 Bedrooms
- 3 Reception room
- 3 Bathrooms
- Garage & Driveway
- No chain
- Square meterage - 257m2
- EPC - E
Property description
Huge & Handsome 7 bedroom Victorian semi offering amazing versatility and ample living space, in need of modernising but big enough to tackle floor by floor. Could be reconfigured to create your ideal family home with the added benefits including large garage, driveway and no onward chain.
**Overview**
Currently arranged as two apartments but still on the one title so being sold with the intention of creating a family home. With circa 257m2 of living space all the rooms are sizable as are the hallways and landings
Downstairs there are 3 reception rooms a separate kitchen and a bathroom/utility room.
Upstairs on the first floor are 4 double bedrooms and a family bathroom, one of the bedrooms is currently being used as a living room and another is a kitchen.
3 further bedrooms occupy the second floor along with the third bathroom. This floor was in the midst of a renovation before the vendors decided to change their plans and relocate.
**Outside**
To the rear of the property, is the garden with patio and lawn sections, plus a feature fishpond. The garden leads to the large garage that benefits from power and lighting. In front of the garage is space to park a car.
**Location**
Just a few minutes walk away from Arnos Court park and Arnos Vale cemetery which is hugely popular for scenic walks, and not far from Sandy Park Road with an array of local amenities including independent shops, cafés, and deli and just down the road for the Knowle pub.
Also conveniently placed for access to Central Bristol with Temple Meads only 1.6 miles away with the Paintworks (including Bocabar) in between. Other hotspots including Wapping Wharf (2.6 miles) and Finzels Reach (2.4 miles) are easily accessible by bike or bus or a walk along the river path.
Primary schooling is covered by West Town Lane Academy 0.6 miles away with Holymead primary even closer.
Bristol
Bristol is a vibrant city with a rich history and plenty to offer residents and visitors alike. From the iconic Clifton Suspension Bridge to the lively harborside area with its restaurants, shops, and attractions, there is always something to see and do.
Culture vultures will love exploring the city's museums and galleries, while foodies can enjoy a plethora of dining options ranging from trendy eateries to traditional pubs serving up gastropub fare. Shopping enthusiasts will delight in the wide range of shops and boutiques selling everything from high-end designer goods to unique handmade crafts.
For those who enjoy the great outdoors, Bristol has plenty of parks and green spaces to explore, as well as access to the beautiful countryside of the surrounding area. Whether you're into hiking, cycling, or just taking a leisurely stroll, there are plenty of options to get outside and enjoy nature.
**We think...**
This house offers pretty much everything you could want from a family home.
Personally, I would utilise the top floor to create a master suite and open up the reception rooms downstairs to produce a social open plan living kitchen diner perfect for family life and entertaining. But the options and potential is numerous.
**Material information (provided by owner)**
This property is freehold and the council tax band is E.
Living Room (5.50 m x 8.00 m (18'1" x 26'3"))
Reception Room (5.40 m x 4.30 m (17'9" x 14'1"))
Dining Room (4.20 m x 3.60 m (13'9" x 11'10"))
Kitchen (3.00 m x 2.30 m (9'10" x 7'7"))
Bedroom 1 (5.20 m x 4.20 m (17'1" x 13'9"))
Bedroom 2 (5.50 m x 4.30 m (18'1" x 14'1"))
Bedroom 3 (5.20 m x 3.70 m (17'1" x 12'2"))
Bedroom 4 (4.30 m x 3.70 m (14'1" x 12'2"))
Bedroom 5 (3.10 m x 3.70 m (10'2" x 12'2"))
Bedroom 6 (2.80 m x 4.70 m (9'2" x 15'5"))
Bedroom 7 (2.10 m x 4.20 m (6'11" x 13'9"))
Downstairs Bathroom (3.40 m x 2.30 m (11'2" x 7'7"))
1st Floor Bathroom (2.10 m x 2.30 m (6'11" x 7'7"))
2nd Floor Bathroom (1.70 m x 3.30 m (5'7" x 10'10"))
Garage (5.40 m x 4.20 m (17'9" x 13'9"))
Property info
For more information about this property, please contact
Ocean - Knowle, BS4 on +44 117 444 1971 * (local rate)
Disclaimer
Property descriptions and related information displayed on this page, with the exclusion of Running Costs data, are marketing materials provided by Ocean - Knowle, and do not constitute property particulars. Please contact Ocean - Knowle for full details and further information. The Running Costs data displayed on this page are provided by PrimeLocation to give an indication of potential running costs based on various data sources. PrimeLocation does not warrant or accept any responsibility for the accuracy or completeness of the property descriptions, related information or Running Costs data provided here.





















































.png)

