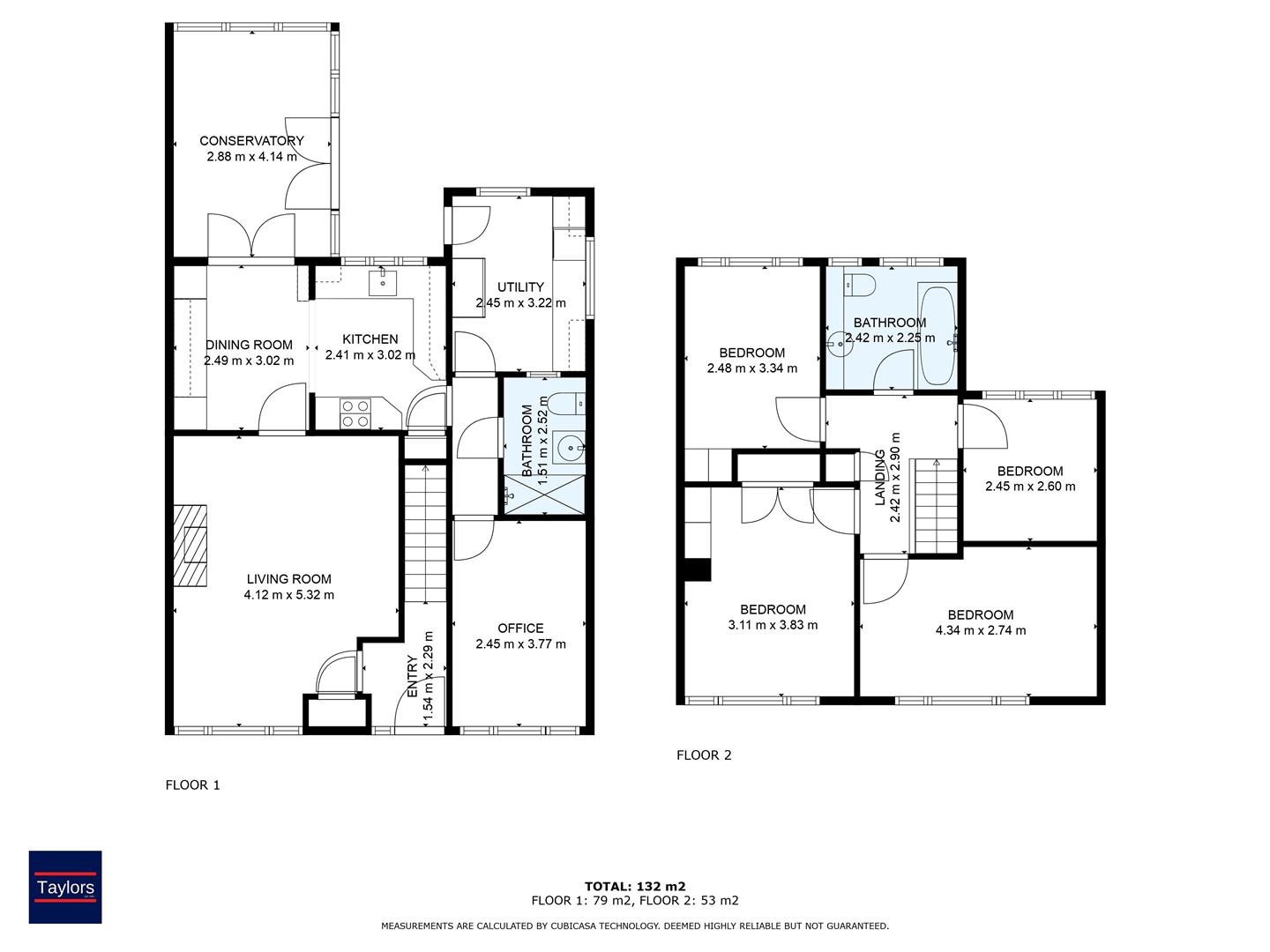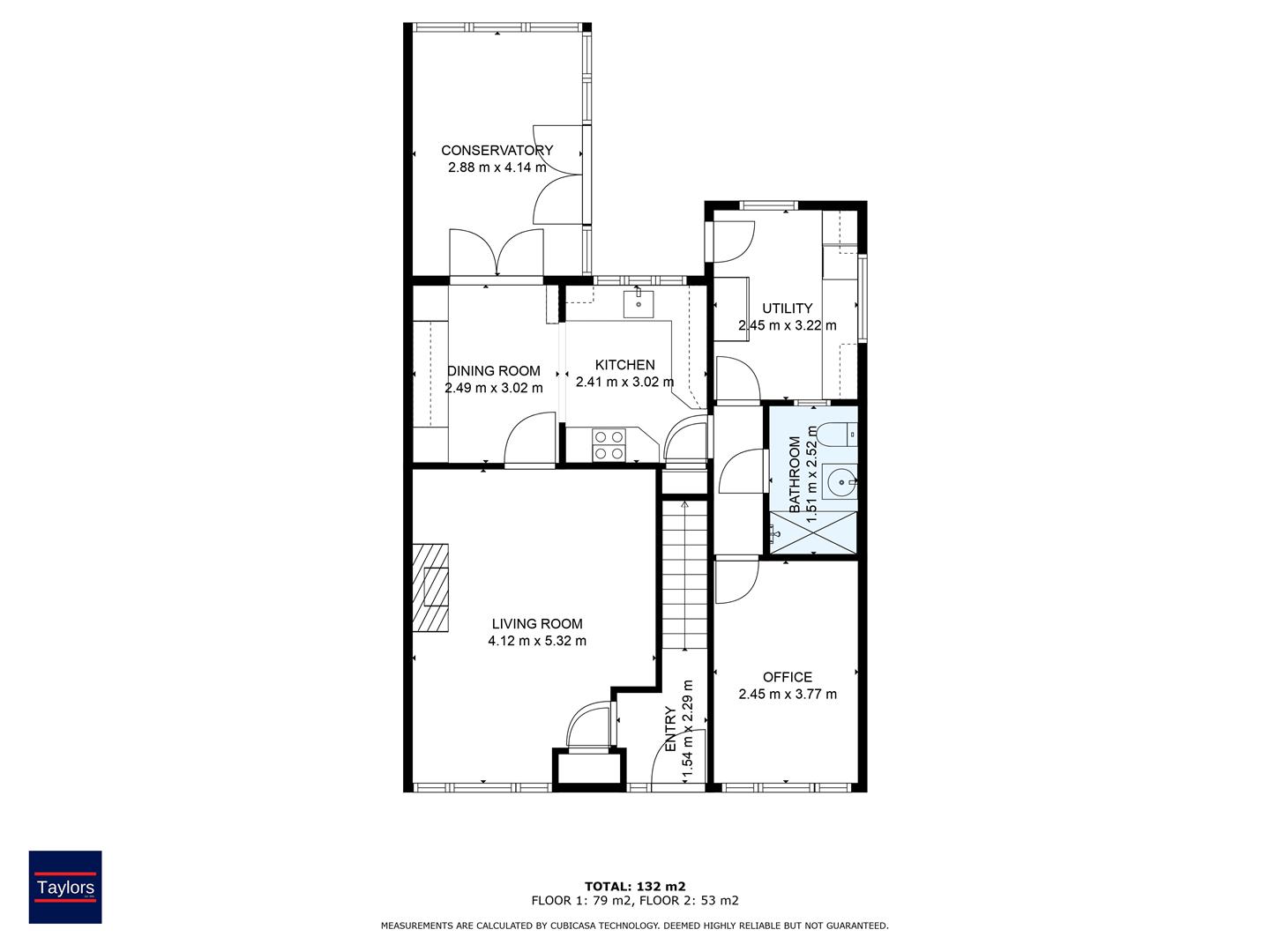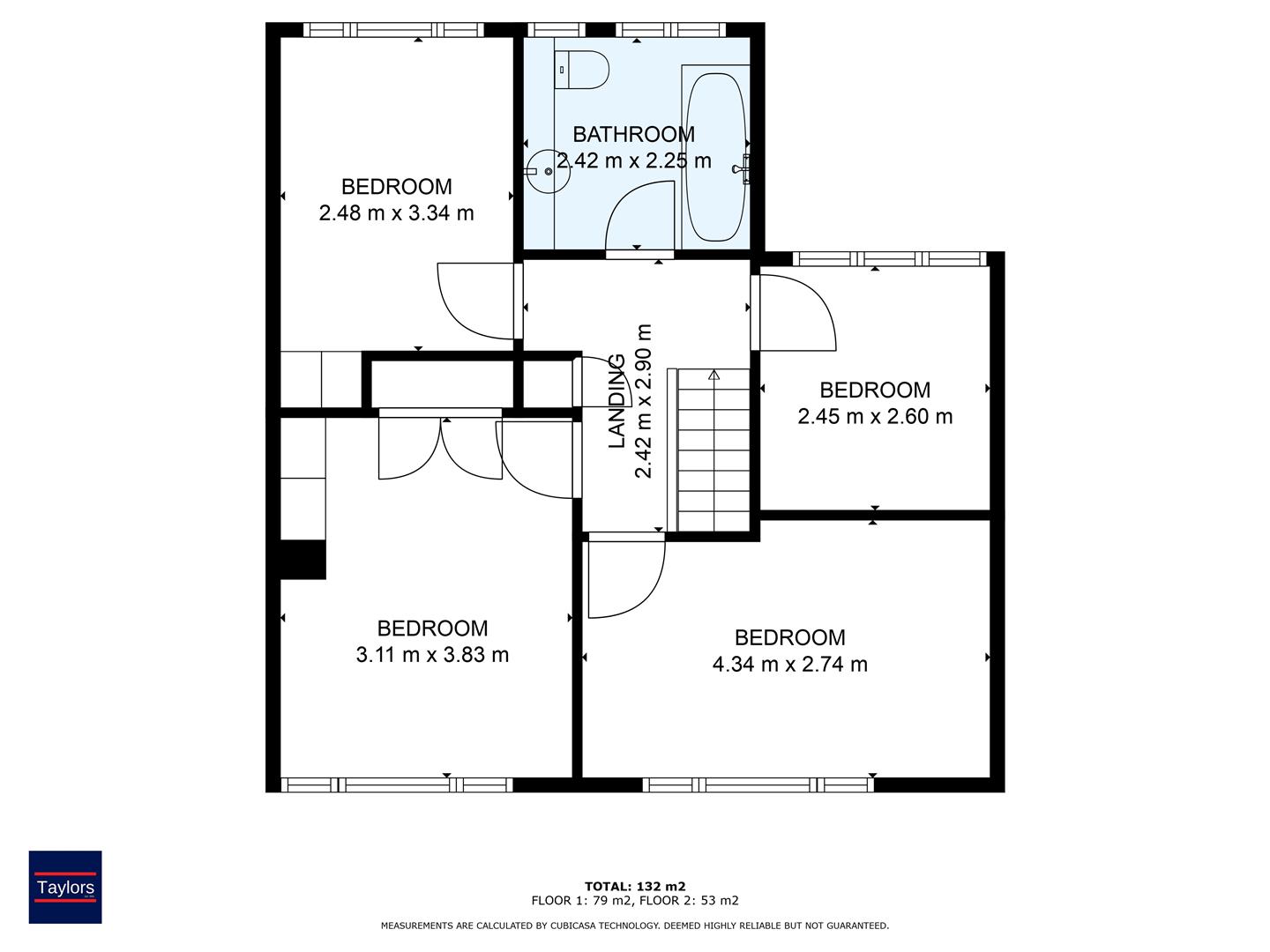Detached house for sale in Exmoor Close, Wigston LE18
* Calls to this number will be recorded for quality, compliance and training purposes.
Property features
- Spacious four-bedroom detached home
- Enclosed and private rear garden
- Modern three-piece bathroom suite
- Off-road parking
- Highlu sought-after location
- Open fields to the front
- Converted garage with downstairs wet-room
- Please contact Taylors to arrange your visit!
Property description
Spacious four/five-bedroom detached home | Off-road parking | Recently renovated bathroom | Modern kitchen/diner | Downstairs wetroom | Highly popular location | Please contact Taylors to arrange your visit
Property Description
Welcome to this spacious four/five bedroom detached house located in the sought-after area of Wigston, LE18. This impressive property offers a perfect blend of comfort, style, and practicality, ideal for growing families or those seeking ample living space.
Upon entering, you are greeted by a welcoming hallway that leads to a generous living room, perfect for relaxing with family and friends. The previous garage has been converted into a versatile office, which could alternatively be used as a fifth bedroom, providing flexibility to suit your needs whilst there is also a downstairs shower room and utility.
The heart of this home is the modern kitchen, fitted with high-quality appliances and ample storage space. The kitchen opens into a bright dining room, creating an ideal space for entertaining. From the dining room, you can access the conservatory, which offers a tranquil retreat with views of the well-maintained garden.
Moving upstairs, you will find four well-proportioned bedrooms, each designed to offer comfort and privacy. The main bathroom has recently been refurbished to a high standard and features contemporary fittings and fixtures.
The exterior of the property is equally impressive. The front of the house boasts a charming façade with a distinctive red door, set against a neatly paved driveway that offers ample parking space. The rear garden is a true highlight, featuring a decked area perfect for outdoor dining, and a low-maintenance gravel section adorned with decorative elements and mature plants.
This property combines spacious living areas, modern conveniences, and a prime location, making it an ideal family home. Don't miss the opportunity to make this wonderful house your new home. Please contact Taylors to arrange a viewing today to fully appreciate all that this stunning property has to offer.
Entrance Hall (2.29 x 1.54 (7'6" x 5'0"))
Living Room (5.32 x 4.12 (17'5" x 13'6"))
Dining Area (3.02 x 2.49 (9'10" x 8'2"))
Kitchen (3.02 x 2.41 (9'10" x 7'10"))
Conservatory (4.14 x 2.88 (13'6" x 9'5"))
Utility Room (3.22 x 2.45 (10'6" x 8'0"))
Downstairs Shower Room (2.52 x 1.51 (8'3" x 4'11"))
Office/Bedroom Five (3.77 x 2.45 (12'4" x 8'0"))
First Floor Landing (2.90 x 2.42 (9'6" x 7'11"))
Master Bedroom (3.83 x 3.11 (12'6" x 10'2"))
Bedroom Two (4.34 x 2.74 (14'2" x 8'11"))
Bedroom Three (3.34 x 2.48 (10'11" x 8'1"))
Bedroom Four (2.60 x 2.45 (8'6" x 8'0"))
Family Bathroom (2.42 x 2.25 (7'11" x 7'4"))
Personal Declaration
We hereby declare that the vendor of this property is an employee of Taylors Estate Agency.
Property info
For more information about this property, please contact
Taylors Estate Agency, LE19 on +44 116 448 8144 * (local rate)
Disclaimer
Property descriptions and related information displayed on this page, with the exclusion of Running Costs data, are marketing materials provided by Taylors Estate Agency, and do not constitute property particulars. Please contact Taylors Estate Agency for full details and further information. The Running Costs data displayed on this page are provided by PrimeLocation to give an indication of potential running costs based on various data sources. PrimeLocation does not warrant or accept any responsibility for the accuracy or completeness of the property descriptions, related information or Running Costs data provided here.































