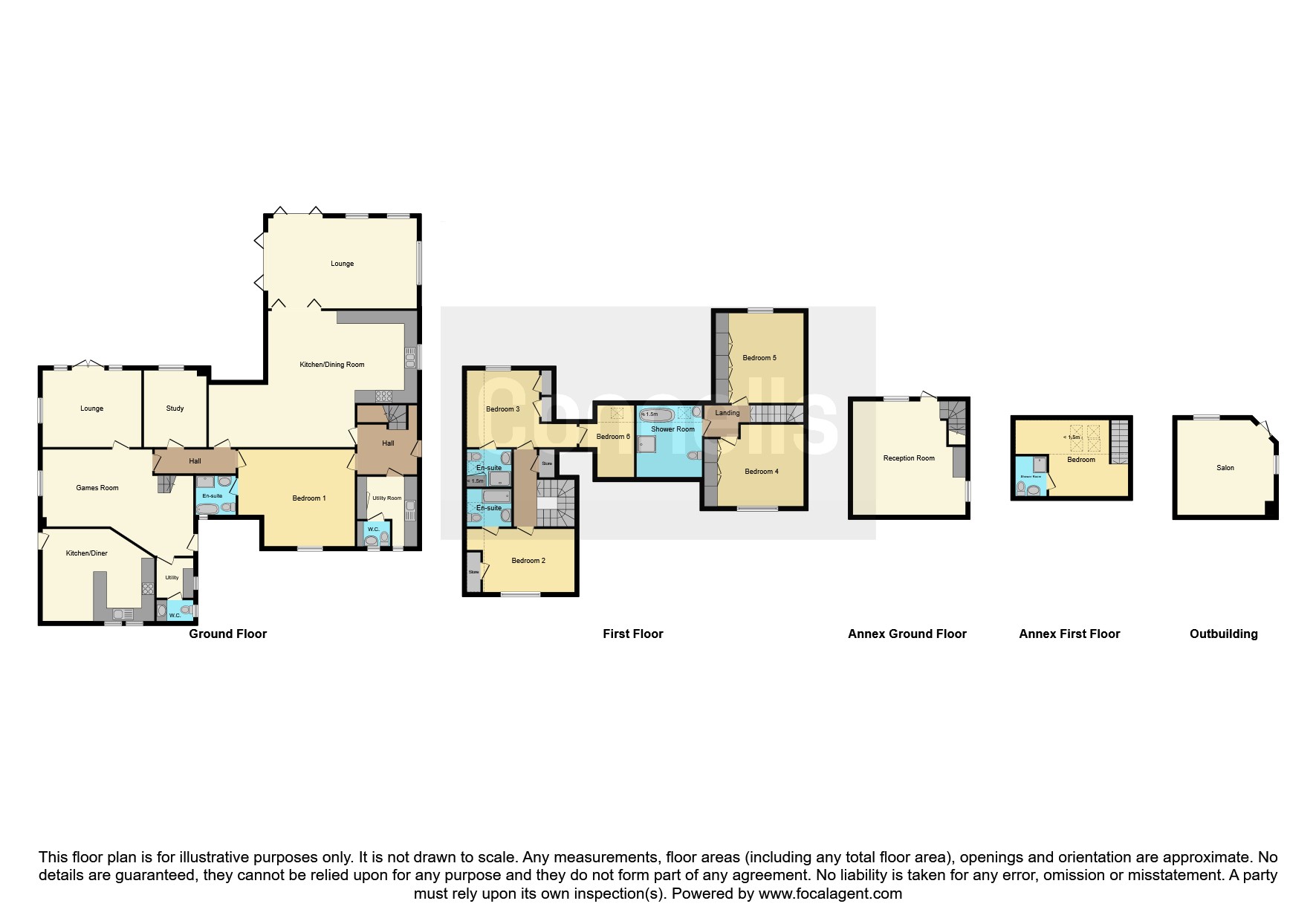Detached house for sale in Ashford Road, Charing, Ashford TN27
* Calls to this number will be recorded for quality, compliance and training purposes.
Property features
- Substantial detached family residence
- Ideal for multi-generational living
- Detached annex and separate home studio
- Wrap around gardens complete with swimming pool
- Fantastic transport links
- Price £1,100,000
Property description
Summary
Welcome to Greenaces in Charing. A truly remarkable residence that offers all the space a family could ever need. For your chance to view, please contact the sole agent Connells.
Description
Greenacres is a substantial family home located in the charming village of Charing, just on the outskirts of Ashford in Kent.
The home itself has been extensively extended and refurbished over the years to create the perfect family retreat. Lending itself perfectly to multi-generational living this home offers five double bedrooms, multiple reception rooms, generous grounds complete with swimming pool, a fully functional detached annex and a separate home studio.
Greenacres is set behind private gates and offers off road parking for multiple vehicles. The home is set centrally to the plot meaning the gardens sweep around all four sides of the home. A raised decked area off the rear of the home means you have an elevated view across the downs. Perfect for those warm summer evenings.
The village of Charing itself is approximately 1 mile away and includes a variety of shops, a library, a primary school and train station which provides a direct link to London Victoria. Fantastic road links are also on offer with the M20 being a few miles away, with Ashford town centre a short drive in one direction and Maidstone in the other.
For your chance you view this wonderful home, please contact the sole agent Connells.
Ground Floor
Entrance Hall
Games Room 15' 5" x 11' 8" ( 4.70m x 3.56m )
Lounge 15' 5" x 11' 8" ( 4.70m x 3.56m )
Study 12' x 9' 7" ( 3.66m x 2.92m )
Dining Area 23' x 10' ( 7.01m x 3.05m )
Primary Kitchen 23' x 14' ( 7.01m x 4.27m )
Utility Room 10' 6" x 10' ( 3.20m x 3.05m )
Primary Lounge 23' 2" x 13' 8" ( 7.06m x 4.17m )
Secondary Kitchen 17' x 14' ( 5.18m x 4.27m )
Utility Room 5' 7" x 6' ( 1.70m x 1.83m )
Cloakroom
Cloakroom
Bedroom 1 17' 9" x 14' 8" ( 5.41m x 4.47m )
En-Suite 10' 2" x 7' 6" ( 3.10m x 2.29m )
First Floor
Bedroom 2 16' 5" x 9' 8" ( 5.00m x 2.95m )
En-Suite 7' x 5' 7" ( 2.13m x 1.70m )
Bedroom 3 16' 9" x 11' 9" ( 5.11m x 3.58m )
En-Suite 7' x 5' 7" ( 2.13m x 1.70m )
Bedroom 4 15' 1" x 12' 6" ( 4.60m x 3.81m )
Bedroom 5 13' 4" x 14' 1" ( 4.06m x 4.29m )
Bedroom 6 10' 1" x 5' 7" ( 3.07m x 1.70m )
Shower Room 10' x 10' 2" ( 3.05m x 3.10m )
Annex Ground Floor 17' 8" x 17' 4" ( 5.38m x 5.28m )
Annex First Floor 12' 9" x 10' 8" ( 3.89m x 3.25m )
Detached Salon 14' 9" x 14' 8" ( 4.50m x 4.47m )
1. Money laundering regulations - Intending purchasers will be asked to produce identification documentation at a later stage and we would ask for your co-operation in order that there will be no delay in agreeing the sale.
2: These particulars do not constitute part or all of an offer or contract.
3: The measurements indicated are supplied for guidance only and as such must be considered incorrect.
4: Potential buyers are advised to recheck the measurements before committing to any expense.
5: Connells has not tested any apparatus, equipment, fixtures, fittings or services and it is the buyers interests to check the working condition of any appliances.
6: Connells has not sought to verify the legal title of the property and the buyers must obtain verification from their solicitor.
Property info
For more information about this property, please contact
Connells - Ashford, TN24 on +44 1233 754073 * (local rate)
Disclaimer
Property descriptions and related information displayed on this page, with the exclusion of Running Costs data, are marketing materials provided by Connells - Ashford, and do not constitute property particulars. Please contact Connells - Ashford for full details and further information. The Running Costs data displayed on this page are provided by PrimeLocation to give an indication of potential running costs based on various data sources. PrimeLocation does not warrant or accept any responsibility for the accuracy or completeness of the property descriptions, related information or Running Costs data provided here.










































.png)
