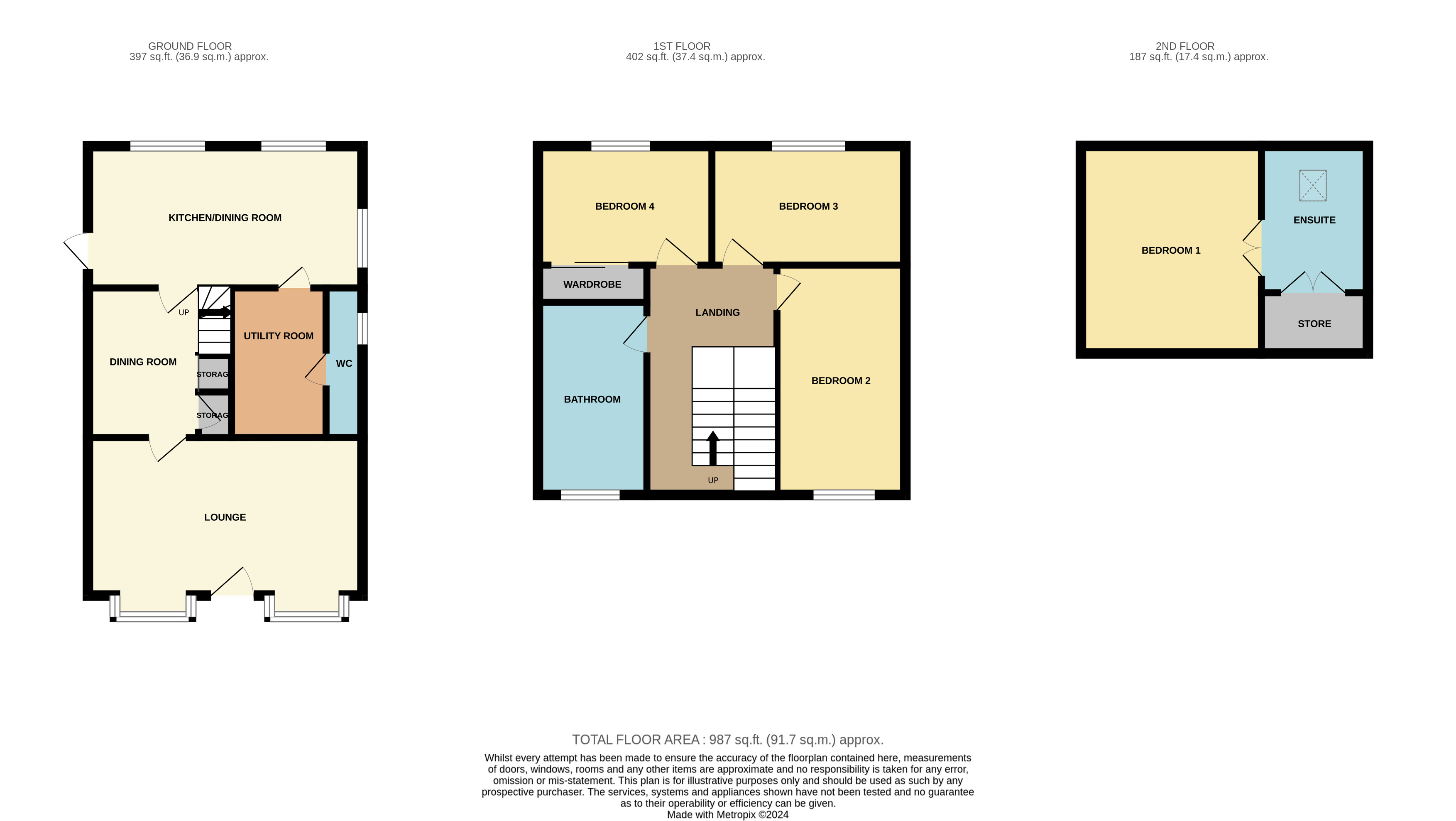End terrace house for sale in Mercer Avenue, Water Orton, Birmingham, Warwickshire B46
* Calls to this number will be recorded for quality, compliance and training purposes.
Utilities and more details
Property features
- Four bedroom family home
- Set over three floors
- Immaculate throughout
- Master bedroom with ensuite
- Open plan kitchen/diner
- Beautiful semi - rural location
Property description
**** four bedroom family home **** beautifully modernised**** set over three floors **** immaculate throughout **** village location**** fantastic opportunity***
Wilkins Estate Agents are delighted to bring to market this impressive four bedroom end of terrace property located in the stunning village of Water Orton. This stylish property is located just a stones throw away from many local amenities including plenty of shops and pubs. There are also great transport links (both railway and motorway) as well as having local schools within the area.
The property is set over three floors. To the first floor, upon entering the property, there is a large reception room, following this there is a further reception room which leads to the modern kitchen/dining area, which benefits from AEG appliences & underfloor heating. There is also a downstairs W/C leading off from the kitchen and a utility space. To the first floor there are three well sized bedrooms and a sizeable family bathroom. To the top floor there is an impressive master bedroom with ensuite and storage area.
External to the property there Is block paved driveway with ample parking for several vehicles. To the rear of the property, there is a low maintenance private rear garden with patio throughout and is enclosed by fencing. There is also an additional outbuilding for additional storage.
Reception Room One: 4.99m x 6.74m
Reception Room Two: 4.69 x 3.77m
Kitchen/Diner
Downstairs W/C: 2.20m x 1.09m
Bedroom Two: 3.11m x 3.68m
Bedroom Three: 3.62m x 3.57m
Bedroom Four: 4.83m x 2.77m
Bathroom: 1.93m x 2.22m
Master Bedroom 5.49m x 3.94m
En-Suite Bathroom 2.74m x 3.94m<br /><br />
For more information about this property, please contact
Wilkins Estate Agents, B75 on +44 121 659 1705 * (local rate)
Disclaimer
Property descriptions and related information displayed on this page, with the exclusion of Running Costs data, are marketing materials provided by Wilkins Estate Agents, and do not constitute property particulars. Please contact Wilkins Estate Agents for full details and further information. The Running Costs data displayed on this page are provided by PrimeLocation to give an indication of potential running costs based on various data sources. PrimeLocation does not warrant or accept any responsibility for the accuracy or completeness of the property descriptions, related information or Running Costs data provided here.

































.png)
