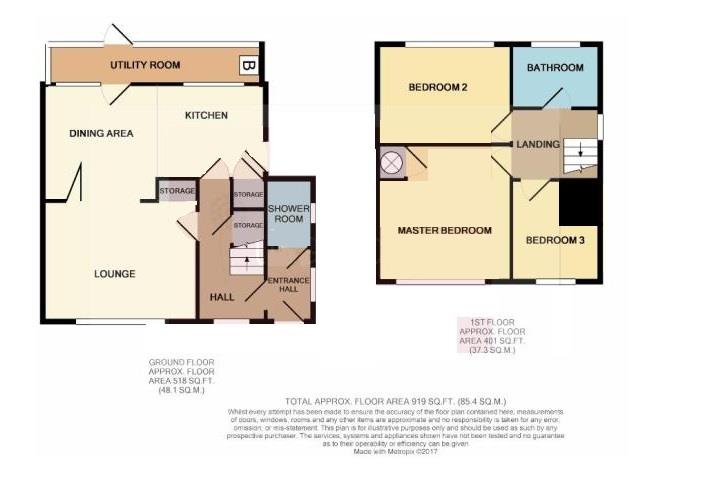Semi-detached house for sale in Sundayshill Lane, Falfield, Wotton-Under-Edge GL12
* Calls to this number will be recorded for quality, compliance and training purposes.
Property features
- Extended three bedroom semi-detached home.
- Located on quiet country lane in sought after position.
- Immaculately presented and updated throughout.
- Within a few minutes drive of Junction 14 on M5.
- Ample driveway parking.
- Open plan kitcen/diner with bi-fold doors to living room.
- Wood burner.
- Double glazing plus oil central heating.
- Bathroom plus further shower room.
- Energy Rating: E.
Property description
Immaculately presented and extended three bedroom semi-detached home, located on quiet country lane in sought after position, ample driveway parking, entrance porch, entrance hallway, kitchen/diner, bi-fold doors to living room, utility room, three first floor bedrooms, family bathroom plus ground floor shower room, enclosed decked area to rear, large workshop with driveway, laid to lawn garden to side, oil central heating. Energy Rating E.
Situation
The village of Falfield is situated west of junction 14 of the M5 offering easy travel throughout the south west. There are nearby primary schools in Stone and Tortworth. Secondary schooling includes Katherine Lady Berkeley's in Kingswood and Castle School in Thornbury. The village of Falfield has a general store, post office, pub/restaurant and church. A wider range of shopping and leisure facilities can be found at Thornbury approximately 3.7 miles to the south west, Wotton-Under-Edge approximately 5 miles and The Mall at Cribbs Causeway is approximately 20 minutes drive.
Directions
From the M5 motorway, exit at Junction 14 and proceed in a North-Westerly direction towards the A38. Take the left hand turning at the traffic lights onto the A38, proceed 250 meters and take the turning on the right onto Sundayshill Lane (prior to the Huntsman pub). Proceed 300 meters and the property will be located on the right hand side.
Description
This property has been in the same ownership for over 6 years with the property being extended to side in previous years. The property remains in an immaculate and modernised condition with various updates being carried out by the current owners including updated flooring, new bathroom, woodburner to living room, many internal wooden doors, updated parking areas, new walling and gated access to front. The property briefly comprises; entrance porch, entrance hallway, kitchen/diner, living room, utility room and downstairs shower room. On the first floor there are three bedrooms and family bathroom. To the rear of the property there is a pleasant decked area. To the side of the property there is a large workshop, laid to lawn garden and ample driveway parking.
The Accommodation
(Please note that our room sizes are quoted in metres to the nearest one hundredth of a metre on a wall to wall basis. The imperial equivalent (included in brackets) is only intended as an approximate guide).
Entrance Porch
Double glazed window to side, radiator, double glazed front door.
Entrance Hallway
Double glazed window to front, under stair cupboard, radiator.
Kitchen/Diner (6.03m x 3.05m narrowing to 2.50m (19'9" x 10'0" na)
Fitted kitchen with base and wall units, laminate work surface over, electric oven, induction hob, integrated microwave and grill, space for tall standing fridge freezer, integrated dishwasher, one and half bowl stainless steel sink and drainer, double glazed door to side, double glazed window and door to rear, bi-filed doors to:
Living Room (4.09m x 3.80 (max) (13'5" x 12'5" (max)))
Double glazed window to front, radiator, woodburner.
Utility/Lean-To (5.41m x 1.01m (17'8" x 3'3"))
Space and plumbing for washing machine, floor mounted oil boiler, double glazed windows and door to rear.
Shower Room
Shower cubicle with electric shower, low level wc, wall mounted wash hand basin, heated towel rail, double glazed window to side.
On The First Floor
Landing
Double glazed window to side, access to loft space.
Bedroom One (3.91m x 3.54m narrowing to 2.80m (12'9" x 11'7" na)
Double glazed window to front, radiator, airing cupboard with hot water cylinder.
Bedroom Two (3.57m x 3.03m (11'8" x 9'11"))
Double glazed window to rear, radiator.
Bedroom Three (2.96m (max) over stairwell x 2.40m (9'8" (max) ove)
Double glazed window to front, radiator.
Family Bathroom
Bath with electric shower, low level wc, wash hand basin with pedestal, double glazed window to rear, heated towel rail.
Externally
To the rear of the property there is a decked area enclosed by wood panel and chain link fence. To the side of the property there is a large workshop, laid to lawn garden and ample parking. A rolling gate leads to road.
Agents Note
Tenure: Freehold.
Mains water, electricity and drainage are believed to be connected.
Oil central heating.
Council Tax Band: D (£2,214.08 payable).
Broadband: Fibre to the Premises
For mobile signal and wireless broadband: Please see for more information
Financial Services
We may offer prospective purchasers' financial advice in order to assist the progress of the sale. Bennett Jones Partnership introduces only to Kingsbridge Independent Mortgage Advice and if so, may be paid an introductory commission which averages £128.00.
Viewing
By appointment with the owner's sole agents as over.
Property info
Sundayshill Retreat, Sundayshil Lane, Falfield.Jpg View original

For more information about this property, please contact
Bennett Jones, GL11 on +44 1453 799551 * (local rate)
Disclaimer
Property descriptions and related information displayed on this page, with the exclusion of Running Costs data, are marketing materials provided by Bennett Jones, and do not constitute property particulars. Please contact Bennett Jones for full details and further information. The Running Costs data displayed on this page are provided by PrimeLocation to give an indication of potential running costs based on various data sources. PrimeLocation does not warrant or accept any responsibility for the accuracy or completeness of the property descriptions, related information or Running Costs data provided here.





























.png)