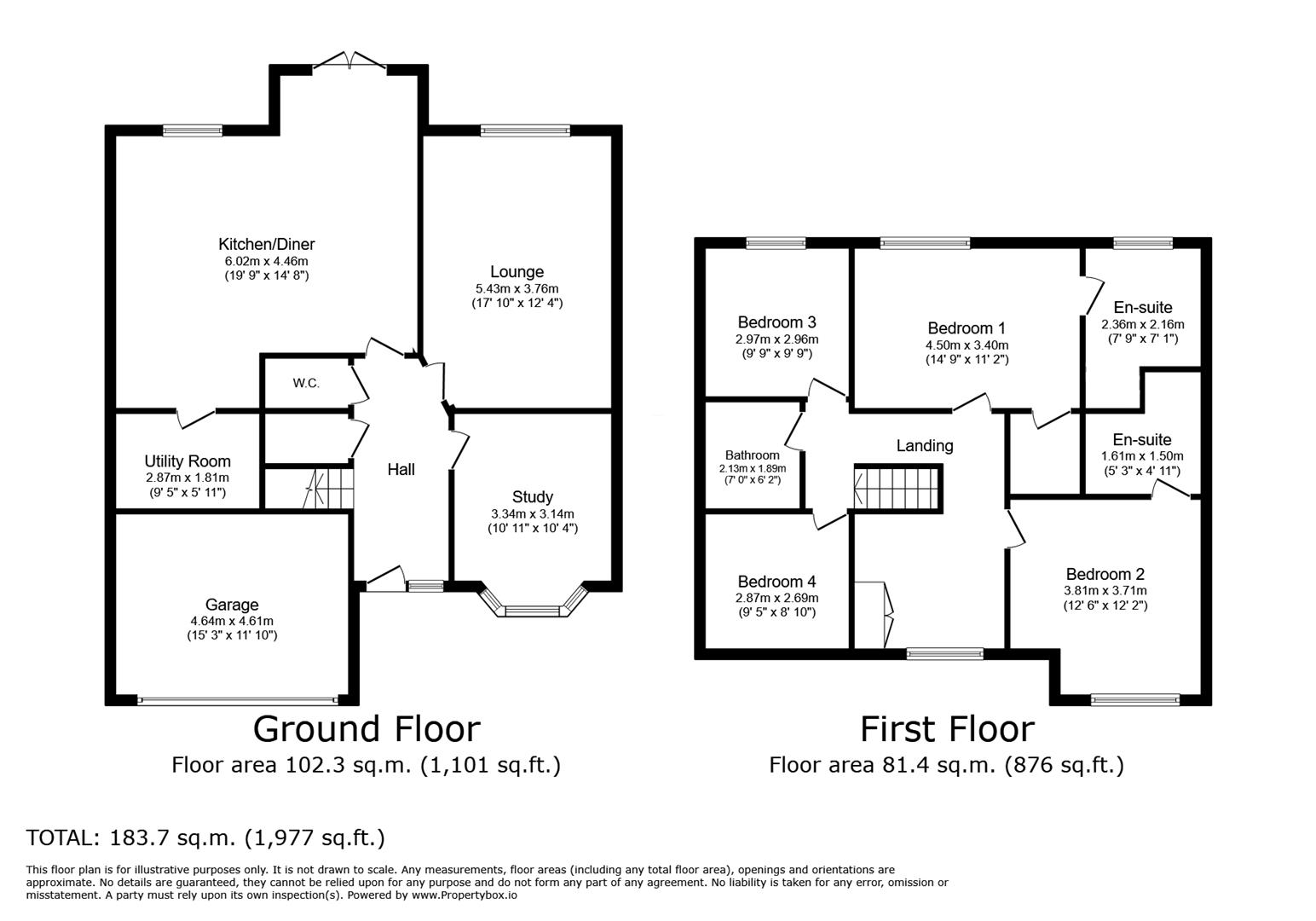Detached house for sale in Tirionfa, Rhuddlan, Rhyl LL18
* Calls to this number will be recorded for quality, compliance and training purposes.
Property description
Welcome to this beautiful executive family home, located on one of the most sought-after and select developments in the area. Built in 2007 this property takes advantage of a prime corner plot with stunning outdoor spaces, while boasting an impressive internal footprint upward of 2000 square feet. The prime location puts you just a short distance into the local town of Rhuddlan, while being in nearby proximity of transport links and neighbouring towns.
Unlike many properties of the same period, the temptation to accommodate additional reception and bedrooms has been resisted, instead opting for luxurious and roomy spaces perfect for family living. An unrivalled finish through-out with solid oak floors, and doors, granite worktops and premium finishes throughout.
Accommodation
Coming and experiencing this property is a necessity to truly appreciate the accommodation on offer here. However, a tour of the property will start you in the spacious hallway where from you find a sitting room to the front of the property, currently being used as a study and would make a great TV room. The main reception is found to the rear of the property the large window flooding the room with light, and a feature marble fireplace as a centre piece. The main feature of the ground floor is the large kitchen and dining space, a real social hub. Split in two halves with a modern yet traditionally styled kitchen featuring rangemaster double oven and granite worktops. With the other side designed to. Be the perfect place to host the entire family or entertain guests, a large dining area opens view double doors out on the external decked seating area. Finally on the ground floor you have an array of useful utilities including a downstairs cloakroom (WC), store cupboards and spacious pantry and laundry style utility toom.
Heading up to the first floor, a gallery landing connects all four double bedrooms, along with a family bathroom. The main bedroom is serviced by a private en-suite bathroom and separate walk-in wardrobe. The second bedroom also features its own en-suite, while the final two double rooms have access to a large family bathroom. The large windows coupled with its private position and single storey neighbours to the rear allow each room to feel bright and airy all through the day.
It is worth noting that the property is also fitted out with an extensive security system offering peace of mind to potential residents, along with a hard-wired Sonos media system, and access to fibre broadband connection.
To the rear of the property, you have a landscaped garden with a mix of decked entertaining spaces and lawned gardens, lined by matured trees and hedges. Due to the corner plot location the back garden is larger than usual and extends to the side of the property. This area is private sat behind gated access and offers hard standing for storage of additional vehicles, caravan, or trailer etc. This space could also be incorporated back into the main garden adjacent. Popping back around the front of the property, this home is accessed from a private road shared by five properties. You’ll find offroad parking for multiple cars, access to a double garage and around the side access via double gates to the side garden area.
Location
The vibrant community of Rhuddlan, with its array of local shops, cafes, and amenities just a stone's throw away. Immerse yourself in the town's rich history, from the ancient ruins of Rhuddlan Castle to the scenic banks of the River Clwyd. Rhuddlan's charm extends to its coastal location, offering a peaceful lifestyle with the convenience of nearby Rhyl, a mere 5-minute drive away. Schedule your viewing today and seize the opportunity to call this enchanting property home.
Hallway
Study (3.34m x 3.14m (10'11" x 10'3"))
Lounge (5.43m x 3.76m (17'9" x 12'4"))
Kitchen Diner (6.02m x 4.46m (19'9" x 14'7"))
Utility (2.87m x 1.81m (9'4" x 5'11"))
Downstairs Cloakroom (Wc)
Landing
Bedroom One (4.50m x 3.40m (14'9" x 11'1"))
En-Suite (2.36m x 2.16m (7'8" x 7'1"))
Dressing Room
Bedroom Two (3.81m x 3.71m (12'5" x 12'2"))
En-Suite (1.61m x 1.50m (5'3" x 4'11"))
Bedroom Three (2.97m x 2.96m (9'8" x 9'8"))
Bedroom Four (2.87m x 2.69m (9'4" x 8'9"))
Bathroom
Double Garage
Property info
For more information about this property, please contact
Idris Estates, LL13 on +44 1745 400471 * (local rate)
Disclaimer
Property descriptions and related information displayed on this page, with the exclusion of Running Costs data, are marketing materials provided by Idris Estates, and do not constitute property particulars. Please contact Idris Estates for full details and further information. The Running Costs data displayed on this page are provided by PrimeLocation to give an indication of potential running costs based on various data sources. PrimeLocation does not warrant or accept any responsibility for the accuracy or completeness of the property descriptions, related information or Running Costs data provided here.



























.png)
